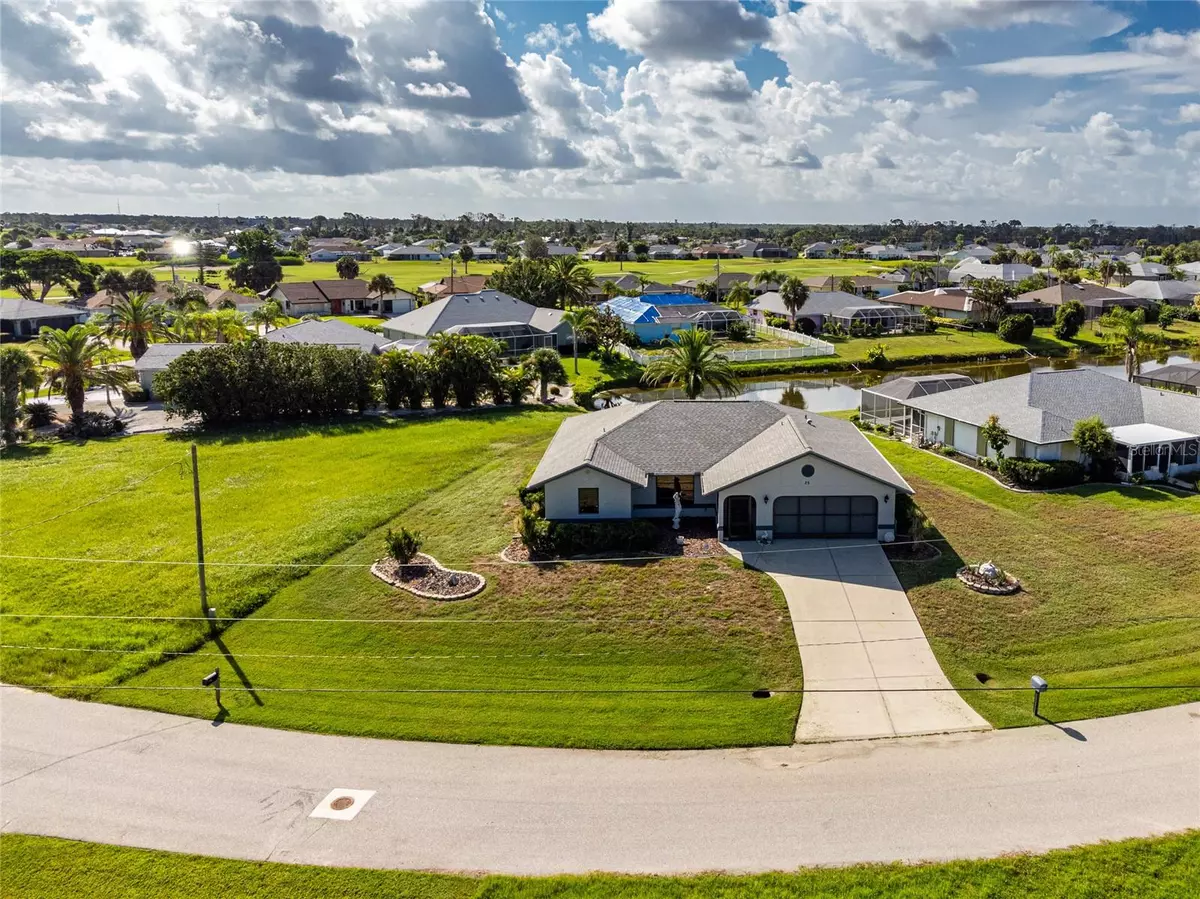$331,000
For more information regarding the value of a property, please contact us for a free consultation.
25 BUNKER CT Rotonda West, FL 33947
3 Beds
2 Baths
1,826 SqFt
Key Details
Sold Price $331,000
Property Type Single Family Home
Sub Type Single Family Residence
Listing Status Sold
Purchase Type For Sale
Square Footage 1,826 sqft
Price per Sqft $181
Subdivision Rotonda West Pebble Beach
MLS Listing ID D6131868
Sold Date 02/29/24
Bedrooms 3
Full Baths 2
Construction Status Financing,Inspections,Other Contract Contingencies
HOA Fees $15/ann
HOA Y/N Yes
Originating Board Stellar MLS
Year Built 1992
Annual Tax Amount $4,264
Lot Size 10,890 Sqft
Acres 0.25
Lot Dimensions 137X125X39X125
Property Description
WELCOME TO YOUR DREAM HOME ON A CANAL, providing privacy plus a source for your irrigation system! This impressive 3-bedroom, 2-bathroom residence showcases the perfect blend of comfort and potential. With a brand-new roof and a commitment to impeccable maintenance, this home exudes a sense of quality and care.
Step inside to discover an immaculate interior boasting an open floor plan that seamlessly connects the living spaces. The current layout provides a canvas for your creativity, allowing you to envision and implement your own modern updates, making this house uniquely yours. Imagine the joy of designing the perfect kitchen or updating the bathrooms to suit your personal style, should you choose to do so!
One standout feature is the absence of interior hurricane damage, a testament to the resilience and durability of this home. Rest easy knowing that you're investing in a property that has weathered storms!
And for those of you who want to know more -
The screened entry provides a welcoming place to get in out of the rain or sun! The floor plan is very open, with a cathedral ceiling in the living room and dining room adding to the spacious feeling. Carpeting flooring is bordered by a tiled walkway, making maintenance a breeze. From the dining room, sliding glass doors give direct access to the air conditioned and carpeted Florida room. The galley kitchen has a breakfast bar and closet pantry for extra storage! Appliances include: Whirlpool microwave, smooth top stove, and refrigerator, and Kenmore Dishwasher. The breakfast nook is a great place for your morning coffee, and has another set of sliding glass doors to the Florida Room. The tiled master bedroom is big enough for even that king size bedroom set, with a ceiling fan and large walk in closet. The ensuite tiled master bath hosts a step in shower, vanity with double basins, and linen closet. The two guest bedrooms on the other side of the house both have tiled flooring, wall closets and ceiling fans, and Bedroom #3 even has another set of sliding glass doors to the Florida Room! The guest bath has a combo tub/shower and tiled flooring and is conveniently located in between the two guest bedrooms. No need to do laundry in the hot garage - there's an inside laundry room! The two car garage has pull down stairs for attic access, overhead garage door opener w/a screen to cover the overhead door, and utility tub. Hurricane shutters offer peace of mind! Roof, all soffit/fascia, and gutters were just replaced in 2023, and AC in 2014! The lot next door is also available with a different seller. Rotonda is a deed restricted golfing community, with easy and fast access to area beaches, shopping, one of a kind restaurants, and so much more! Call today for a private showing!
Location
State FL
County Charlotte
Community Rotonda West Pebble Beach
Zoning RSF5
Rooms
Other Rooms Florida Room, Inside Utility
Interior
Interior Features Cathedral Ceiling(s), Ceiling Fans(s), Eat-in Kitchen, Living Room/Dining Room Combo, Open Floorplan, Split Bedroom, Walk-In Closet(s), Window Treatments
Heating Central, Electric
Cooling Central Air
Flooring Carpet, Ceramic Tile, Tile
Furnishings Turnkey
Fireplace false
Appliance Dishwasher, Dryer, Electric Water Heater, Microwave, Range, Refrigerator, Washer
Laundry Laundry Room
Exterior
Exterior Feature Lighting, Sliding Doors
Parking Features Garage Door Opener
Garage Spaces 2.0
Community Features Clubhouse, Deed Restrictions, Golf
Utilities Available Cable Available, Electricity Connected, Phone Available, Public, Sewer Connected, Street Lights, Water Connected
Amenities Available Clubhouse, Park, Playground, Trail(s)
Waterfront Description Canal - Freshwater
View Y/N 1
Water Access 1
Water Access Desc Canal - Freshwater
View Water
Roof Type Shingle
Porch Covered, Front Porch, Screened
Attached Garage true
Garage true
Private Pool No
Building
Lot Description In County, Irregular Lot, Level, Oversized Lot, Paved
Story 1
Entry Level One
Foundation Slab
Lot Size Range 1/4 to less than 1/2
Sewer Public Sewer
Water Public
Architectural Style Florida
Structure Type Block,Concrete,Stucco
New Construction false
Construction Status Financing,Inspections,Other Contract Contingencies
Schools
Elementary Schools Vineland Elementary
Middle Schools L.A. Ainger Middle
High Schools Lemon Bay High
Others
Pets Allowed Yes
HOA Fee Include Management
Senior Community No
Ownership Fee Simple
Monthly Total Fees $15
Acceptable Financing Cash, Conventional, FHA, VA Loan
Membership Fee Required Required
Listing Terms Cash, Conventional, FHA, VA Loan
Special Listing Condition None
Read Less
Want to know what your home might be worth? Contact us for a FREE valuation!

Our team is ready to help you sell your home for the highest possible price ASAP

© 2025 My Florida Regional MLS DBA Stellar MLS. All Rights Reserved.
Bought with RE/MAX PALM PCS





