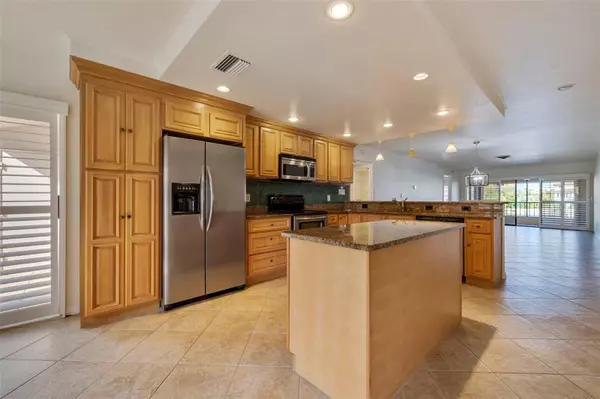$560,000
For more information regarding the value of a property, please contact us for a free consultation.
4750 BRITTANY DR S #123 St Petersburg, FL 33715
2 Beds
2 Baths
1,215 SqFt
Key Details
Sold Price $560,000
Property Type Condo
Sub Type Condominium
Listing Status Sold
Purchase Type For Sale
Square Footage 1,215 sqft
Price per Sqft $460
Subdivision Villas On Point Brittany Condo
MLS Listing ID U8227224
Sold Date 02/29/24
Bedrooms 2
Full Baths 2
Condo Fees $739
HOA Y/N No
Originating Board Stellar MLS
Year Built 1981
Annual Tax Amount $4,095
Lot Size 6.710 Acres
Acres 6.71
Property Description
Boater's Paradise! 2 Bed, 2 bath Condo with expansive Water Views and its own boat slip right out back! The large kitchen featuring stainless appliances, wood cabinets, and granite countertops. Several upgrades included refinished ceilings and a brand new HVAC System installed in January 2024. Enjoy the day lounging on your own private, waterfront lanai watching the boats, dolphins, and manatees pass by. The 46' deeded boat slip comes with a 10,000 lift installed in 2015. Simply walk downstairs and hop in your boat for a day on the water or a sunset cruise. Your dock is just a few minutes to the mouth of Tampa Bay where you can easily head out to Shell Key, Egmont Key and the Gulf of Mexico! Absolutely perfect location within the Tampa Bay area just a couple minutes from St Pete Beach and very near I275 for quick and easy access to downtown St Pete & the airports.
Location
State FL
County Pinellas
Community Villas On Point Brittany Condo
Direction S
Interior
Interior Features Ceiling Fans(s), Eat-in Kitchen, Living Room/Dining Room Combo, Stone Counters, Walk-In Closet(s)
Heating Central, Electric
Cooling Central Air
Flooring Carpet, Ceramic Tile
Furnishings Unfurnished
Fireplace false
Appliance Dishwasher, Dryer, Microwave, Refrigerator, Washer
Laundry Electric Dryer Hookup, Inside, Laundry Room, Washer Hookup
Exterior
Exterior Feature Hurricane Shutters, Irrigation System, Lighting, Rain Gutters, Sidewalk, Sliding Doors
Parking Features Reserved
Pool Gunite, Heated, In Ground
Community Features Buyer Approval Required, Gated Community - No Guard, Irrigation-Reclaimed Water, Pool, Sidewalks
Utilities Available BB/HS Internet Available, Cable Connected, Electricity Connected, Public, Sewer Connected, Water Connected
Amenities Available Pool, Spa/Hot Tub
Waterfront Description Canal - Saltwater,Intracoastal Waterway
View Y/N 1
Water Access 1
Water Access Desc Bay/Harbor,Canal - Saltwater,Intracoastal Waterway
View Water
Roof Type Tile
Porch Rear Porch, Screened
Garage false
Private Pool No
Building
Lot Description FloodZone, City Limits, In County, Near Golf Course, Near Marina, Near Public Transit
Story 2
Entry Level One
Foundation Slab
Lot Size Range 5 to less than 10
Sewer Public Sewer
Water Public
Architectural Style Mediterranean
Structure Type Block,Stucco
New Construction false
Others
Pets Allowed Cats OK, Dogs OK, Number Limit, Size Limit, Yes
HOA Fee Include Cable TV,Pool,Insurance,Internet,Maintenance Structure,Maintenance Grounds,Maintenance,Management,Pool,Sewer,Trash,Water
Senior Community No
Pet Size Small (16-35 Lbs.)
Ownership Fee Simple
Monthly Total Fees $739
Acceptable Financing Cash, Conventional
Membership Fee Required None
Listing Terms Cash, Conventional
Num of Pet 2
Special Listing Condition None
Read Less
Want to know what your home might be worth? Contact us for a FREE valuation!

Our team is ready to help you sell your home for the highest possible price ASAP

© 2024 My Florida Regional MLS DBA Stellar MLS. All Rights Reserved.
Bought with RE/MAX PREFERRED





