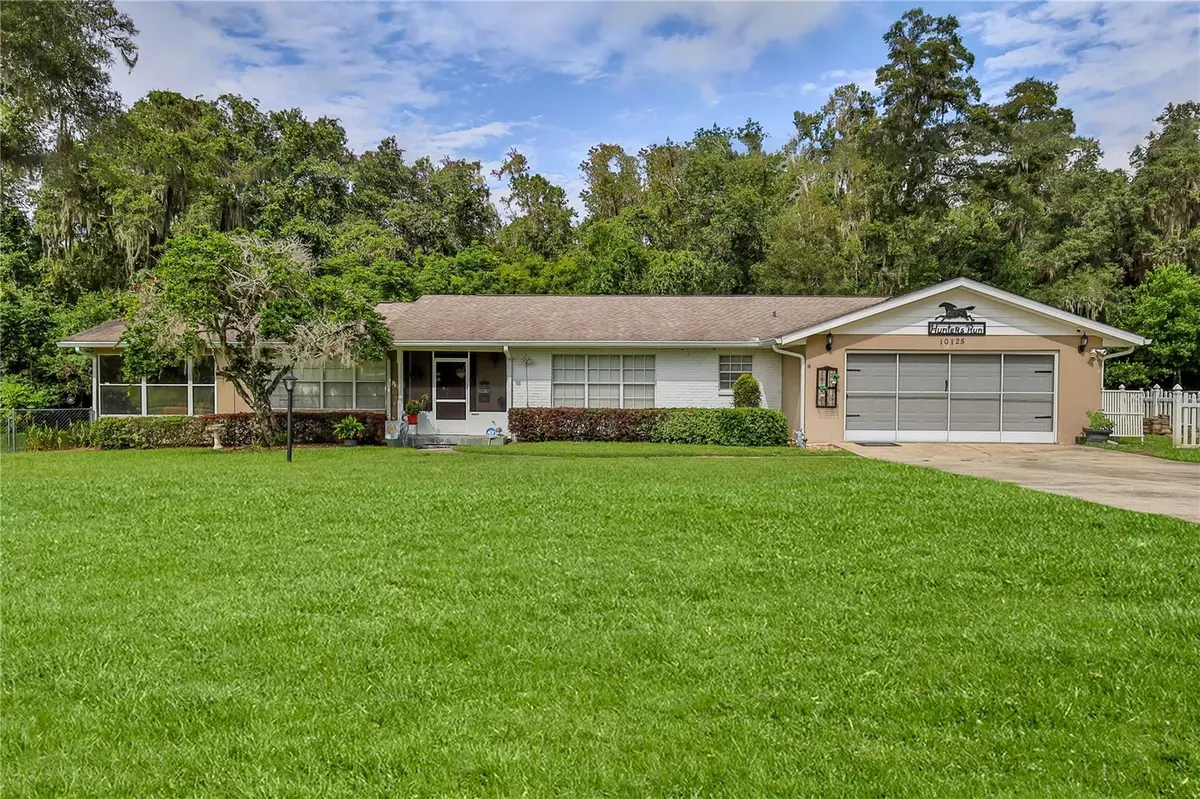$500,000
For more information regarding the value of a property, please contact us for a free consultation.
10125 WALLIEN DR Brooksville, FL 34601
3 Beds
2 Baths
2,438 SqFt
Key Details
Sold Price $500,000
Property Type Single Family Home
Sub Type Single Family Residence
Listing Status Sold
Purchase Type For Sale
Square Footage 2,438 sqft
Price per Sqft $205
Subdivision Dogwood Estate Ph Ii
MLS Listing ID W7858432
Sold Date 02/28/24
Bedrooms 3
Full Baths 2
Construction Status Appraisal
HOA Y/N No
Originating Board Stellar MLS
Year Built 1976
Annual Tax Amount $2,286
Lot Size 0.660 Acres
Acres 0.66
Property Description
Location Location Location... Located Near the Brooksville Country Club in Dog Wood Estates. This Beautiful 3-bedroom 2 bath 2 Car Garage ranch sits on a .70-acre lot with NO HOA. Totally fenced in back and side yard, with an additional second fenced in area, Walk inside this Charming updated home into your inviting Foyer with Coat closet. A large sunken living with ample space for all your family gatherings. Located off the Living room is an extra 264 SqFt Florida Room that is heated and cooled and also has plenty natural sunlight and amazing southern views of your property. The updated Kitchen has granite countertops, newer stainless-steel appliances, white cabinets, a Pantry, and breakfast bar. The Kitchen has an extra-large eating area to enjoy, making it the Space where everyone will want to be. Across from the Kitchen is a large, formal Dining area with a window to let the Sunshine in. Down the Hall is the large laundry room with plenty of storage space and a deep laundry sink. Don't worry about having enough storage space, this home has plenty of extra closets. The tastefully designed guest bath has been newly painted with a granite countertop and has a tub /shower combo.
The 2nd and 3rd bedrooms are above average size with good size closets. The Primary Suite is located in the very back of the home with a newer updated on suite that has a granite counter and a walk-in extra-large spa like shower with Multiple, heads.
From the kitchen Open Your sliding doors to your Screened, under roof, outdoor living space with plenty of seating areas. The 6-person Hot tub has a brand-new Motor and has been well cared for. The Solar Heated pool was Installed in 2015 it has its own screened in area with automatic Solar lights on the cage. We are not done yet!! There is a Paver'd lounging area with a newer Sun setter Retractable awning with lighting for your outdoor entertaining or sunbathing. The property also comes with 2 sheds. one of the sheds has been prewired for electricity. There is additional outdoor lighting for security. The roof was done in 2019, The house has a water softener. The Country Club is in walking distance and offers a fitness center, restaurant and bar, tennis and pickleball, and golf. Social and Golf Memberships are not mandatory.
Location
State FL
County Hernando
Community Dogwood Estate Ph Ii
Zoning RESI
Interior
Interior Features Ceiling Fans(s), Chair Rail, Eat-in Kitchen, L Dining, Primary Bedroom Main Floor, Solid Wood Cabinets, Stone Counters
Heating Central
Cooling Central Air
Flooring Carpet, Luxury Vinyl, Tile
Fireplace false
Appliance Convection Oven, Dishwasher, Microwave, Refrigerator
Exterior
Exterior Feature Awning(s), Dog Run, Lighting, Sliding Doors
Garage Spaces 2.0
Pool Fiberglass, Heated, In Ground, Lighting, Screen Enclosure, Solar Heat
Community Features Clubhouse, Restaurant
Utilities Available Cable Available, Electricity Available, Water Available
Amenities Available Golf Course, Pool
Waterfront false
View Trees/Woods
Roof Type Shingle
Porch Covered, Front Porch, Patio, Screened
Attached Garage true
Garage true
Private Pool Yes
Building
Lot Description Near Golf Course, Street Dead-End
Entry Level One
Foundation Slab
Lot Size Range 1/2 to less than 1
Sewer Septic Tank
Water Public
Architectural Style Ranch
Structure Type Block,Stucco
New Construction false
Construction Status Appraisal
Schools
Elementary Schools Brooksville Elementary
Middle Schools D.S. Parrot Middle
High Schools Hernando High
Others
Senior Community No
Ownership Fee Simple
Acceptable Financing Cash, Conventional, FHA, VA Loan
Listing Terms Cash, Conventional, FHA, VA Loan
Special Listing Condition None
Read Less
Want to know what your home might be worth? Contact us for a FREE valuation!

Our team is ready to help you sell your home for the highest possible price ASAP

© 2024 My Florida Regional MLS DBA Stellar MLS. All Rights Reserved.
Bought with KELLER WILLIAMS SUBURBAN TAMPA






