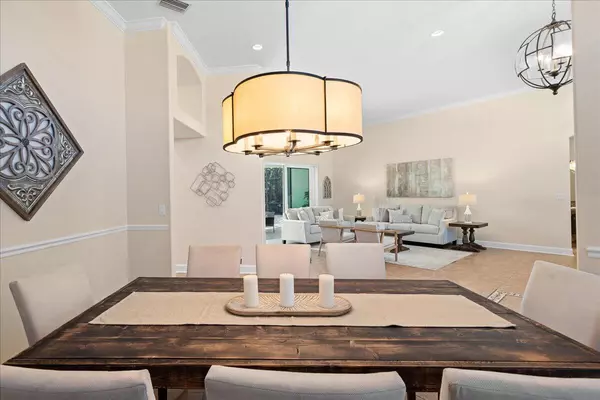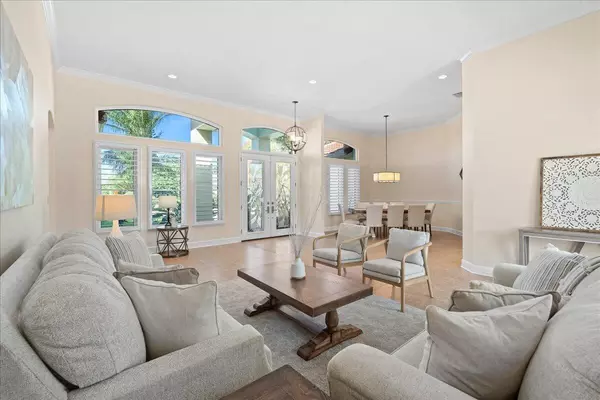$1,050,000
For more information regarding the value of a property, please contact us for a free consultation.
663 Deerhurst DR Melbourne, FL 32940
4 Beds
4 Baths
3,528 SqFt
Key Details
Sold Price $1,050,000
Property Type Single Family Home
Sub Type Single Family Residence
Listing Status Sold
Purchase Type For Sale
Square Footage 3,528 sqft
Price per Sqft $297
Subdivision Baytree Pud Phase 1 Stage 1-5
MLS Listing ID 1004333
Sold Date 02/28/24
Style Traditional
Bedrooms 4
Full Baths 3
Half Baths 1
HOA Fees $7/ann
HOA Y/N Yes
Total Fin. Sqft 3528
Originating Board Space Coast MLS (Space Coast Association of REALTORS®)
Year Built 1996
Tax Year 2023
Lot Size 0.560 Acres
Acres 0.56
Property Description
Stunning home in sought after Baytree golf community features BRAND NEW tiled roof, serene back yard, and whole house generac system. Hurricane proof windows and doors recently installed.
Chefs kitchen with gas 6 burner cook top, wet bar, crown molding, plantation shutters, fresh paint, new high end berber carpeted bedrooms and all bathrooms remodeled within the last 5 years. Primary suite includes his and hers walk in closets w/built ins, marble countertops, and dual shower heads. Gorgeous coquina rock gas fireplace, bose surround sound entertainment system and 12 -10 ft soaring ceilings.
Enjoy entertaining friends and family with a gas connected tiki bar/outdoor kitchen, huge pool and spacious patio. Back yard is partially fenced and includes lush vegetation, lemon, mango, lime, orange and banana trees. Welcome to your private oasis
Location
State FL
County Brevard
Area 218 - Suntree S Of Wickham
Direction From I95 go west on Wickham, Baytree is on the right. Go straight after gate, left on deerhurst, home is on the right.
Interior
Interior Features Ceiling Fan(s), Eat-in Kitchen, Entrance Foyer, His and Hers Closets, Open Floorplan, Pantry, Primary Bathroom -Tub with Separate Shower, Split Bedrooms, Vaulted Ceiling(s), Walk-In Closet(s)
Heating Central, Natural Gas
Cooling Central Air, Electric
Flooring Carpet, Laminate, Tile
Fireplaces Number 1
Fireplaces Type Gas
Furnishings Unfurnished
Fireplace Yes
Appliance Dishwasher, Gas Cooktop, Gas Water Heater, Microwave, Wine Cooler
Laundry Gas Dryer Hookup
Exterior
Exterior Feature Outdoor Kitchen, Impact Windows, Storm Shutters
Parking Features Attached, Garage
Garage Spaces 3.0
Fence Wrought Iron
Pool In Ground
Utilities Available Cable Available, Electricity Connected, Natural Gas Available, Natural Gas Connected, Sewer Connected, Water Connected
Amenities Available Clubhouse, Gated, Security
View Trees/Woods
Roof Type Tile
Present Use Single Family
Street Surface Paved
Porch Covered, Rear Porch, Screened
Road Frontage Private Road
Garage Yes
Building
Lot Description Many Trees
Faces West
Story 1
Sewer Public Sewer
Water Public
Architectural Style Traditional
Level or Stories One
New Construction No
Schools
Elementary Schools Quest
High Schools Viera
Others
HOA Name Baytree
Senior Community No
Tax ID 26-36-14-Pu-0000h.0-0028.00
Security Features 24 Hour Security,Gated with Guard,Smoke Detector(s)
Acceptable Financing Cash, Conventional
Listing Terms Cash, Conventional
Special Listing Condition Standard
Read Less
Want to know what your home might be worth? Contact us for a FREE valuation!

Our team is ready to help you sell your home for the highest possible price ASAP

Bought with Florida Homes Rlty. & Mtg. LLC





