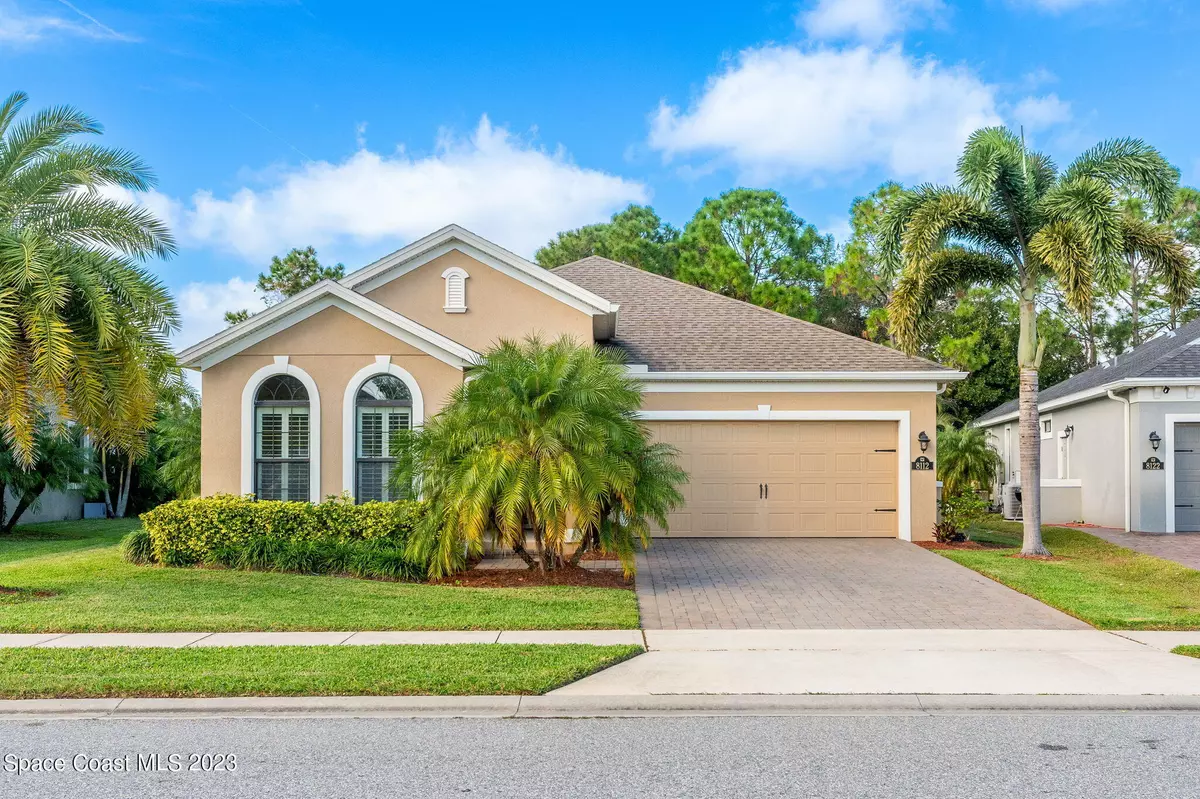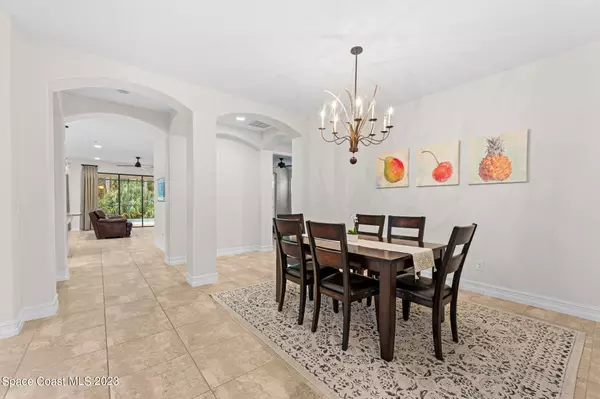$709,000
For more information regarding the value of a property, please contact us for a free consultation.
8112 Strom Park DR Melbourne, FL 32940
4 Beds
3 Baths
2,427 SqFt
Key Details
Sold Price $709,000
Property Type Single Family Home
Sub Type Single Family Residence
Listing Status Sold
Purchase Type For Sale
Square Footage 2,427 sqft
Price per Sqft $292
Subdivision Strom Park
MLS Listing ID 980282
Sold Date 02/21/24
Bedrooms 4
Full Baths 3
HOA Fees $365
HOA Y/N Yes
Total Fin. Sqft 2427
Originating Board Space Coast MLS (Space Coast Association of REALTORS®)
Year Built 2016
Tax Year 2023
Lot Size 8,712 Sqft
Acres 0.2
Property Description
On a leafy preserve w/lakeside glimpses, this people-pleaser showcases a saltwater pool, a summer kitchen & modern features! Fresh interior paint, plantation shutters & broad baseboards complement tile floors stretching through generous living & dining spaces. 2 sets of triple sliders off the family rm open to the pool. Granite counters & glass tile backsplashes sweep across the b-fast bar kitchen, accenting SS appliances, a gas range & white crown-molded cabinetry w/under-mount lighting. Double doors lead to a relaxing primary retreat boasting a big walk-in closet, dual granite sinks, a sumptuous soaking tub & a handsome tiled shower ribboned w/mosaics. Enjoy the magic of an airy screened lanai & a waterfall pool overlooking lush conservation & partial views of the lovely lake!
Location
State FL
County Brevard
Area 217 - Viera West Of I 95
Direction From I95. Head west on Pineda Causeway . Turn right onto Lake Andrew Dr. Turn right onto Strom Park Dr. The property will be on your right.
Interior
Interior Features Breakfast Bar, Breakfast Nook, Ceiling Fan(s), Kitchen Island, Open Floorplan, Pantry, Primary Bathroom - Tub with Shower, Primary Bathroom -Tub with Separate Shower, Split Bedrooms, Walk-In Closet(s)
Flooring Carpet, Tile
Furnishings Unfurnished
Appliance Convection Oven, Dishwasher, Disposal, Dryer, Gas Range, Microwave, Refrigerator, Washer
Laundry Gas Dryer Hookup
Exterior
Exterior Feature Outdoor Kitchen, Storm Shutters
Parking Features Attached, Garage Door Opener, Other
Garage Spaces 2.0
Pool In Ground, Private, Salt Water, Screen Enclosure
Utilities Available Cable Available, Electricity Connected, Natural Gas Connected
Amenities Available Maintenance Grounds, Management - Full Time, Management - Off Site, Playground
Waterfront Description Lake Front,Pond
View Lake, Pond, Water
Roof Type Shingle
Porch Patio, Porch, Screened
Garage Yes
Building
Faces Southeast
Sewer Public Sewer
Water Public
Level or Stories One
New Construction No
Schools
Elementary Schools Quest
High Schools Viera
Others
Pets Allowed Yes
HOA Name Leland Mgmt; Dmadisonlelandmanagement.com
Senior Community No
Tax ID 26-36-22-Wf-0000q.0-0016.00
Acceptable Financing Cash, Conventional, VA Loan
Listing Terms Cash, Conventional, VA Loan
Special Listing Condition Standard
Read Less
Want to know what your home might be worth? Contact us for a FREE valuation!

Our team is ready to help you sell your home for the highest possible price ASAP

Bought with Florida Lifestyle Realty LLC





