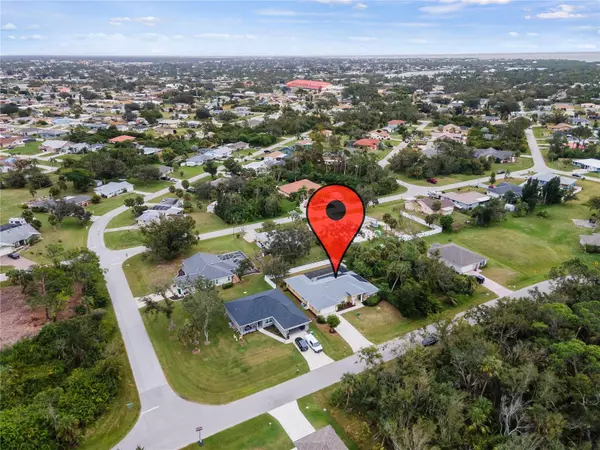$465,000
For more information regarding the value of a property, please contact us for a free consultation.
711 HALEYBURY ST Port Charlotte, FL 33948
3 Beds
3 Baths
2,159 SqFt
Key Details
Sold Price $465,000
Property Type Single Family Home
Sub Type Single Family Residence
Listing Status Sold
Purchase Type For Sale
Square Footage 2,159 sqft
Price per Sqft $215
Subdivision Port Charlotte Sec 023
MLS Listing ID C7485283
Sold Date 02/23/24
Bedrooms 3
Full Baths 2
Half Baths 1
Construction Status Appraisal,Financing,Inspections
HOA Y/N No
Originating Board Stellar MLS
Year Built 2007
Annual Tax Amount $5,948
Lot Size 10,018 Sqft
Acres 0.23
Property Description
Presenting a seamless, ready-to-move-in, fully turnkey furnished down to the silverware. This is a premium 2100+ square foot 3-bedroom, 2.5-bath home with a 2-car garage. Ideal for executive rental purpose or short term investment property. This property boasts a myriad of desirable features. Impeccably maintained, it received a new roof in 2023. Newer hot water tank. Monobloc plumbing. A/C system full serviced. The kitchen is adorned with granite countertops and stainless steel appliances. Enjoy the expansive outdoor space featuring a solar-heated pool and a well-appointed bar area. The master suite is a sight to behold, complete with a matching bathroom and a spacious walk-in closet. The split floor plan enhances privacy. Conveniently situated in the heart of Port Charlotte, close to shopping and amenities. Don't let this opportunity slip away—schedule your private showing today.
Location
State FL
County Charlotte
Community Port Charlotte Sec 023
Zoning RSF3.5
Interior
Interior Features Cathedral Ceiling(s), Primary Bedroom Main Floor, Thermostat, Vaulted Ceiling(s), Walk-In Closet(s)
Heating Central
Cooling Central Air
Flooring Carpet, Ceramic Tile
Furnishings Turnkey
Fireplace false
Appliance Built-In Oven, Convection Oven, Cooktop, Dishwasher, Ice Maker
Laundry Inside, Laundry Room
Exterior
Exterior Feature Outdoor Kitchen, Sidewalk
Garage Spaces 2.0
Pool In Ground, Solar Heat
Utilities Available Cable Available, Electricity Connected
Roof Type Shingle
Attached Garage true
Garage true
Private Pool Yes
Building
Entry Level One
Foundation Slab
Lot Size Range 0 to less than 1/4
Sewer Septic Tank
Water Public
Structure Type Block
New Construction false
Construction Status Appraisal,Financing,Inspections
Others
Senior Community No
Ownership Fee Simple
Acceptable Financing Cash, Conventional, FHA, VA Loan
Listing Terms Cash, Conventional, FHA, VA Loan
Special Listing Condition None
Read Less
Want to know what your home might be worth? Contact us for a FREE valuation!

Our team is ready to help you sell your home for the highest possible price ASAP

© 2025 My Florida Regional MLS DBA Stellar MLS. All Rights Reserved.
Bought with SELLSTATE VISION REALTY





