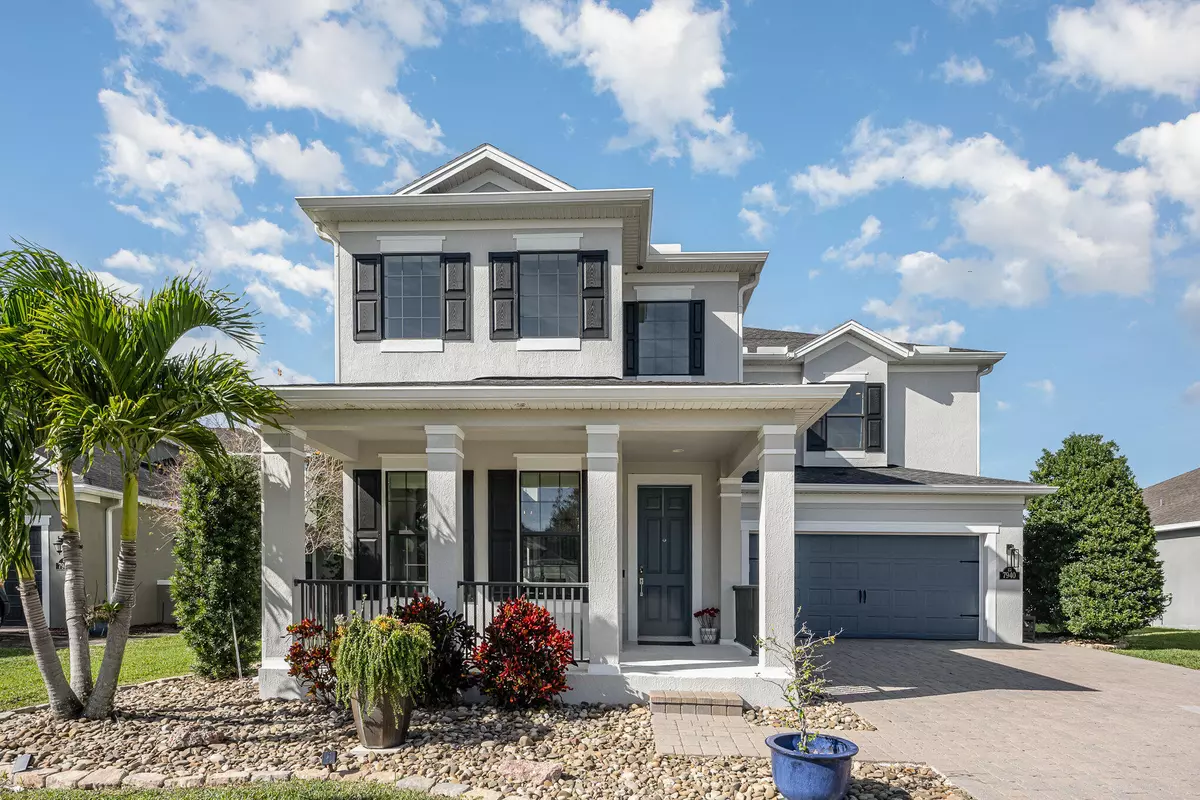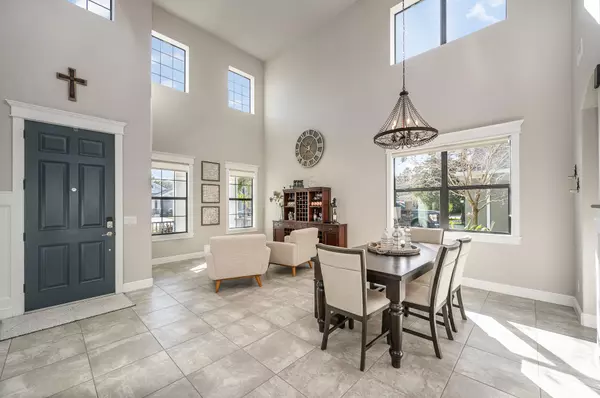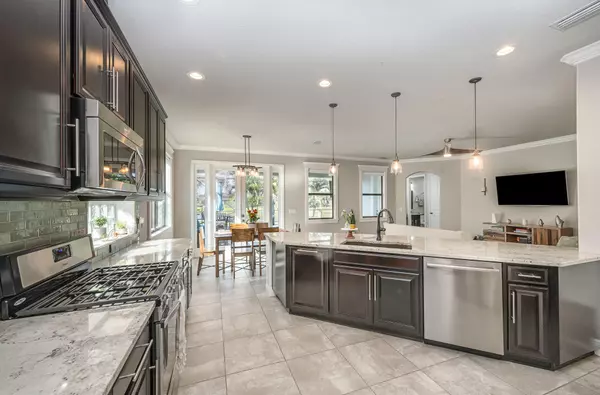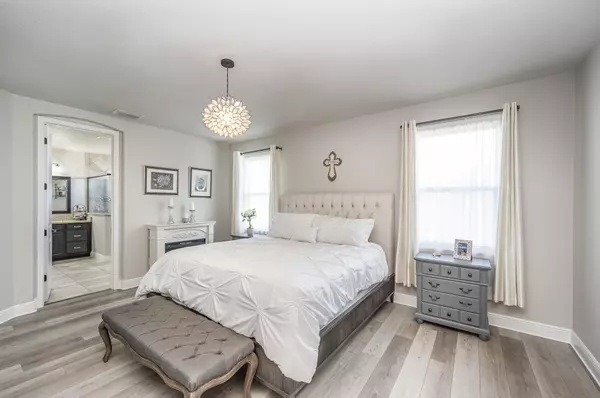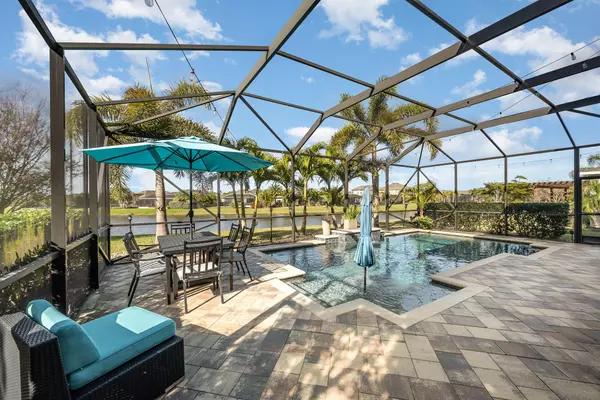$865,000
For more information regarding the value of a property, please contact us for a free consultation.
7940 Marquette DR Melbourne, FL 32940
5 Beds
3 Baths
3,175 SqFt
Key Details
Sold Price $865,000
Property Type Single Family Home
Sub Type Single Family Residence
Listing Status Sold
Purchase Type For Sale
Square Footage 3,175 sqft
Price per Sqft $272
Subdivision Strom Park
MLS Listing ID 1001870
Sold Date 02/20/24
Bedrooms 5
Full Baths 3
HOA Fees $29
HOA Y/N Yes
Total Fin. Sqft 3175
Originating Board Space Coast MLS (Space Coast Association of REALTORS®)
Year Built 2016
Annual Tax Amount $4,991
Tax Year 2023
Lot Size 0.260 Acres
Acres 0.26
Property Description
Accepting BACKUPS OFFERS on this FIVE bedroom THREE bath plus BONUS ROOM home!!! Pride of ownership shows. Situated on .26 acre lot in the desirable Strom Park Community in Viera, this property is not only on a CUL DE SAC but backs up to a LAKE, where colorful views of Florida sunsets are captured. This is all from the comfort of your own back patio and covered lanai oasis! Your SOLAR HEATED Chlorine Nature 2 system INGROUND POOL, can be enjoyed all year around, and comes equipped with a sun bench, pool umbrella, pebble finish interior, and waterfall feature. With over 3100 sq ft. under air, functional floorplan, and living and dining areas, this home is ideal for large families where the main floor bedroom, adjacent to the bathroom and tech space, can accommodate your older teen, in-laws, family and friends, or your home office. First floor has beautiful tile, 6'' baseboards, and 8' doorways throughout all living areas. Custom kitchen features BUTLER pantry, SS Appliances, GRANITE countertops, SOFT TOUCH drawers, 42in WOOD cabinets, SUBWAY style backsplash, gas range, and large breakfast bar. Kitchen also opens up to the family room, cafe, and the French double doors leading out to the pool deck. Perfect set up for entertaining. The wooden staircase leads to the second floor where you will find LUXURY VINYL PLANK flooring throughout, large BONUS Room, laundry room, and the remaining bedrooms. A beautiful hallway entrance leads to the PRIMARY room which contains an OVERSIZED walk-in closet, and stunning private master bathroom with two separate vanity and sinks, and a SPACIOUS walk-in shower. All bathrooms come with GRANITE countertops and the walk-in showers have tiles from ceiling to floor. Garage comes with shelving, commercial grade epoxy floor, and a TESLA wall connector/charger (50 amp). Some exterior features of the home, include HURRICANE IMPACT windows on the second floor and some on the first, hurricane shutters, low voltage landscaping lighting in the rear yard, paved driveway, and exterior paint two years old. Enjoy the convenience and pleasures of a golf cart community, A+ rated schools, shopping, dining, quick drive to local beaches, easy access to I95 and Pineda Causeway, and less than an hour drive to OIA. Schedule your showing today!
Location
State FL
County Brevard
Area 217 - Viera West Of I 95
Direction From North Wickham Rd. head towards Viera roundabout and exit onto Lake Andrew Dr. heading south. Make left on Marquette Dr. (second entrance of Strom Park) continue all the way until you see property on the right at the start of the cul de sac.
Interior
Interior Features Breakfast Bar, Breakfast Nook, Butler Pantry, Ceiling Fan(s), Entrance Foyer, Guest Suite, Kitchen Island, Open Floorplan, Pantry, Primary Bathroom - Shower No Tub, Smart Thermostat, Walk-In Closet(s), Other
Heating Central
Cooling Central Air
Flooring Tile, Vinyl
Furnishings Unfurnished
Appliance Dishwasher, Disposal, ENERGY STAR Qualified Dryer, ENERGY STAR Qualified Washer, Gas Cooktop, Gas Range, Gas Water Heater, Microwave, Refrigerator, Tankless Water Heater
Laundry Gas Dryer Hookup, Upper Level, Washer Hookup
Exterior
Exterior Feature Impact Windows, Storm Shutters
Parking Features Attached, Electric Vehicle Charging Station(s), Garage, Garage Door Opener
Garage Spaces 2.0
Pool In Ground, Private, Screen Enclosure, Solar Heat, Waterfall, Other
Utilities Available Cable Available, Electricity Available, Natural Gas Available, Natural Gas Connected, Sewer Connected, Water Available
Amenities Available Jogging Path, Management - Full Time, Management - Off Site, Playground, Other
View Lake, Pool
Roof Type Shingle
Present Use Residential,Single Family
Street Surface Asphalt
Porch Covered, Deck, Front Porch, Rear Porch, Screened
Garage Yes
Building
Lot Description Cul-De-Sac, Dead End Street, Few Trees, Sprinklers In Front, Sprinklers In Rear
Faces East
Sewer Public Sewer
Water Public
Level or Stories Two
New Construction No
Schools
High Schools Viera
Others
HOA Name Strom Park Managed by Leland Management
HOA Fee Include Maintenance Grounds
Senior Community No
Tax ID 26-36-22-Wf-P-9
Security Features Carbon Monoxide Detector(s),Smoke Detector(s),Other
Acceptable Financing Cash, Conventional, FHA, VA Loan
Listing Terms Cash, Conventional, FHA, VA Loan
Special Listing Condition Standard
Read Less
Want to know what your home might be worth? Contact us for a FREE valuation!

Our team is ready to help you sell your home for the highest possible price ASAP

Bought with RE/MAX Aerospace Realty

