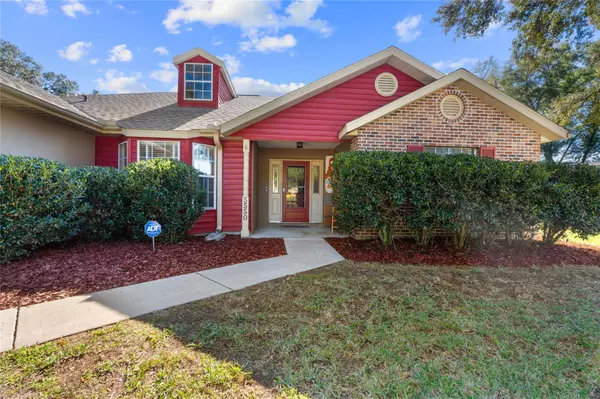$342,000
For more information regarding the value of a property, please contact us for a free consultation.
5550 SE 34TH ST Ocala, FL 34480
3 Beds
2 Baths
1,923 SqFt
Key Details
Sold Price $342,000
Property Type Single Family Home
Sub Type Single Family Residence
Listing Status Sold
Purchase Type For Sale
Square Footage 1,923 sqft
Price per Sqft $177
Subdivision Indian Pines Add 01
MLS Listing ID OM669446
Sold Date 02/22/24
Bedrooms 3
Full Baths 2
HOA Y/N No
Originating Board Stellar MLS
Year Built 1992
Annual Tax Amount $2,695
Lot Size 0.320 Acres
Acres 0.32
Lot Dimensions 106x130
Property Description
Welcome to this charming Florida pool home located in the neighborhood of Indian Pines in Ocala, FL. Boasting a spacious open floor plan, this 3BR 2BA home offers a comfortable and inviting atmosphere right from the entrance with incredible curb appeal. As you walk into the home you enter a true foyer space before you step into the living room, complete with a fireplace, overlooking the pool. The kitchen features plenty of counter-space and offers a breakfast nook. There is a formal dining room currently staged as a 4th BR. Three additional bedrooms are off to the left of the kitchen with a guest bathroom that has pool access. On the other side of the home is your master suite offering two additional closets plus a walk-in closet and a flex room for your office space. Enjoy the Florida sun in your in-ground pool overlooking the expansive fenced in backyard or relax on the cozy covered patio. Don't miss the chance to make this beautiful house your next home! Updates include: Vinyl plank 2019 throughout and carpet installed in BR, Pool system and pump 2019, Screen cage and doors 2019, Pool gate 2019, Roof 2019, Stainless steel appliances 2022
Location
State FL
County Marion
Community Indian Pines Add 01
Zoning R1
Interior
Interior Features Eat-in Kitchen, High Ceilings, Split Bedroom, Vaulted Ceiling(s), Walk-In Closet(s)
Heating Gas
Cooling Central Air
Flooring Carpet, Luxury Vinyl, Tile
Fireplace true
Appliance Dishwasher, Microwave, Range, Refrigerator
Laundry Inside
Exterior
Exterior Feature French Doors, Sidewalk
Garage Spaces 2.0
Pool In Ground
Utilities Available Electricity Connected, Water Connected
Roof Type Shingle
Attached Garage true
Garage true
Private Pool Yes
Building
Story 1
Entry Level One
Foundation Slab
Lot Size Range 1/4 to less than 1/2
Sewer Septic Tank
Water Public
Structure Type Block,Stucco
New Construction false
Others
Pets Allowed Yes
Senior Community No
Ownership Fee Simple
Acceptable Financing Cash, Conventional, FHA
Listing Terms Cash, Conventional, FHA
Special Listing Condition None
Read Less
Want to know what your home might be worth? Contact us for a FREE valuation!

Our team is ready to help you sell your home for the highest possible price ASAP

© 2025 My Florida Regional MLS DBA Stellar MLS. All Rights Reserved.
Bought with MERIDIAN REALTY GROUP





