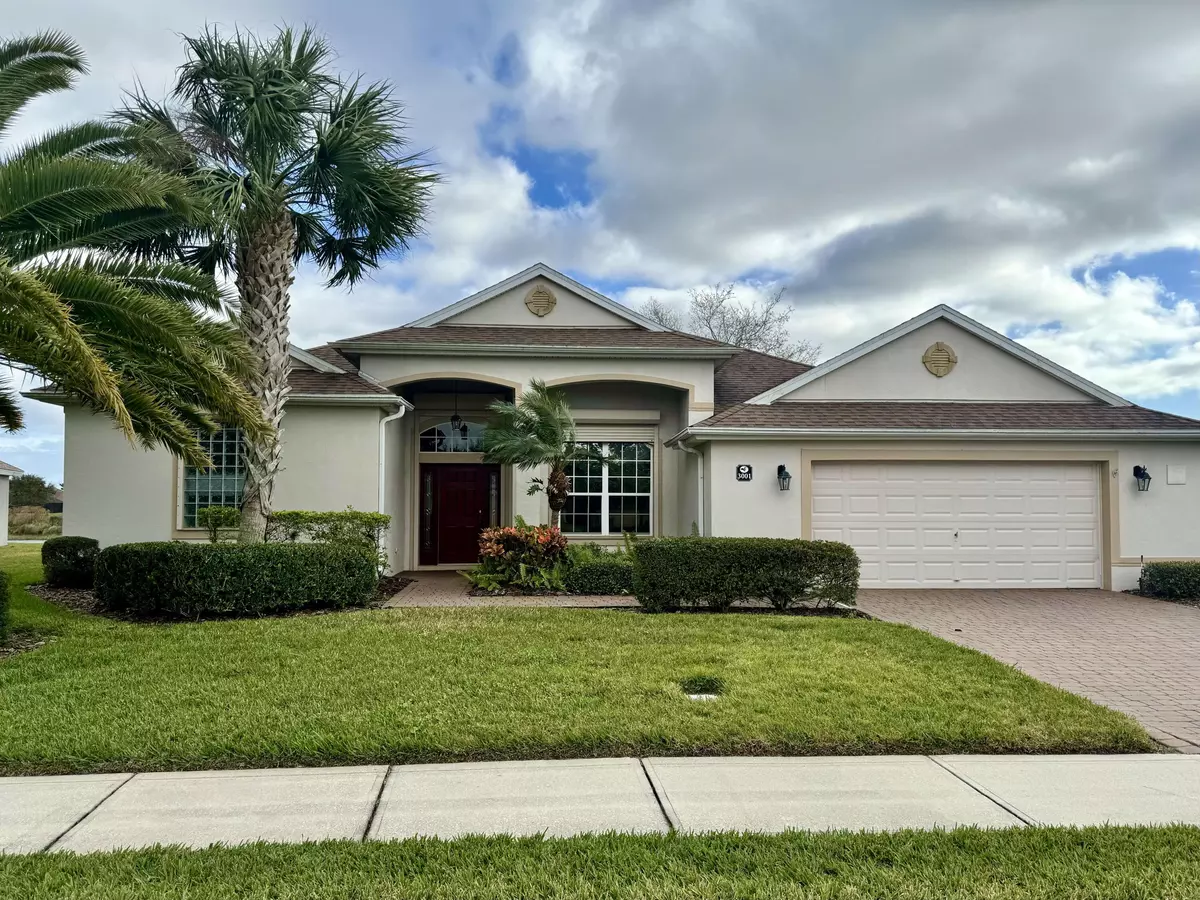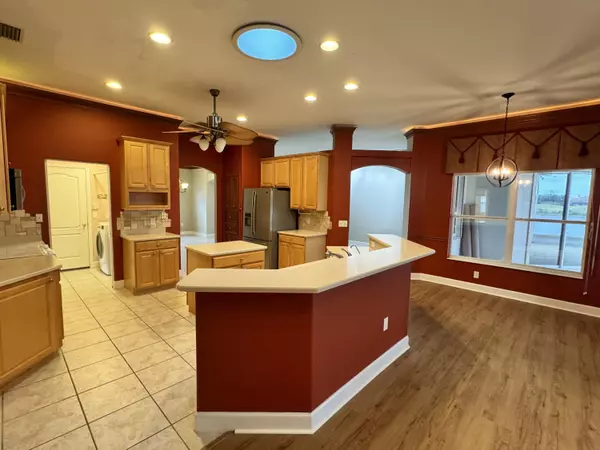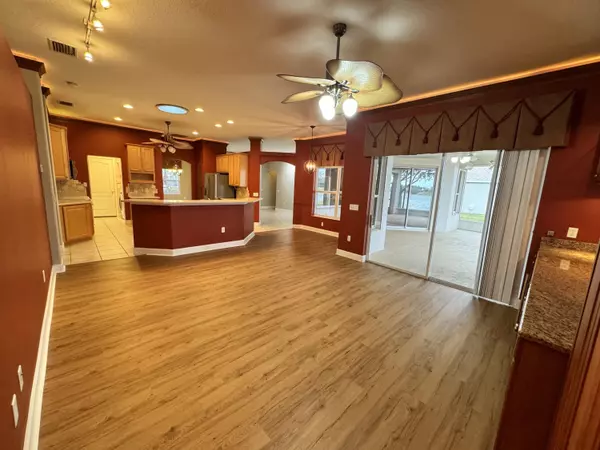$565,000
For more information regarding the value of a property, please contact us for a free consultation.
3001 Camberly CIR Melbourne, FL 32940
4 Beds
3 Baths
2,470 SqFt
Key Details
Sold Price $565,000
Property Type Single Family Home
Sub Type Single Family Residence
Listing Status Sold
Purchase Type For Sale
Square Footage 2,470 sqft
Price per Sqft $228
Subdivision Heritage Isle Pud Phase 1
MLS Listing ID 1003975
Sold Date 02/23/24
Bedrooms 4
Full Baths 3
HOA Fees $349/qua
HOA Y/N Yes
Total Fin. Sqft 2470
Originating Board Space Coast MLS (Space Coast Association of REALTORS®)
Year Built 2005
Annual Tax Amount $5,415
Tax Year 2023
Lot Size 10,018 Sqft
Acres 0.23
Lot Dimensions 070x120
Property Description
55+ Heritage Isle home w/stunning lake & golf course views. Short walk to award winning clubhouse. Open floor plan is perfect for entertaining with formal dining room & living room, spacious kitchen & family room opens to large, relaxing lanai. Family room offers maple hardwood floor & custom entertainment center w/wine cooler. Elegant owner suite w/Acacia wood flooring, large his/her closets, sitting area leading to laina, ensuite offers his/her vanities, shower & a jetted tub too. Large, private guest bedrooms & baths are perfect for our many out of town guests! Maintenance free living in one of the top retirement communities around offering activities and recreation for everyone. 24hr guard secured gated entry. Roof & A/C 2017. Automatic, electric start, whole house generator w/transfer switch & in-ground, propane fuel. 2.5 KW, solar array w/net metering. Roll-down shutters close from inside. Just minutes to Viera Hospital, Restaurants, Shopping, Golf, Fishing, Beaches & More!!
Location
State FL
County Brevard
Area 217 - Viera West Of I 95
Direction West of I95 on North Wickham. Right onto Legacy Blvd into Heritage Isle. Tell Gate Guard of your appointment. 3rd Right onto Camberly Cir. Home is approx. 0.25 miles on right.
Interior
Interior Features Breakfast Bar, Breakfast Nook, Built-in Features, Ceiling Fan(s), Eat-in Kitchen, Entrance Foyer, His and Hers Closets, Kitchen Island, Open Floorplan, Pantry, Primary Bathroom -Tub with Separate Shower, Primary Downstairs, Split Bedrooms, Vaulted Ceiling(s), Walk-In Closet(s)
Heating Central, Electric, Heat Pump
Cooling Central Air, Electric
Flooring Laminate, Tile, Wood
Furnishings Unfurnished
Appliance Dishwasher, Disposal, Dryer, Electric Oven, Electric Range, Electric Water Heater, Ice Maker, Microwave, Refrigerator, Washer, Wine Cooler
Laundry Electric Dryer Hookup, In Unit, Lower Level, Sink, Washer Hookup
Exterior
Exterior Feature Tennis Court(s), Storm Shutters
Parking Features Attached, Garage, Garage Door Opener
Garage Spaces 2.0
Pool Community, Fenced, Gas Heat, Heated, In Ground, Salt Water
Utilities Available Cable Available, Electricity Available, Electricity Connected, Natural Gas Not Available, Sewer Connected, Water Connected, Propane
Amenities Available Basketball Court, Clubhouse, Fitness Center, Gated, Jogging Path, Maintenance Grounds, Management - Full Time, Management- On Site, Park, Pickleball, Shuffleboard Court, Spa/Hot Tub, Tennis Court(s), Trash
Waterfront Description Pond
View Golf Course, Pond
Roof Type Shingle
Present Use Residential,Single Family
Street Surface Asphalt,Paved
Porch Covered, Deck, Porch, Rear Porch, Screened
Road Frontage Private Road
Garage Yes
Building
Lot Description Cleared, Few Trees, Sprinklers In Front, Sprinklers In Rear
Faces Northwest
Story 1
Sewer Public Sewer
Water Public
Level or Stories One
New Construction No
Schools
Elementary Schools Quest
High Schools Viera
Others
HOA Name Heritage Isle Residential, Clubhouse, and District
HOA Fee Include Maintenance Grounds,Pest Control,Security,Other
Senior Community Yes
Tax ID 26-36-08-75-0000n.0-0011.00
Security Features 24 Hour Security,Gated with Guard
Acceptable Financing Cash, FHA, VA Loan
Listing Terms Cash, FHA, VA Loan
Special Listing Condition Probate Listing
Read Less
Want to know what your home might be worth? Contact us for a FREE valuation!

Our team is ready to help you sell your home for the highest possible price ASAP

Bought with Denovo Realty





