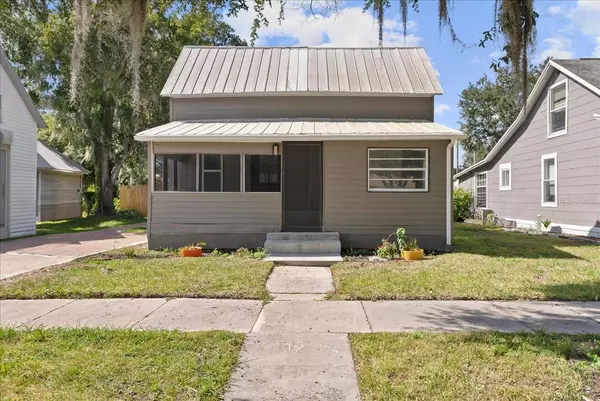$365,000
For more information regarding the value of a property, please contact us for a free consultation.
516 MASSACHUSETTS AVE Saint Cloud, FL 34769
6 Beds
4 Baths
2,376 SqFt
Key Details
Sold Price $365,000
Property Type Single Family Home
Sub Type Single Family Residence
Listing Status Sold
Purchase Type For Sale
Square Footage 2,376 sqft
Price per Sqft $153
Subdivision St Cloud
MLS Listing ID O6149979
Sold Date 02/23/24
Bedrooms 6
Full Baths 4
Construction Status Inspections
HOA Y/N No
Originating Board Stellar MLS
Year Built 1910
Annual Tax Amount $2,724
Lot Size 7,405 Sqft
Acres 0.17
Property Description
Welcome to your remodeled dream home, beautifully situated just 5 blocks from St. Cloud's Lakefront Park and the vibrant heart of downtown St. Cloud. This six bedroom, four bathroom, pool home welcomes you with a new brick paver driveway and semi-private, screened in front porch – perfect for morning yoga sessions or that blissful first sip of coffee; the kind of start-your-day-right spot. Once inside, the sunlight-dappled living room with its tile flooring will lead you through the living room, passed cozy bedrooms, chic bathrooms, a traditional dining room, and into a family room open to the kitchen, all perfectly designed for entertaining. Whether you're channeling your inner chef with those stainless steel appliances or simply catching up over the breakfast bar, it's a space you'll love. And hey, if work-from-home is your thing, there's a nifty office (or bonus bedroom) just off the living room. Upstairs is its own retreat. From the three guest bedrooms and spacious guest bathroom to the crown jewel, the primary bedroom, with all its storage glory and ensuite to swoon over - total spa vibes. Craving outdoor vibes? Dive into that sparkling pool, host epic BBQs, or simply lay back and soak in the sun. The fenced backyard is spacious enough for... well, anything — from a flower-filled garden to an RV for your next road trip, there's room for it all. What's more? No HOAs to rain on your parade here. And when wanderlust strikes, head over to Lake Nona, sun-kissed beaches, or even those world-famous theme parks all just a short drive away. Lakeside morning walks, sun-soaked afternoons at Lakefront Beach, and treating your taste buds at Crabby Bills before embarking on a riverboat adventure...sounds like the life, right? Enjoy your life and schedule your private showing today. One or more photos have been virtually staged.
Location
State FL
County Osceola
Community St Cloud
Zoning SR2
Rooms
Other Rooms Family Room, Formal Dining Room Separate, Formal Living Room Separate
Interior
Interior Features Built-in Features, High Ceilings, Kitchen/Family Room Combo, PrimaryBedroom Upstairs, Solid Surface Counters, Split Bedroom, Stone Counters, Thermostat, Walk-In Closet(s)
Heating Central, Electric
Cooling Central Air
Flooring Tile
Furnishings Unfurnished
Fireplace false
Appliance Convection Oven, Dishwasher, Range, Refrigerator
Laundry Inside, Laundry Room
Exterior
Exterior Feature Lighting, Private Mailbox, Rain Gutters, Sidewalk
Parking Features Alley Access, Boat, Driveway, Ground Level, Guest
Fence Fenced
Pool Gunite, In Ground
Community Features Sidewalks
Utilities Available BB/HS Internet Available, Cable Available, Electricity Connected, Phone Available, Public, Sewer Connected, Water Connected
View Pool
Roof Type Metal
Porch Enclosed, Front Porch, Screened
Attached Garage false
Garage false
Private Pool Yes
Building
Lot Description Landscaped, Sidewalk, Paved
Entry Level Two
Foundation Crawlspace
Lot Size Range 0 to less than 1/4
Sewer Public Sewer
Water Public
Structure Type Vinyl Siding
New Construction false
Construction Status Inspections
Schools
Elementary Schools Lakeview Elem (K 5)
Middle Schools St. Cloud Middle (6-8)
High Schools St. Cloud High School
Others
Pets Allowed Yes
Senior Community No
Ownership Fee Simple
Acceptable Financing Cash, Conventional, FHA, VA Loan
Listing Terms Cash, Conventional, FHA, VA Loan
Special Listing Condition None
Read Less
Want to know what your home might be worth? Contact us for a FREE valuation!

Our team is ready to help you sell your home for the highest possible price ASAP

© 2025 My Florida Regional MLS DBA Stellar MLS. All Rights Reserved.
Bought with EXP REALTY LLC





