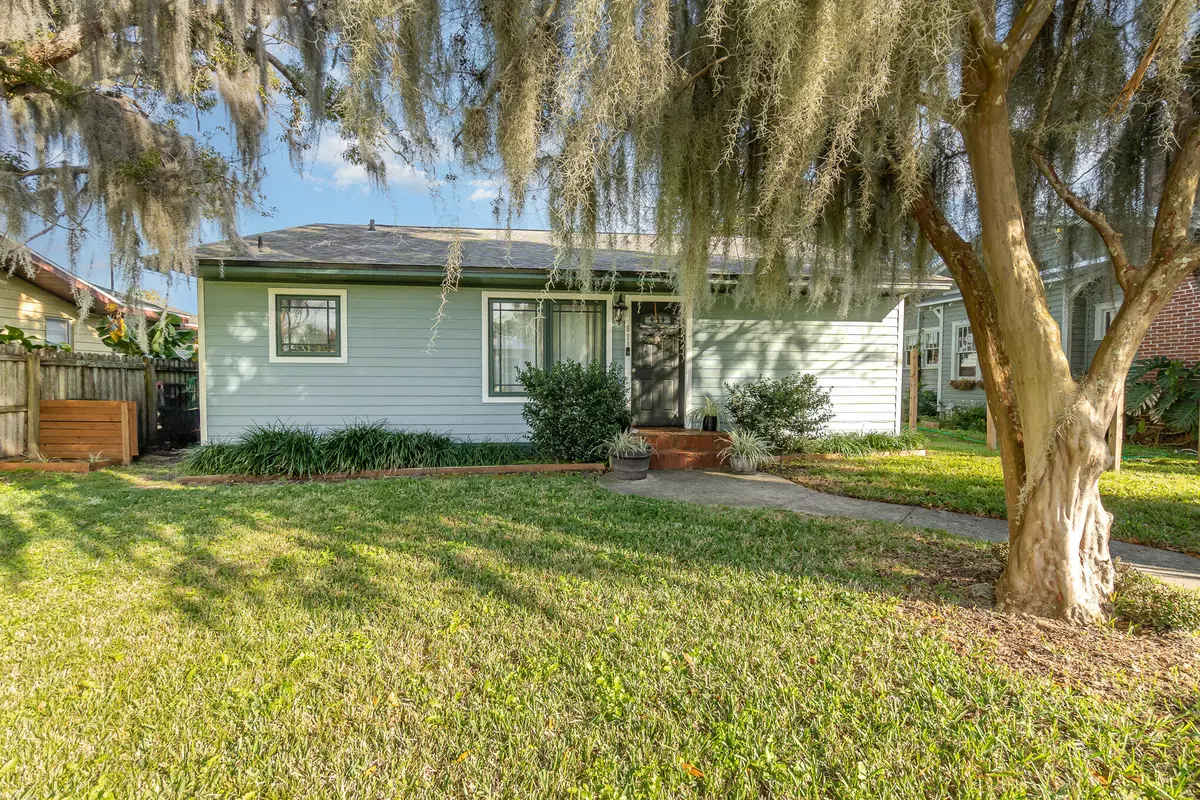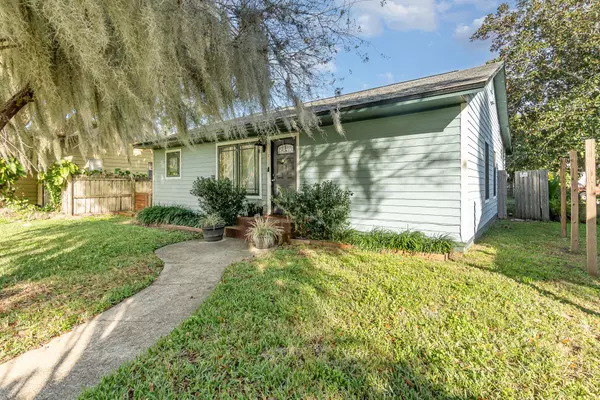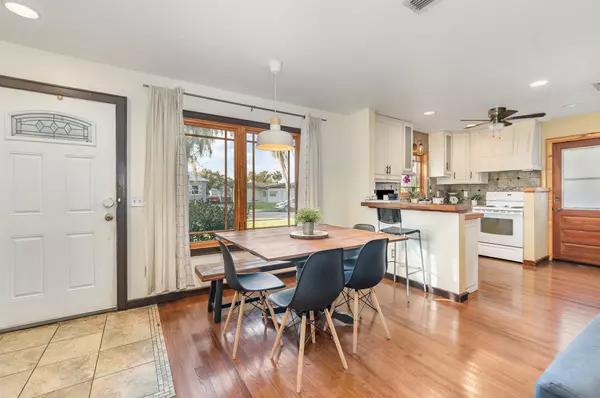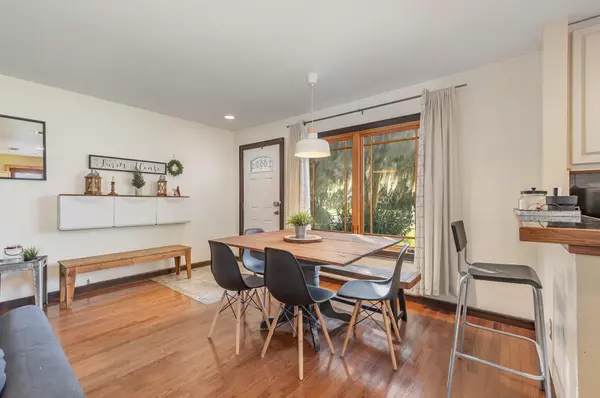$330,000
For more information regarding the value of a property, please contact us for a free consultation.
611 Massachusetts AVE St. Cloud, FL 34769
3 Beds
2 Baths
1,587 SqFt
Key Details
Sold Price $330,000
Property Type Single Family Home
Sub Type Single Family Residence
Listing Status Sold
Purchase Type For Sale
Square Footage 1,587 sqft
Price per Sqft $207
MLS Listing ID 1000721
Sold Date 02/20/24
Bedrooms 3
Full Baths 2
HOA Y/N No
Total Fin. Sqft 1587
Originating Board Space Coast MLS (Space Coast Association of REALTORS®)
Year Built 1964
Annual Tax Amount $1,435
Tax Year 2023
Lot Size 7,405 Sqft
Acres 0.17
Property Description
Discover the perfect blend of modern comfort and classic charm in this completely remodeled 3-bedroom, 2-bathroom home in a delightful area of St. Cloud. Step inside to find gleaming hardwood floors throughout, creating a warm and inviting atmosphere. Totally remodeled with attention to detail. Hardwood floors for a timeless appeal. Climatized Florida room for year-round enjoyment. Energy-efficient windows to enhance sustainability. Located in a lovely St. Cloud neighborhood, only a few blocks away from the scenic lakefront beach and close to shopping and restaurants. This home offers not just a living space but a lifestyle. Don't miss the opportunity to own this gem in a prime St. Cloud location.
Location
State FL
County Osceola
Area 903 - Osceola
Direction From SB Turnpike Take Partin Settlement Rd and E Lakeshore Blvd to Massachusetts Ave in St. Cloud Use the left 2 lanes to turn left onto US-192 E/US-441 S Use the left 2 lanes to turn left onto Partin Settlement Rd Continue onto E Lakeshore Blvd Turn right onto Massachusetts Ave Destination will be on the left
Interior
Interior Features Pantry, Primary Bathroom - Shower No Tub, Walk-In Closet(s)
Heating Electric
Cooling Electric
Furnishings Unfurnished
Appliance Dryer, Electric Water Heater, Microwave, Refrigerator, Washer, Other
Exterior
Exterior Feature ExteriorFeatures
Parking Features Carport
Carport Spaces 1
Fence Fenced, Wood
Pool None
Utilities Available Cable Available, Electricity Connected, Sewer Available, Water Available
Roof Type Shingle
Present Use Other
Street Surface Concrete
Garage No
Building
Lot Description Other
Faces West
Story 1
New Construction No
Others
Senior Community No
Tax ID 01 26 30 0001 0045 0190
Acceptable Financing Cash, Conventional, FHA, VA Loan
Listing Terms Cash, Conventional, FHA, VA Loan
Special Listing Condition Homestead
Read Less
Want to know what your home might be worth? Contact us for a FREE valuation!

Our team is ready to help you sell your home for the highest possible price ASAP

Bought with Non-MLS or Out of Area





