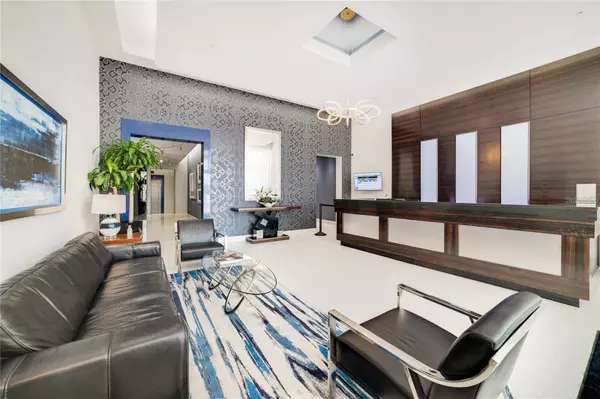$555,000
For more information regarding the value of a property, please contact us for a free consultation.
260 S OSCEOLA AVE #607 Orlando, FL 32801
2 Beds
2 Baths
1,765 SqFt
Key Details
Sold Price $555,000
Property Type Condo
Sub Type Condominium
Listing Status Sold
Purchase Type For Sale
Square Footage 1,765 sqft
Price per Sqft $314
Subdivision Star Tower Condo
MLS Listing ID O6157031
Sold Date 02/16/24
Bedrooms 2
Full Baths 2
Condo Fees $1,026
Construction Status Financing
HOA Y/N No
Originating Board Stellar MLS
Year Built 2007
Annual Tax Amount $7,601
Lot Size 0.450 Acres
Acres 0.45
Property Description
One of Downtown Orlando"s Most Desirable Mid-Rise Condominiums - State of the art kitchen with sub zero stainless refrigerator, Meile dishwasher, Range, and Oven - Luxurious Home that boasts contemporary European cabinetry - Professionally designed interior features - Flex space that may be used as a den, office, or formal dining room - Spacious master bedroom with floor to ceiling windows - To die for master bath with dual sinks, jacuzzi tub, separate elegant shower, and designer vanity lighting - Roof-top amenities include, a heated lap pool, jacuzzi, and recent added outdoor cooking area - Fantastic equipped fitness center overlooks the pool area - Large club room for use of all the residence - 24/7 Security and concierge service - Secure parking (one space) included with the condo - Enjoy downtown living at Star Tower
Location
State FL
County Orange
Community Star Tower Condo
Zoning PD/T
Rooms
Other Rooms Den/Library/Office
Interior
Interior Features Ceiling Fans(s), Open Floorplan, Solid Surface Counters, Split Bedroom, Walk-In Closet(s)
Heating Central
Cooling Central Air
Flooring Carpet, Tile, Wood
Furnishings Unfurnished
Fireplace false
Appliance Built-In Oven, Cooktop, Dishwasher, Disposal, Electric Water Heater, Microwave, Refrigerator
Laundry Inside
Exterior
Exterior Feature Balcony
Garage Spaces 1.0
Pool Auto Cleaner, Deck, Gunite, Pool Sweep
Community Features Clubhouse, Deed Restrictions, Fitness Center, Pool, Sidewalks
Utilities Available Cable Connected, Electricity Connected, Sewer Connected, Water Connected
Amenities Available Elevator(s), Fitness Center, Lobby Key Required, Pool, Security
View City
Roof Type Built-Up
Attached Garage true
Garage true
Private Pool No
Building
Story 12
Entry Level One
Foundation Pillar/Post/Pier
Sewer Public Sewer
Water None
Architectural Style Contemporary
Structure Type Stucco
New Construction false
Construction Status Financing
Others
Pets Allowed Breed Restrictions
HOA Fee Include Guard - 24 Hour,Pool,Escrow Reserves Fund,Maintenance Structure,Maintenance Grounds,Management,Pool,Security
Senior Community No
Ownership Condominium
Monthly Total Fees $1, 026
Acceptable Financing Cash, Conventional
Membership Fee Required None
Listing Terms Cash, Conventional
Special Listing Condition None
Read Less
Want to know what your home might be worth? Contact us for a FREE valuation!

Our team is ready to help you sell your home for the highest possible price ASAP

© 2025 My Florida Regional MLS DBA Stellar MLS. All Rights Reserved.
Bought with RE/MAX TOWN CENTRE





