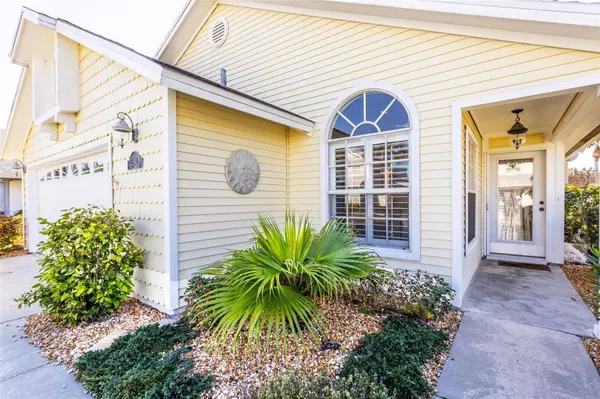$330,000
For more information regarding the value of a property, please contact us for a free consultation.
26 BEDFORD DR Palm Coast, FL 32137
2 Beds
2 Baths
1,200 SqFt
Key Details
Sold Price $330,000
Property Type Single Family Home
Sub Type Single Family Residence
Listing Status Sold
Purchase Type For Sale
Square Footage 1,200 sqft
Price per Sqft $275
Subdivision Sea Colony
MLS Listing ID FC296961
Sold Date 02/16/24
Bedrooms 2
Full Baths 2
Construction Status Appraisal,Financing,Inspections,Other Contract Contingencies
HOA Fees $250/mo
HOA Y/N Yes
Originating Board Stellar MLS
Year Built 1987
Annual Tax Amount $4,021
Lot Size 5,227 Sqft
Acres 0.12
Lot Dimensions 50 X 100
Property Description
Welcome to coastal bliss in the historic Sea Colony community, Palm Coast's original gated enclave! This 2-bed, 2-bath gem, spanning 1,200 sq ft, is a mere half-mile stroll from the beach. Private, covered, screened-in patio with pavers. Plantation shutters adorn all windows, framing views of this beachside haven. Inside, discover a spacious sitting area and a full kitchen. Revel in peace of mind knowing that the A/C and Hot Water Heater were replaced in 2017. The irrigation, supplied by city water, shares the same meter, ensuring no unpleasant smells and added convenience. Dive into the coastal lifestyle at the clubhouse with an oceanfront pool and jacuzzi, with direct beach access. Enjoy recreational amenities like basketball, ping pong, and shuffleboard. Serenity extends with beautiful lakes surrounding the entire community. Your coastal retreat not only exudes charm but also holds a piece of Palm Coast's rich history as the original gated community.
Location
State FL
County Flagler
Community Sea Colony
Zoning PUD
Rooms
Other Rooms Bonus Room
Interior
Interior Features Cathedral Ceiling(s), Ceiling Fans(s), Open Floorplan
Heating Electric
Cooling Central Air
Flooring Carpet, Ceramic Tile
Fireplace false
Appliance Dishwasher, Dryer, Electric Water Heater, Microwave, Range, Refrigerator, Washer
Laundry In Garage
Exterior
Exterior Feature Irrigation System, Sliding Doors
Parking Features Driveway, Garage Door Opener
Garage Spaces 2.0
Fence Vinyl
Community Features Buyer Approval Required, Clubhouse, Gated Community - Guard, Pool
Utilities Available Public
Amenities Available Basketball Court, Clubhouse, Gated, Pool, Shuffleboard Court, Spa/Hot Tub
Water Access 1
Water Access Desc Beach - Access Deeded,Gulf/Ocean
Roof Type Shingle
Porch Covered, Patio, Rear Porch, Screened
Attached Garage true
Garage true
Private Pool No
Building
Lot Description FloodZone, In County, Landscaped, Paved, Private, Unincorporated
Story 1
Entry Level One
Foundation Slab
Lot Size Range 0 to less than 1/4
Builder Name I.T.T.
Sewer Other
Water See Remarks
Architectural Style Cape Cod
Structure Type Wood Frame
New Construction false
Construction Status Appraisal,Financing,Inspections,Other Contract Contingencies
Others
Pets Allowed Yes
HOA Fee Include Guard - 24 Hour,Pool,Pool,Recreational Facilities,Sewer
Senior Community No
Ownership Fee Simple
Monthly Total Fees $290
Acceptable Financing Cash, Conventional
Membership Fee Required Required
Listing Terms Cash, Conventional
Special Listing Condition None
Read Less
Want to know what your home might be worth? Contact us for a FREE valuation!

Our team is ready to help you sell your home for the highest possible price ASAP

© 2025 My Florida Regional MLS DBA Stellar MLS. All Rights Reserved.
Bought with VANBEEK REALTY, LLC





