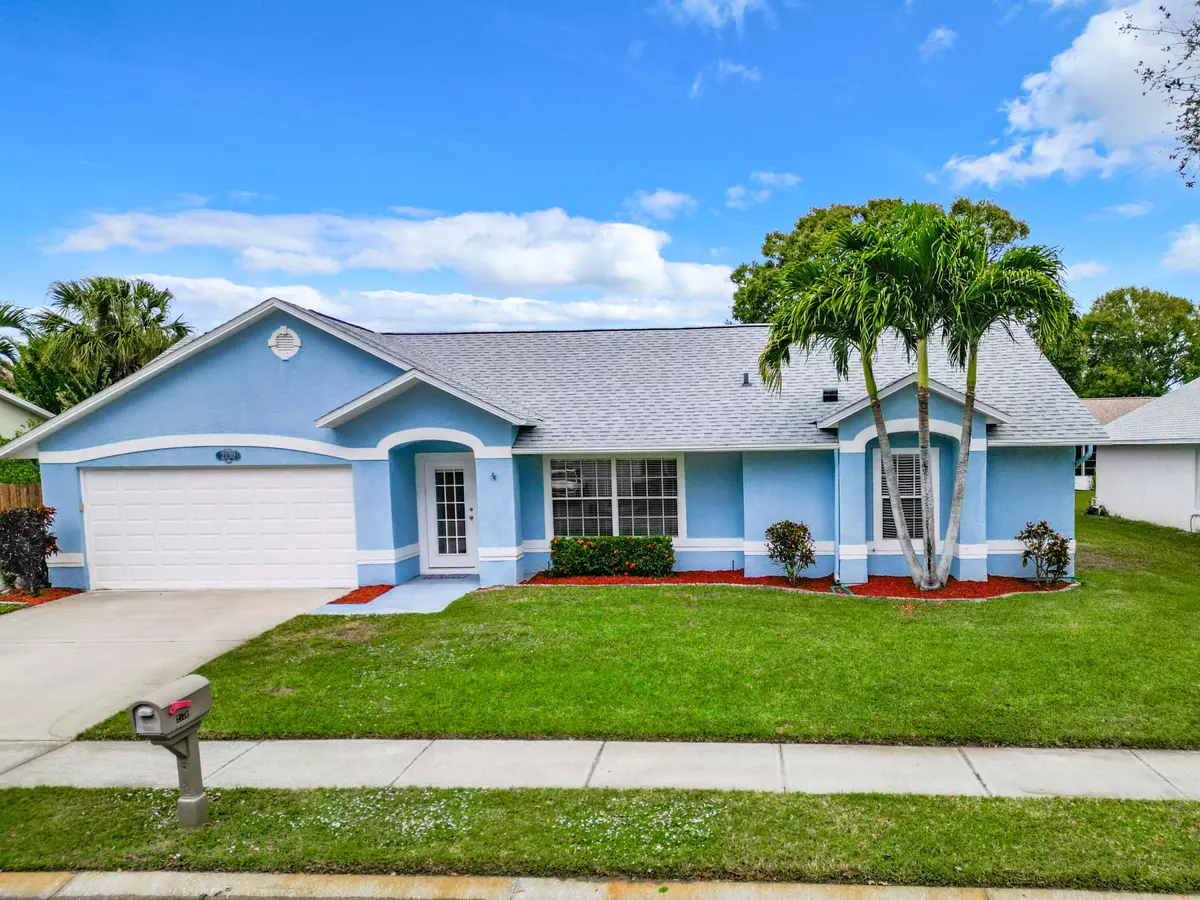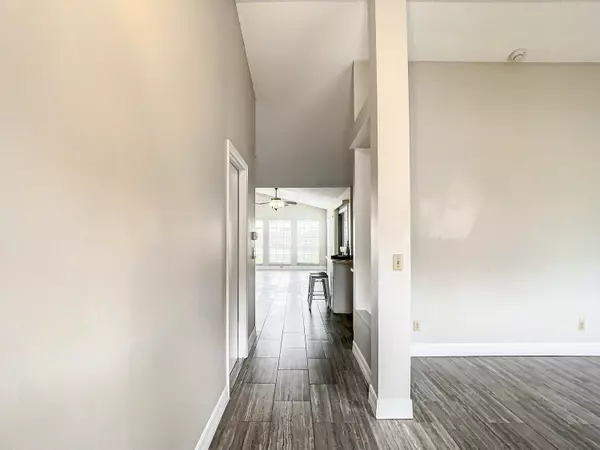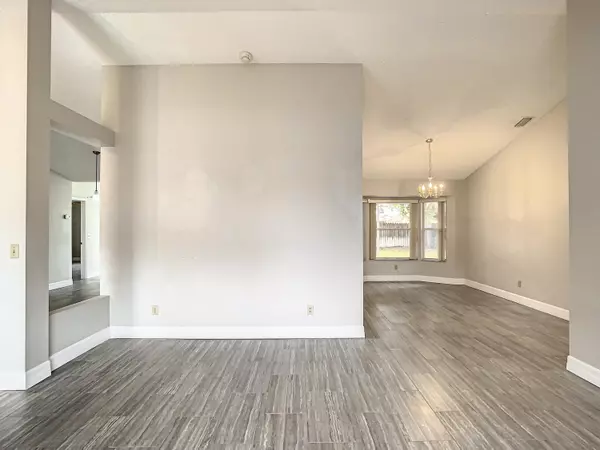$353,900
For more information regarding the value of a property, please contact us for a free consultation.
2130 Grand Teton BLVD Melbourne, FL 32935
3 Beds
2 Baths
1,730 SqFt
Key Details
Sold Price $353,900
Property Type Single Family Home
Sub Type Single Family Residence
Listing Status Sold
Purchase Type For Sale
Square Footage 1,730 sqft
Price per Sqft $204
Subdivision Lansing Ridge Phase 1A
MLS Listing ID 981481
Sold Date 02/16/24
Bedrooms 3
Full Baths 2
HOA Fees $15/ann
HOA Y/N Yes
Total Fin. Sqft 1730
Originating Board Space Coast MLS (Space Coast Association of REALTORS®)
Year Built 1991
Tax Year 2023
Lot Size 7,405 Sqft
Acres 0.17
Property Description
Welcome to your new sanctuary, Step inside this 3-bedroom, 2-bath spacious home that embodies both comfort and style. Vaulted ceilings crown the open floorplan, casting a radiant glow across the gorgeous wood-look tile flooring that unifies the entire home. Picture lively gatherings in the separate den area, or more intimate moments in the formal living and dining room. Every corner is an opportunity to celebrate life's special moments. Large primary suite, boasts a custom walk-in closet. The master bath has been thoughtfully updated with a new double sink and vanity, transforming it into a spa-like escape. Sip your morning coffee or unwind with an evening beverage on the covered and screened patio, seamlessly extending your living space into the tranquil outdoors. Fully fenced backyard with plenty of room to create your own private oasis. This home is situated in the very desirable neighborhood at Lansing Ridge and located close to shopping ,restaurants, medical and schools. Don't wait, come see this one soon!
Location
State FL
County Brevard
Area 323 - Eau Gallie
Direction Eau Gallie Blvd go north on Croton Rd. West on to Grand Teton. Home is on the left
Interior
Interior Features Breakfast Bar, Ceiling Fan(s), Eat-in Kitchen, Open Floorplan, Primary Bathroom - Tub with Shower, Primary Bathroom -Tub with Separate Shower, Split Bedrooms, Walk-In Closet(s)
Heating Central, Electric
Flooring Tile
Furnishings Unfurnished
Appliance Dishwasher, Disposal, Electric Range, Electric Water Heater, Microwave, Refrigerator
Laundry In Garage
Exterior
Exterior Feature ExteriorFeatures
Parking Features Attached
Garage Spaces 2.0
Fence Fenced, Wood
Pool None
Roof Type Shingle
Street Surface Asphalt
Porch Patio, Porch, Screened
Garage Yes
Building
Faces East
Sewer Public Sewer
Water Public
Level or Stories One
New Construction No
Schools
Elementary Schools Croton
High Schools Eau Gallie
Others
Pets Allowed Yes
HOA Name LANSING RIDGE PHASE 1A
Senior Community No
Tax ID 27-37-18-09-0000b.0-0017.00
Acceptable Financing Cash, Conventional, FHA, VA Loan
Listing Terms Cash, Conventional, FHA, VA Loan
Special Listing Condition Standard
Read Less
Want to know what your home might be worth? Contact us for a FREE valuation!

Our team is ready to help you sell your home for the highest possible price ASAP

Bought with Blue Marlin Real Estate





