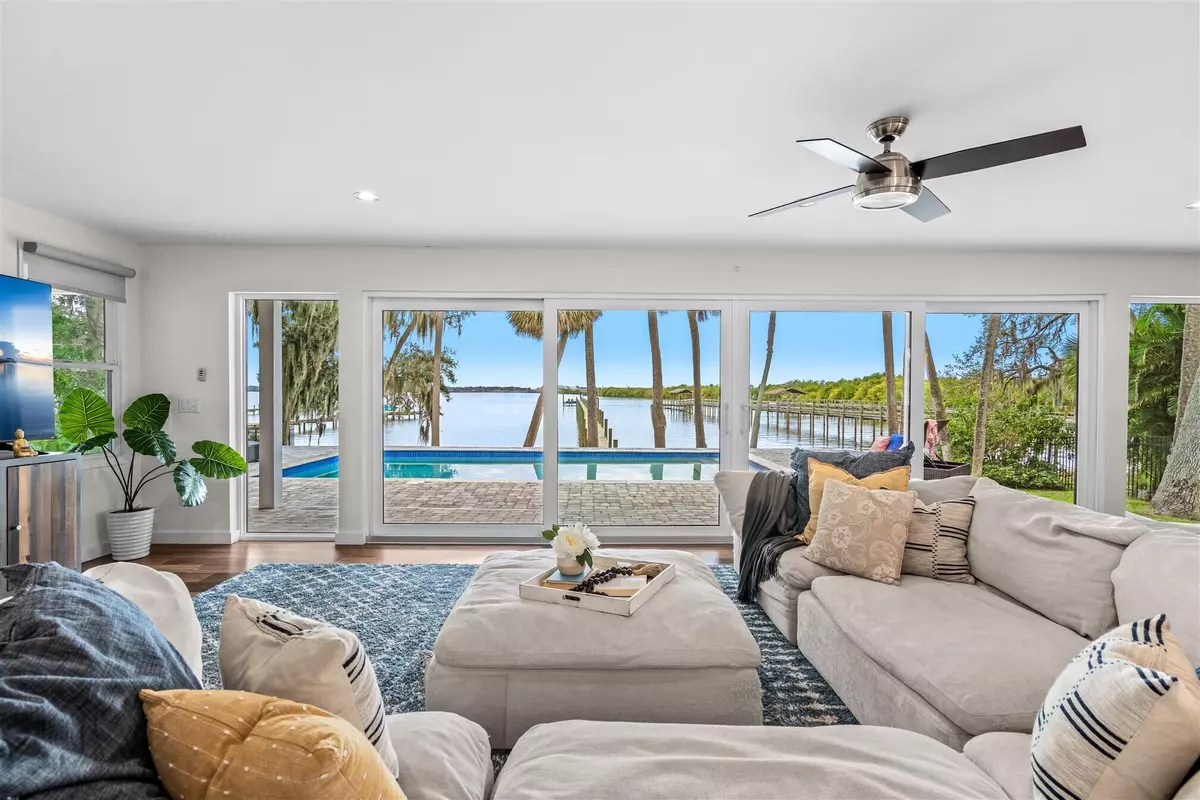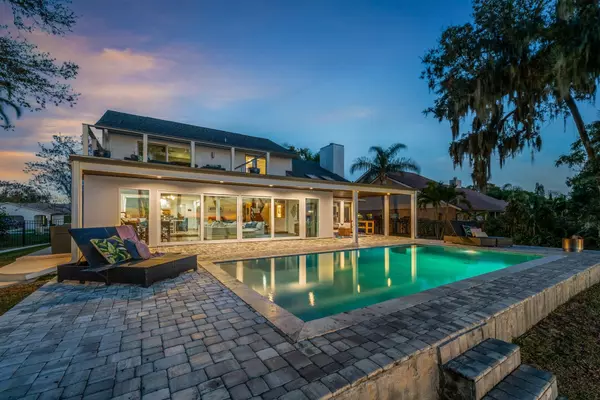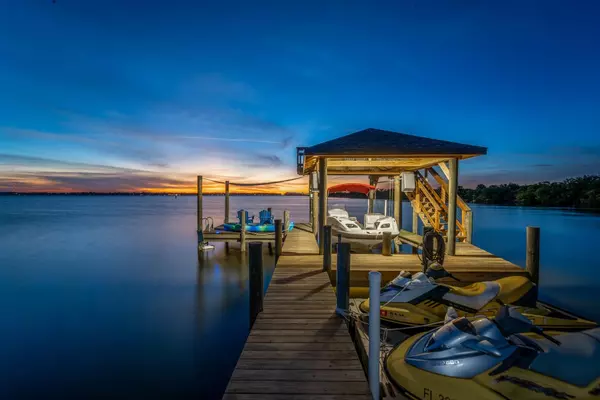$1,207,500
For more information regarding the value of a property, please contact us for a free consultation.
2595 Lynwood PL Merritt Island, FL 32953
4 Beds
3 Baths
2,996 SqFt
Key Details
Sold Price $1,207,500
Property Type Single Family Home
Sub Type Single Family Residence
Listing Status Sold
Purchase Type For Sale
Square Footage 2,996 sqft
Price per Sqft $403
Subdivision Indian River Village
MLS Listing ID 1001949
Sold Date 02/16/24
Style Contemporary
Bedrooms 4
Full Baths 3
HOA Y/N No
Total Fin. Sqft 2996
Originating Board Space Coast MLS (Space Coast Association of REALTORS®)
Year Built 1986
Annual Tax Amount $7,643
Tax Year 2023
Lot Size 0.320 Acres
Acres 0.32
Property Description
Priced Below Appraised Value!
Direct Indian River. 400 Ft Dock W/14,500 Lift. Complete Remodel In 2018 including roof, ac, new pool, windows & doors!
Situated in the heart of Merritt Island, this extraordinary riverfront residence offers an unrivaled blend of luxury, serenity, and sweeping water vistas. With a remarkable 400-foot boat dock featuring a 14,500 lb lift on the prestigious Indian River, this home is a boater's paradise. Boasting 4 bedrooms, 3 baths, a saltwater pool, wood-burning fireplaces, and an array of modern amenities, this property defines waterfront living at its finest.
The focal point of this exceptional property is the expansive boat dock, providing direct access to the Indian River. Boaters will appreciate the convenience of the 14,500 lb lift, streamlining the process of launching watercraft for leisurely cruises or adventurous fishing expeditions in the captivating waterways surrounding Merritt Island. Step inside to discover an interior that underwent a meticulous transformation in 2018, ensuring a harmonious blend of contemporary luxury and timeless allure. The roof, AC, windows, doors, kitchen, baths, flooring, and pool were all expertly renovated, achieving a standard of comfort and style that is second to none.
The heart of the home lies in the kitchen, a culinary masterpiece that will delight even the most discerning chef. Adorned with a striking blue subway glass tile backsplash, smooth surface cooktop, vented hooded range, built-in wall oven and microwave, and a custom-built fridge with a spacious pantry, the kitchen exudes modern elegance. Sleek cabinets and quartz countertops elevate the aesthetic, while new stainless steel appliances complete the ensemble.
The thoughtful design extends throughout the living spaces, where wood laminate flooring imparts a warm and inviting ambiance. The primary bedroom, a true sanctuary, features a private deck overlooking the Indian River, offering an ideal spot to unwind while absorbing the breathtaking views. The en-suite master bath is a luxurious retreat, boasting double sinks, a walk-in shower, and a free-standing soaking tub.
Entertaining is a joy in this home, with a game room offering magnificent river views, a wood-burning fireplace, and skylights that flood the space with natural light. Guests will appreciate the remodeled full bath on the first level, complete with a walk-in shower and a new vanity.
Outdoor living spaces are equally impressive, with a saltwater pool beckoning residents to cool off on warm Florida days. The deck off the primary bedroom provides a private oasis for enjoying stunning sunsets over the Indian River.
This riverfront property is an extraordinary gem offering an unparalleled combination of luxury, water access, and breathtaking views. From the 400-foot boat dock to the comprehensive 2018 renovations, every aspect of this home is designed for the ultimate in waterfront living. Don't miss the chance to claim this slice of paradise as your own.
Location
State FL
County Brevard
Area 251 - Central Merritt Island
Direction From 528 E, Take Exit 49 onto N Courtenay, Right onto Venetian Way, Right onto Oak Park Circle, The road turns into Lynwood Place By River, Follow to 2595 Lynwood
Body of Water Indian River
Rooms
Primary Bedroom Level Second
Bedroom 2 Second
Bedroom 3 Second
Dining Room Main
Extra Room 1 Main
Family Room Main
Interior
Interior Features Breakfast Bar, Breakfast Nook, Built-in Features, Ceiling Fan(s), Eat-in Kitchen, Entrance Foyer, Open Floorplan, Pantry, Primary Bathroom -Tub with Separate Shower, Skylight(s), Vaulted Ceiling(s), Walk-In Closet(s)
Heating Central, Electric
Cooling Central Air, Electric
Flooring Laminate, Tile
Fireplaces Type Wood Burning
Furnishings Unfurnished
Fireplace Yes
Appliance Dishwasher, Disposal, Electric Cooktop, Electric Oven, Microwave, Refrigerator
Laundry Electric Dryer Hookup, In Garage, Washer Hookup
Exterior
Exterior Feature Balcony, Dock, Boat Lift
Parking Features Attached, Garage, Garage Door Opener, RV Access/Parking
Garage Spaces 2.0
Fence Fenced, Wrought Iron
Pool Electric Heat, Heated, Private, Salt Water
Utilities Available Cable Available, Electricity Connected, Sewer Connected, Water Connected
Amenities Available None
Waterfront Description River Access,River Front,Waterfront Community
View Pool, River, Water
Roof Type Shingle
Present Use Residential,Single Family
Street Surface Asphalt
Porch Deck, Patio, Porch
Garage Yes
Building
Lot Description Sprinklers In Front, Sprinklers In Rear
Faces East
Story 2
Sewer Public Sewer
Water Public
Architectural Style Contemporary
Level or Stories Two
Additional Building Other
New Construction No
Schools
Elementary Schools Carroll
High Schools Merritt Island
Others
Senior Community No
Tax ID 24-36-15-01-0000a.0-0043.00
Security Features Smoke Detector(s)
Acceptable Financing Cash, Conventional, FHA, VA Loan
Listing Terms Cash, Conventional, FHA, VA Loan
Special Listing Condition Homestead
Read Less
Want to know what your home might be worth? Contact us for a FREE valuation!

Our team is ready to help you sell your home for the highest possible price ASAP

Bought with Blue Marlin Real Estate





