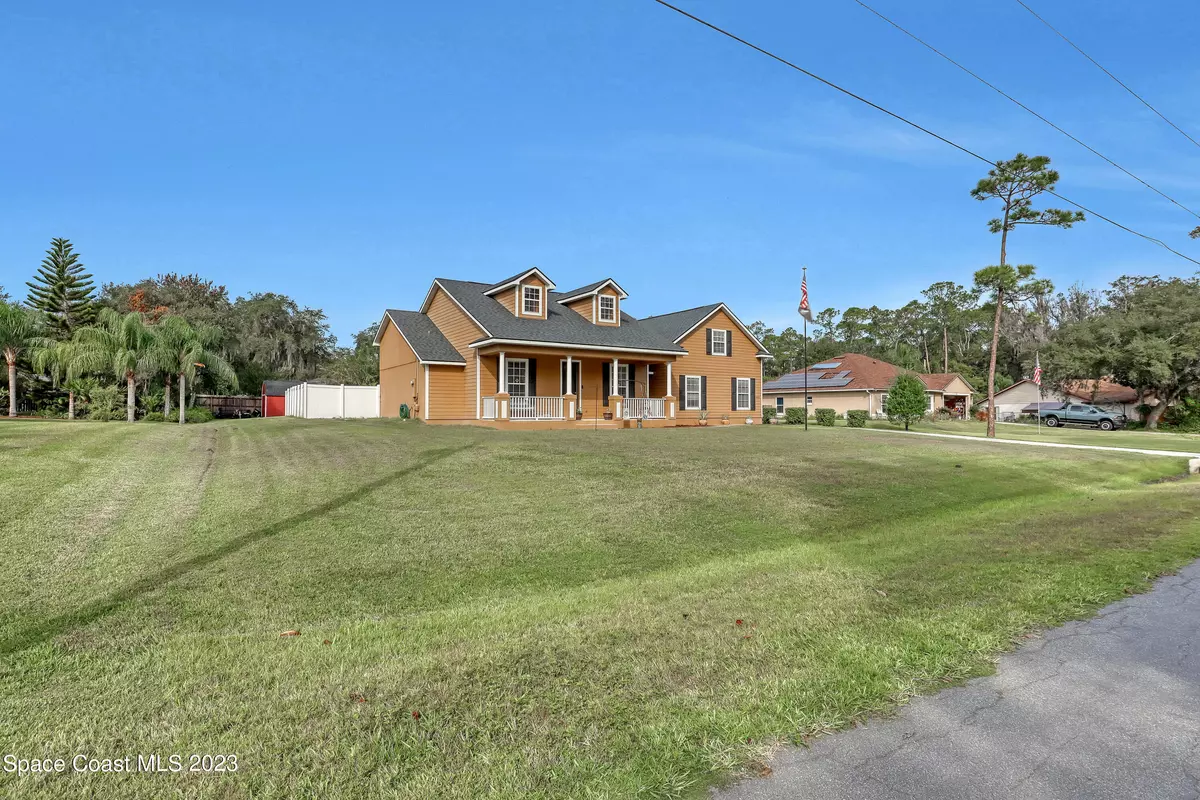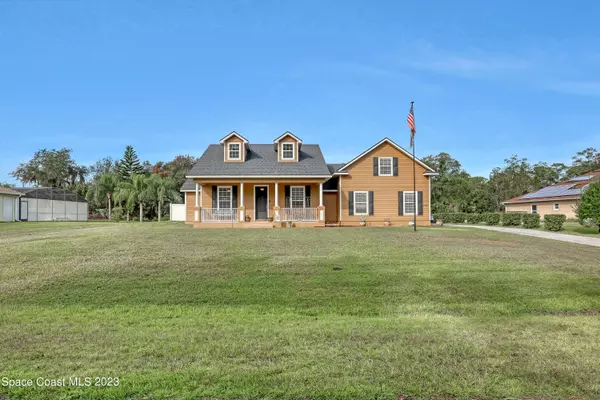$600,000
For more information regarding the value of a property, please contact us for a free consultation.
2420 Heron CT St. Cloud, FL 34771
3 Beds
2 Baths
2,016 SqFt
Key Details
Sold Price $600,000
Property Type Single Family Home
Sub Type Single Family Residence
Listing Status Sold
Purchase Type For Sale
Square Footage 2,016 sqft
Price per Sqft $297
MLS Listing ID 978364
Sold Date 02/15/24
Bedrooms 3
Full Baths 2
HOA Y/N No
Total Fin. Sqft 2016
Originating Board Space Coast MLS (Space Coast Association of REALTORS®)
Year Built 2007
Annual Tax Amount $3,584
Tax Year 2023
Lot Size 0.510 Acres
Acres 0.51
Property Description
This home has it all! There is something for everyone on this oversized lot. Enjoy relaxing around your screen enclosed, brand new inground saltwater pool with a rock waterfall. A large 24x36 shop with 100amp service and double 10' roll down doors to work in, park all of your toys. Did I mention no HOA? There is a voluntary association for you to have access to the boat ramp and tennis courts. Roof installed in 2019. This is one home that you can't miss! This 3-bedroom 2 bath home features primary bedroom located on first floor, large walk-in closet, inside laundry room, updated kitchen w/granite countertops, oak cabinets, large center island, and large walk-in pantry. There is a large 12x20 bonus room located upstairs that can be a 4th bedroom. Bring your offers!
Location
State FL
County Osceola
Area 903 - Osceola
Direction 192 to old Melbourne highway, turn on bay shore drive, Left on Heron Ct, home is on left side.
Interior
Interior Features Breakfast Nook, Built-in Features, Eat-in Kitchen, Kitchen Island, Pantry, Primary Bathroom - Tub with Shower, Primary Bathroom -Tub with Separate Shower, Primary Downstairs, Split Bedrooms, Walk-In Closet(s), Other
Heating Central, Electric
Cooling Central Air
Flooring Carpet, Tile, Other
Furnishings Unfurnished
Appliance Dishwasher, Electric Range, Electric Water Heater, Ice Maker, Microwave, Refrigerator, Other
Laundry Electric Dryer Hookup, Gas Dryer Hookup, Washer Hookup
Exterior
Exterior Feature ExteriorFeatures
Parking Features Attached, Garage Door Opener, RV Access/Parking, Other
Garage Spaces 2.0
Fence Fenced, Vinyl, Wood
Pool In Ground, Private, Salt Water, Screen Enclosure, Waterfall, Other
Utilities Available Electricity Connected
Amenities Available Other
Roof Type Shingle
Present Use Residential,Single Family
Street Surface Asphalt
Porch Patio, Porch, Screened
Garage Yes
Building
Lot Description Cul-De-Sac, Other
Faces East
Sewer Septic Tank
Water Public
Level or Stories Two
Additional Building Workshop
New Construction No
Others
Senior Community No
Tax ID 13 26 31 2595 0001 0150
Security Features Other
Acceptable Financing Cash, Conventional, FHA, VA Loan
Listing Terms Cash, Conventional, FHA, VA Loan
Special Listing Condition Standard
Read Less
Want to know what your home might be worth? Contact us for a FREE valuation!

Our team is ready to help you sell your home for the highest possible price ASAP

Bought with Non-MLS or Out of Area





