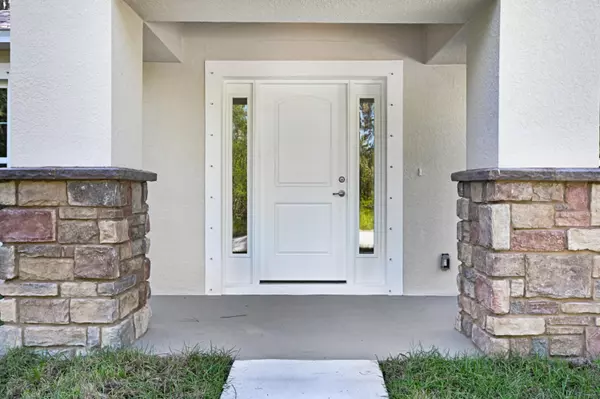$368,500
For more information regarding the value of a property, please contact us for a free consultation.
434 Garnet ST Palm Bay, FL 32908
3 Beds
2 Baths
2,108 SqFt
Key Details
Sold Price $368,500
Property Type Single Family Home
Sub Type Single Family Residence
Listing Status Sold
Purchase Type For Sale
Square Footage 2,108 sqft
Price per Sqft $174
Subdivision Port Malabar Unit 32
MLS Listing ID 1001577
Sold Date 02/14/24
Style Ranch
Bedrooms 3
Full Baths 2
HOA Y/N No
Total Fin. Sqft 2108
Originating Board Space Coast MLS (Space Coast Association of REALTORS®)
Year Built 2024
Tax Year 2023
Lot Size 10,018 Sqft
Acres 0.23
Property Description
BRAND SPANKING NEW 2108 sq ft living 3 bedroom/2 bath + Large Den & 20 x 12 TRUSSED SCREENED porch! Located in a rural setting. Be welcomed by the Stone Exterior trim and impressed by the Shaw plank vinyl floors throughout. In the kitchen you will find all stainless appliances including refrigerator, a massive walk-in pantry & staggered kitchen cabinets with crown molding with a huge island at the heart of the home connecting the open floor plan. Although the primary suite promotes an attractive tray ceiling, the huge walk-in closet steals the show along with the double sink/vanity, garden tub, separate 5' shower. Also includes double doors on the den, water conditioning system, Marathon water heater, inside laundry, 2 rear flood lights, LED Light Package in family & primary, 1yr builder/10-yr warranty. For a limited time: 10K closing cost or low fixed rate with preferred lender if qualified.
Location
State FL
County Brevard
Area 345 - Sw Palm Bay
Direction Take Malabar Road West to Garvey Rd. Turn South on Garvey to left on Garbelmann St, then Right on Gaynor Dr and and Left on Garnet. Property is on the left.
Interior
Interior Features Eat-in Kitchen, Kitchen Island, Open Floorplan, Pantry, Split Bedrooms, Walk-In Closet(s)
Heating Central, Electric
Cooling Central Air, Electric
Flooring Vinyl
Furnishings Unfurnished
Appliance Dishwasher, Electric Range, Microwave, Refrigerator
Laundry Electric Dryer Hookup, Washer Hookup
Exterior
Exterior Feature Storm Shutters
Parking Features Attached
Garage Spaces 2.0
Pool None
Utilities Available Electricity Connected, Sewer Not Available, Water Not Available, Other
Present Use Single Family
Porch Rear Porch, Screened
Garage Yes
Building
Lot Description Other
Faces North
Story 1
Water Private, Well
Architectural Style Ranch
New Construction Yes
Schools
Elementary Schools Westside
High Schools Bayside
Others
Senior Community No
Tax ID 29-36-13-Kk-01569.0-0009.00
Acceptable Financing Cash, Conventional, FHA, VA Loan
Listing Terms Cash, Conventional, FHA, VA Loan
Read Less
Want to know what your home might be worth? Contact us for a FREE valuation!

Our team is ready to help you sell your home for the highest possible price ASAP

Bought with Non-MLS or Out of Area





