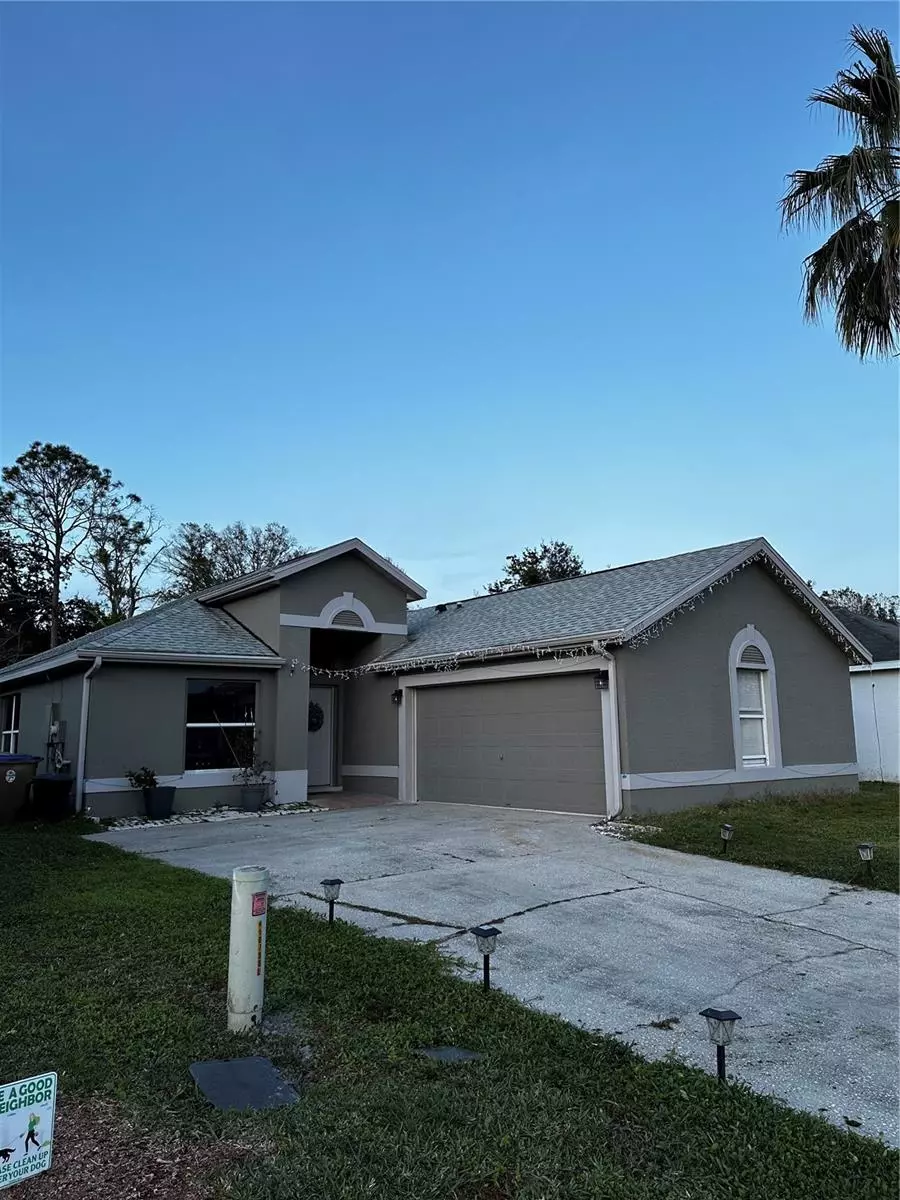$347,000
For more information regarding the value of a property, please contact us for a free consultation.
4966 PARK FOREST LOOP Kissimmee, FL 34746
3 Beds
2 Baths
1,384 SqFt
Key Details
Sold Price $347,000
Property Type Single Family Home
Sub Type Single Family Residence
Listing Status Sold
Purchase Type For Sale
Square Footage 1,384 sqft
Price per Sqft $250
Subdivision Chatham Park At Sausalito
MLS Listing ID O6167021
Sold Date 02/14/24
Bedrooms 3
Full Baths 2
HOA Fees $51/qua
HOA Y/N Yes
Originating Board Stellar MLS
Year Built 1991
Annual Tax Amount $2,465
Lot Size 5,227 Sqft
Acres 0.12
Lot Dimensions 105x50
Property Description
Welcome home!
Beautiful house. Features three bedroom and two bathroom and nestled in the highly coveted community of Chatham Park, just a stone's throw away from the enchantment of Walt Disney World, this exceptional pool home embodies the epitome of modern comfort and convenience. Meticulously cared for, this residence effortlessly harmonizes style, functionality, and a prime location.
Upon stepping inside, the home reveals a thoughtfully updated interior, The open floor plan seamlessly connects the living spaces, creating an inviting atmosphere for both residents and guests.
A highlight of this property is the screened pool area, providing a tranquil retreat with a pristine view of the backyard – an oasis of serenity with no rear neighbors. The pool becomes a sanctuary after a day of exploration in the nearby world-famous theme parks.
Whether you seek a permanent residence or a short-term rental, this home effortlessly caters to your needs. Its prime location offers swift access to the nearby I-4, unlocking the gateway to Central Florida's treasures. Universal Studios, Sea World, and a plethora of world-class dining and entertainment options are within easy reach, ensuring every day is filled with excitement and adventure.
Schedule your private showing!
Location
State FL
County Osceola
Community Chatham Park At Sausalito
Zoning OPUD
Rooms
Other Rooms Great Room
Interior
Interior Features Ceiling Fans(s), Eat-in Kitchen, High Ceilings, Kitchen/Family Room Combo, Primary Bedroom Main Floor, Split Bedroom, Walk-In Closet(s)
Heating Central
Cooling Central Air
Flooring Luxury Vinyl
Furnishings Unfurnished
Fireplace false
Appliance Dishwasher, Disposal, Electric Water Heater, Range, Refrigerator
Laundry Laundry Room
Exterior
Exterior Feature Irrigation System, Rain Gutters, Sliding Doors
Parking Features Garage Faces Rear, Garage Faces Side
Garage Spaces 2.0
Pool Gunite, In Ground, Screen Enclosure
Community Features Deed Restrictions, Park, Playground
Utilities Available BB/HS Internet Available, Cable Available, Cable Connected, Electricity Connected, Public, Street Lights, Underground Utilities
Amenities Available Park, Playground
View Pool
Roof Type Shingle
Porch Covered, Deck, Enclosed, Patio, Porch, Screened
Attached Garage true
Garage true
Private Pool Yes
Building
Lot Description Level, Sidewalk, Paved
Entry Level One
Foundation Slab
Lot Size Range 0 to less than 1/4
Sewer Public Sewer
Water Public
Architectural Style Bungalow, Cape Cod, Florida, Patio Home, Ranch
Structure Type Block,Stucco
New Construction false
Others
Pets Allowed Yes
HOA Fee Include Pool
Senior Community No
Ownership Fee Simple
Monthly Total Fees $51
Acceptable Financing Cash, Conventional, VA Loan
Membership Fee Required Required
Listing Terms Cash, Conventional, VA Loan
Special Listing Condition None
Read Less
Want to know what your home might be worth? Contact us for a FREE valuation!

Our team is ready to help you sell your home for the highest possible price ASAP

© 2025 My Florida Regional MLS DBA Stellar MLS. All Rights Reserved.
Bought with ERA GRIZZARD REAL ESTATE





