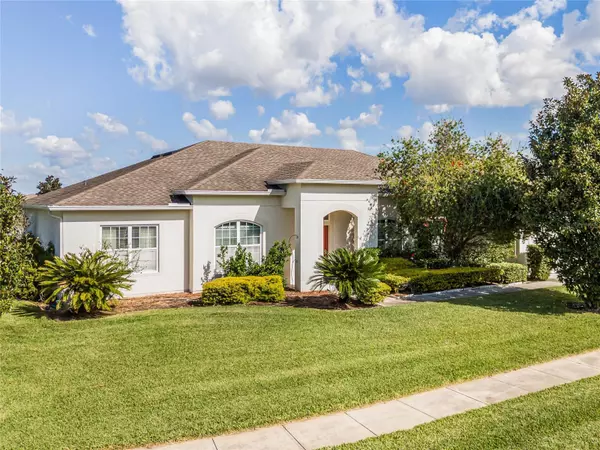$532,000
For more information regarding the value of a property, please contact us for a free consultation.
732 TORGIANO DR Ocoee, FL 34761
4 Beds
3 Baths
3,110 SqFt
Key Details
Sold Price $532,000
Property Type Single Family Home
Sub Type Single Family Residence
Listing Status Sold
Purchase Type For Sale
Square Footage 3,110 sqft
Price per Sqft $171
Subdivision Westyn Bay Ph 04 & 05 R-2 R-4 R
MLS Listing ID O6156734
Sold Date 02/14/24
Bedrooms 4
Full Baths 3
Construction Status Appraisal,Financing,Inspections
HOA Fees $152/qua
HOA Y/N Yes
Originating Board Stellar MLS
Year Built 2010
Annual Tax Amount $6,669
Lot Size 0.330 Acres
Acres 0.33
Property Description
Welcome home to this beautiful CORNER LOT with a well thought out floor plan... it's the one you've been searching for! Upon entry you will be greeted by a LARGE FOYER that leads into the FORMAL LIVING and DINING, all open to the kitchen and family room creating a wonderful space for togetherness or entertaining. The kitchen is found in the heart of the home and is nicely appointed with GRANITE countertops, STAINLESS STEEL appliances, OVERSIZED ISLAND, cinnamon colored 42'' CABINETS, in-wall oven, and cooktop. There's additional space off of the kitchen for a DINETTE and additional FLEX SPACE that could be used as an OFFICE. The back of the home and primary suite is lined with windows that allow an abundance of NATURAL LIGHT to flow through. It's easy to feel like you are at a RELAXING RETREAT in this master suite. There's extra space for a SITTING AREA, large WALK-IN CLOSET and a spa-like bathroom with a GARDEN TUB and SUPER WALK-IN SHOWER. Enjoy outdoor bug free living in the FULLY SCREENED LANAI. There's plenty of room for a full patio set and then some! This beautiful OPEN CONCEPT home is located in Westyn Bay, a GUARD GATED community where the streets are lined with LUSH GREEN LANDSCAPING and MATURE TREES. The community offers an ACTIVE LIFESTYLE with RESORT STYLE AMENITIES including a playground, clubhouse, community pool, tennis courts, soccer field, and basketball courts. All this just minutes to major highways including 429, FL's Turnpike, and 408 E-W Expressway.
Location
State FL
County Orange
Community Westyn Bay Ph 04 & 05 R-2 R-4 R
Zoning R-1AA
Rooms
Other Rooms Den/Library/Office, Family Room, Formal Dining Room Separate, Formal Living Room Separate, Inside Utility
Interior
Interior Features Built-in Features, Eat-in Kitchen, High Ceilings, Primary Bedroom Main Floor, Open Floorplan, Solid Surface Counters, Walk-In Closet(s), Window Treatments
Heating Central
Cooling Central Air
Flooring Carpet, Ceramic Tile
Fireplace false
Appliance Built-In Oven, Cooktop, Dishwasher, Disposal, Dryer, Electric Water Heater, Microwave, Refrigerator, Washer
Laundry Inside, Laundry Room
Exterior
Exterior Feature Irrigation System, Sidewalk
Garage Spaces 2.0
Community Features Clubhouse, Gated Community - Guard, Playground, Pool, Sidewalks, Special Community Restrictions, Tennis Courts
Utilities Available Cable Connected, Electricity Connected, Sewer Connected, Water Connected
Amenities Available Basketball Court, Clubhouse, Gated, Playground, Pool, Tennis Court(s)
Roof Type Shingle
Porch Rear Porch, Screened
Attached Garage true
Garage true
Private Pool No
Building
Lot Description Corner Lot
Story 1
Entry Level One
Foundation Slab
Lot Size Range 1/4 to less than 1/2
Sewer Public Sewer
Water Public
Structure Type Block,Stucco
New Construction false
Construction Status Appraisal,Financing,Inspections
Schools
Elementary Schools Prairie Lake Elementary
Middle Schools Lakeview Middle
High Schools Ocoee High
Others
Pets Allowed Yes
HOA Fee Include Pool,Security
Senior Community No
Ownership Fee Simple
Monthly Total Fees $152
Acceptable Financing Cash, Conventional, FHA, VA Loan
Membership Fee Required Required
Listing Terms Cash, Conventional, FHA, VA Loan
Special Listing Condition None
Read Less
Want to know what your home might be worth? Contact us for a FREE valuation!

Our team is ready to help you sell your home for the highest possible price ASAP

© 2025 My Florida Regional MLS DBA Stellar MLS. All Rights Reserved.
Bought with RE/MAX TOWN & COUNTRY REALTY





