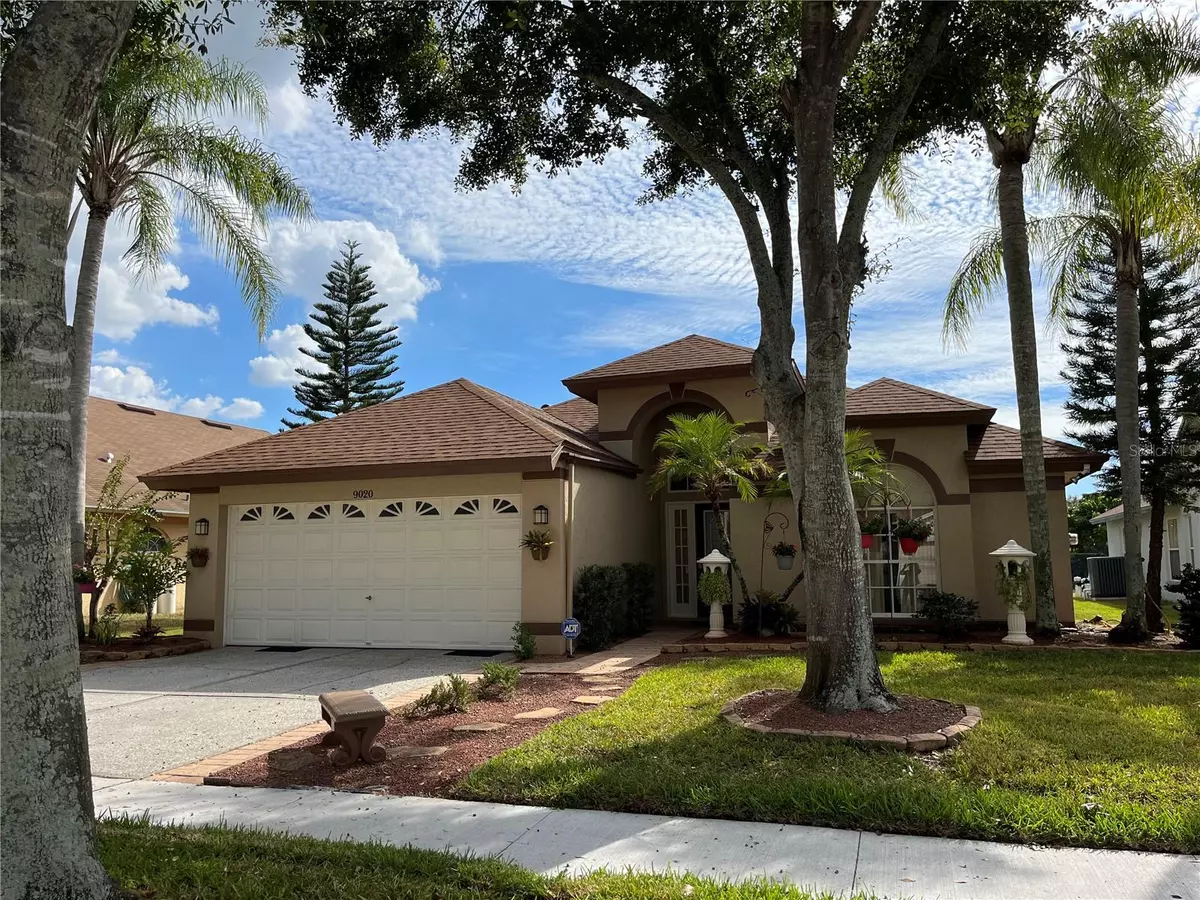$473,800
For more information regarding the value of a property, please contact us for a free consultation.
9020 WESTBAY BLVD Tampa, FL 33615
3 Beds
2 Baths
1,844 SqFt
Key Details
Sold Price $473,800
Property Type Single Family Home
Sub Type Single Family Residence
Listing Status Sold
Purchase Type For Sale
Square Footage 1,844 sqft
Price per Sqft $256
Subdivision West Bay Ph Ii A & B
MLS Listing ID T3485374
Sold Date 02/09/24
Bedrooms 3
Full Baths 2
HOA Fees $44/ann
HOA Y/N Yes
Originating Board Stellar MLS
Year Built 1996
Annual Tax Amount $2,188
Lot Size 6,534 Sqft
Acres 0.15
Lot Dimensions 53 x 122
Property Description
Gorgeous water view! This charming home is move-in ready and has a large screen room with water fall, ceiling fan, and pavers with a spectacular water view. Across the lake is a serene wooded area. Home features a welcoming foyer, bamboo, luxury vinyl and tile floors.
Rooms include roomy iving room, dining room/den, spacious family room with ceiling fan, french doors to lanai and water view. Kitchen features dark stainless appliances, side by side refrigerator, lots of cabinets, desk, and pantry. Floor is luxury vinyl. Breakfast room has a water view. Owner's suite has a large bath with shower and soaking tub, large vanity with dual sinks, separate water closet, walk in closet, and lovely view. Secondary bedrooms have bamboo floors, ceiling fans, spacious closets. Laundry room has washer & dryer, tile floor. Garage has storage shelves and attic storage. The lot is 53 x 122. Back yard has a lake view patio with pavers. Community has low HOA fee, community park, and dog park. Convenient location near shopping, schools, restaurants, parks, services, TIA. Easy access to Westshore, Oldsmar, Citrus Park, I-275, Vet Xway, Ben Davis Beach and more.
Location
State FL
County Hillsborough
Community West Bay Ph Ii A & B
Zoning PD
Rooms
Other Rooms Attic, Breakfast Room Separate, Den/Library/Office, Family Room, Formal Dining Room Separate, Formal Living Room Separate, Inside Utility
Interior
Interior Features Ceiling Fans(s)
Heating Central, Electric
Cooling Central Air
Flooring Bamboo, Ceramic Tile, Luxury Vinyl
Furnishings Unfurnished
Fireplace false
Appliance Electric Water Heater, Microwave, Range
Laundry Inside, Laundry Room
Exterior
Exterior Feature French Doors, Irrigation System, Sidewalk, Sprinkler Metered
Parking Features Driveway, Garage Door Opener
Garage Spaces 2.0
Community Features Association Recreation - Owned, Deed Restrictions, Dog Park, Playground, Sidewalks
Utilities Available BB/HS Internet Available, Cable Available, Cable Connected, Electricity Connected, Fire Hydrant, Phone Available, Public, Sewer Connected, Sprinkler Meter, Underground Utilities, Water Available, Water Connected
Amenities Available Fence Restrictions, Playground
View Y/N 1
Water Access 1
Water Access Desc Lake
View Water
Roof Type Shingle
Porch Front Porch, Rear Porch, Screened
Attached Garage true
Garage true
Private Pool No
Building
Lot Description Flood Insurance Required, In County, Sidewalk, Paved
Story 1
Entry Level One
Foundation Slab
Lot Size Range 0 to less than 1/4
Sewer Public Sewer
Water Public
Architectural Style Ranch
Structure Type Block,Stucco
New Construction false
Schools
Elementary Schools Bay Crest-Hb
Middle Schools Davidsen-Hb
High Schools Alonso-Hb
Others
Pets Allowed Cats OK, Dogs OK
Senior Community No
Ownership Fee Simple
Monthly Total Fees $44
Acceptable Financing Cash, Conventional, FHA, VA Loan
Membership Fee Required Required
Listing Terms Cash, Conventional, FHA, VA Loan
Special Listing Condition None
Read Less
Want to know what your home might be worth? Contact us for a FREE valuation!

Our team is ready to help you sell your home for the highest possible price ASAP

© 2025 My Florida Regional MLS DBA Stellar MLS. All Rights Reserved.
Bought with COLDWELL BANKER REALTY





