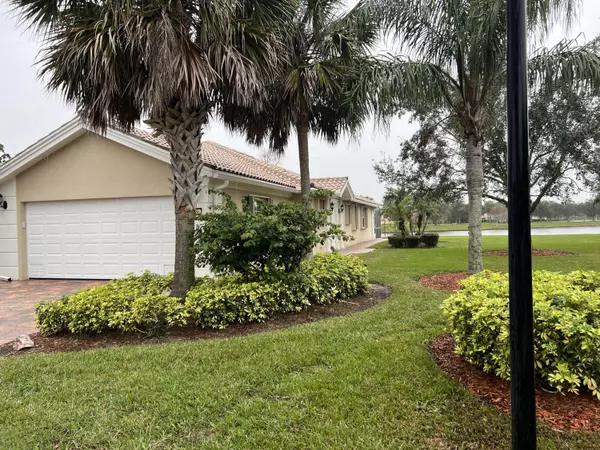$320,000
For more information regarding the value of a property, please contact us for a free consultation.
3458 Leclaire LN SE Palm Bay, FL 32909
2 Beds
2 Baths
1,678 SqFt
Key Details
Sold Price $320,000
Property Type Single Family Home
Sub Type Single Family Residence
Listing Status Sold
Purchase Type For Sale
Square Footage 1,678 sqft
Price per Sqft $190
Subdivision Waterstone Plat 1 Pud
MLS Listing ID 1002076
Sold Date 02/06/24
Style Other
Bedrooms 2
Full Baths 2
HOA Fees $348/qua
HOA Y/N Yes
Total Fin. Sqft 1678
Originating Board Space Coast MLS (Space Coast Association of REALTORS®)
Year Built 2006
Tax Year 2023
Lot Size 8,276 Sqft
Acres 0.19
Property Description
Attention to detail and Upgrades Galore with loads of storage in this impeccable move in ready Lakefront concrete, split floorplan half duplex in one of the most desirable subdivisions in Palm Bay. The Gated Community of Lakes of Waterstone. Gorgeous kitchen boasts lots of extended rich cabinetry, granite countertops, stainless steel appliances accented backsplash and wrap around breakfast bar. Vaulted ceilings, recessed lighting, video surveillance, security system and accordion shutters. HUGE dining room. Lovely family room with views of lake. Both baths feature large walk-in airconditioned California Closets. Each bath with the same beautiful cabinetry as kitchen and laundry room has also an extra 7'' custom storage cabinet. Pocket doors lead to Master suite that includes Security Entry Door, Floor to ceiling mirrored hall closet, walk in closet w. custom fire door, MB has double vanity, beautiful tile shower w. accents. Large laundry room-
Location
State FL
County Brevard
Area 347 - Southern Palm Bay
Direction From I95, head south on Babcock, make a right on Mara Loma, left on Finola, head through gate. Right on Fossen, right on Leclaire to #3458 on left.
Interior
Interior Features Breakfast Bar, Built-in Features, Ceiling Fan(s), Central Vacuum, Open Floorplan, Pantry, Primary Bathroom - Shower No Tub, Vaulted Ceiling(s), Walk-In Closet(s)
Heating Central, Electric
Cooling Central Air
Flooring Carpet, Tile
Furnishings Unfurnished
Appliance Dishwasher, Disposal, Dryer, Microwave, Refrigerator, Washer
Laundry Electric Dryer Hookup, In Unit, Sink
Exterior
Exterior Feature Storm Shutters
Parking Features Garage, Garage Door Opener
Garage Spaces 2.0
Pool Community
Utilities Available Sewer Connected
Amenities Available Barbecue, Clubhouse, Fitness Center, Gated, Management - Off Site, Tennis Court(s)
Waterfront Description Lake Front
View Lake
Roof Type Tile
Present Use Residential,Single Family
Street Surface Asphalt
Porch Deck, Screened
Garage Yes
Building
Lot Description Cul-De-Sac
Faces North
Story 1
Sewer Public Sewer
Water Public
Architectural Style Other
Level or Stories One
New Construction No
Schools
Elementary Schools Sunrise
High Schools Bayside
Others
HOA Fee Include Maintenance Grounds
Senior Community No
Tax ID 30-37-04-Ut-00000.0-064l.00
Security Features Security Gate
Acceptable Financing Cash, Conventional, VA Loan
Listing Terms Cash, Conventional, VA Loan
Special Listing Condition Standard
Read Less
Want to know what your home might be worth? Contact us for a FREE valuation!

Our team is ready to help you sell your home for the highest possible price ASAP

Bought with LoKation



