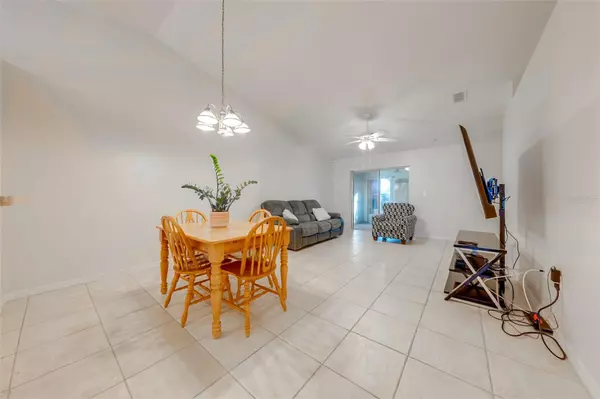$300,000
For more information regarding the value of a property, please contact us for a free consultation.
3339 CELENA CIR Saint Cloud, FL 34769
3 Beds
2 Baths
1,372 SqFt
Key Details
Sold Price $300,000
Property Type Townhouse
Sub Type Townhouse
Listing Status Sold
Purchase Type For Sale
Square Footage 1,372 sqft
Price per Sqft $218
Subdivision Magnolia Glen
MLS Listing ID S5096666
Sold Date 02/09/24
Bedrooms 3
Full Baths 2
HOA Fees $128/mo
HOA Y/N Yes
Originating Board Stellar MLS
Year Built 2004
Annual Tax Amount $1,765
Lot Size 2,178 Sqft
Acres 0.05
Lot Dimensions 34x64
Property Description
Nestled in the tranquil Magnolia Glen community of St. Cloud, this 3-bedroom, 2-bath townhome offers an open living concept with vaulted ceilings, creating a spacious and welcoming atmosphere. The living area flows seamlessly into a large, eat-in kitchen. Fresh interior paint throughout the home adds a beautiful neutral palette to compliment your decor. Retreat to any of the three cozy bedrooms, with the master suite featuring an en-suite bath for added convenience. The enclosed lanai provides a serene spot for relaxation, embracing Florida's beautiful weather. With a new roof to be completed prior to closing and a 1-year-old HVAC system, this home ensures peace of mind and comfort. Residents of Magnolia Glen enjoy a community pool and the convenience of nearby shopping, dining, medical facilities, and public transportation. Its proximity to the turnpike entrance makes for an easy commute to Orlando, ideal for professionals and families. Schedule your viewing today and step into the lifestyle you deserve.
Location
State FL
County Osceola
Community Magnolia Glen
Zoning SR3
Interior
Interior Features Ceiling Fans(s), Eat-in Kitchen, Solid Wood Cabinets, Vaulted Ceiling(s)
Heating Central, Electric
Cooling Central Air
Flooring Ceramic Tile
Furnishings Negotiable
Fireplace false
Appliance Dishwasher, Electric Water Heater, Kitchen Reverse Osmosis System, Microwave, Range, Refrigerator
Laundry In Garage
Exterior
Exterior Feature Irrigation System, Rain Gutters, Sidewalk
Garage Spaces 1.0
Community Features Deed Restrictions, Pool, Sidewalks
Utilities Available Cable Connected, Electricity Connected, Public, Sewer Connected, Street Lights, Underground Utilities
Amenities Available Pool
Roof Type Shingle
Porch Enclosed, Rear Porch
Attached Garage true
Garage true
Private Pool No
Building
Lot Description City Limits, Sidewalk, Paved
Entry Level One
Foundation Slab
Lot Size Range 0 to less than 1/4
Sewer Public Sewer
Water Public
Architectural Style Florida
Structure Type Block,Stucco
New Construction false
Others
Pets Allowed Breed Restrictions, Cats OK, Dogs OK, Number Limit, Yes
HOA Fee Include Pool,Maintenance Grounds,Pool
Senior Community No
Ownership Fee Simple
Monthly Total Fees $128
Acceptable Financing Cash, Conventional, FHA, VA Loan
Membership Fee Required Required
Listing Terms Cash, Conventional, FHA, VA Loan
Num of Pet 2
Special Listing Condition None
Read Less
Want to know what your home might be worth? Contact us for a FREE valuation!

Our team is ready to help you sell your home for the highest possible price ASAP

© 2025 My Florida Regional MLS DBA Stellar MLS. All Rights Reserved.
Bought with BOARDWALK REALTY ASSOCIATES, LLC





