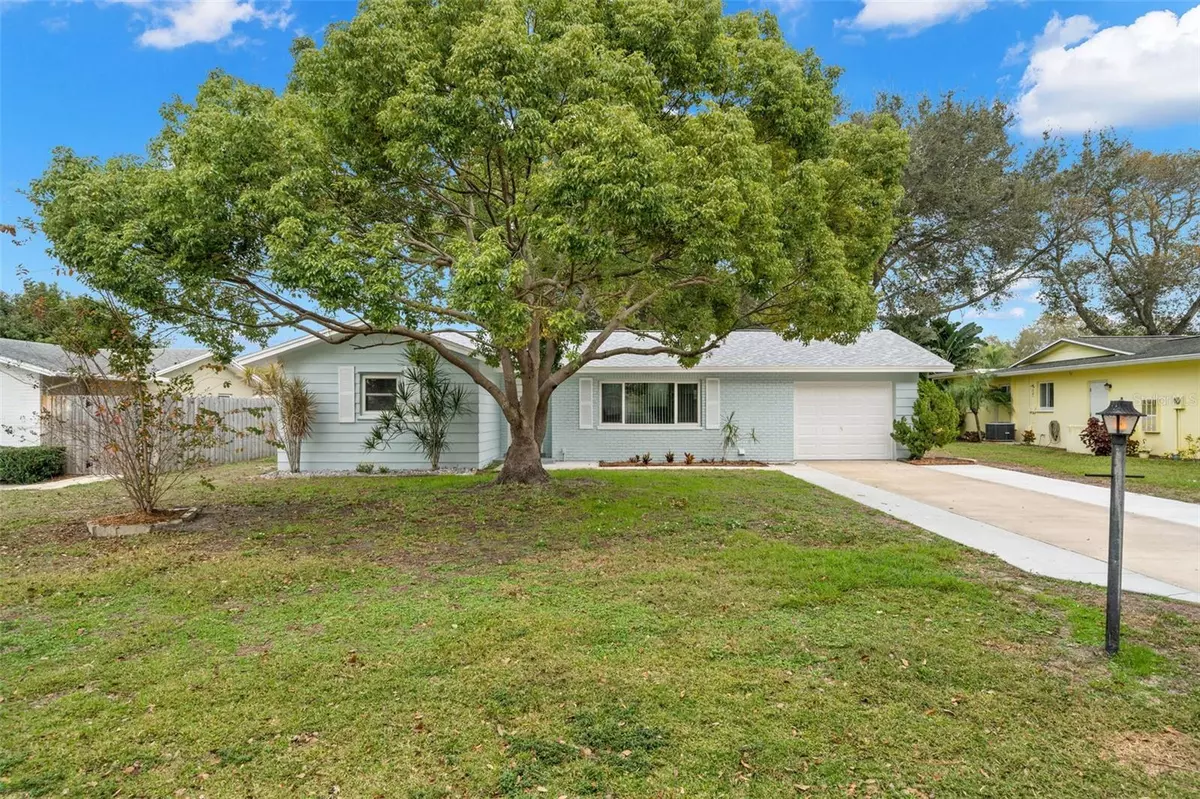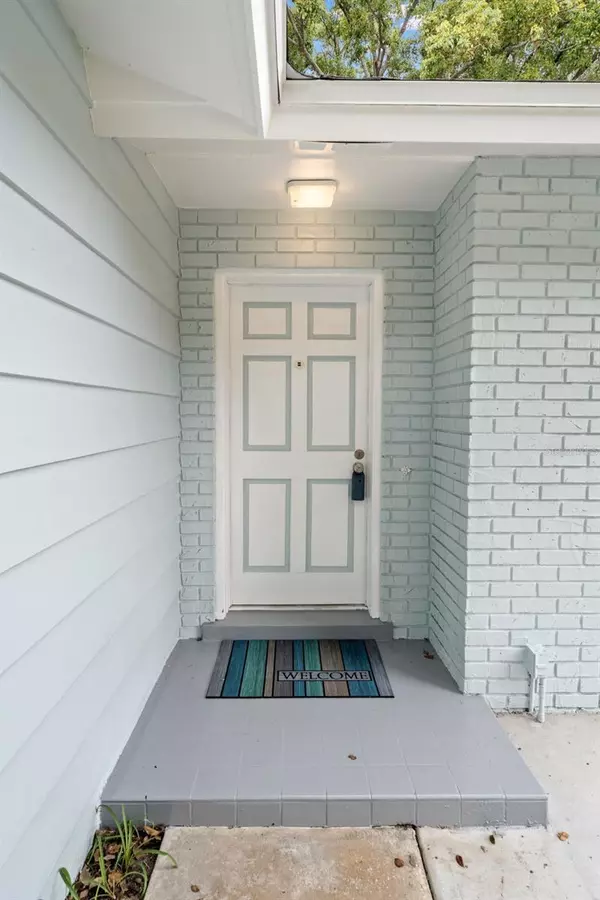$380,000
For more information regarding the value of a property, please contact us for a free consultation.
2054 FOREST DR Clearwater, FL 33763
2 Beds
1 Bath
1,074 SqFt
Key Details
Sold Price $380,000
Property Type Single Family Home
Sub Type Single Family Residence
Listing Status Sold
Purchase Type For Sale
Square Footage 1,074 sqft
Price per Sqft $353
Subdivision Greenbriar
MLS Listing ID U8225037
Sold Date 02/08/24
Bedrooms 2
Full Baths 1
Construction Status Appraisal,Financing,Inspections
HOA Fees $12/ann
HOA Y/N Yes
Originating Board Stellar MLS
Year Built 1971
Annual Tax Amount $3,756
Lot Size 6,969 Sqft
Acres 0.16
Lot Dimensions 70x100
Property Description
Your opportunity to be in the desired Clearwater community of Greenbriar!! 2BR/1BA/1CG with an additional 170sq/ft bonus room has been almost completely renovated and is ready for immediate move in. BRAND NEW ROOF AND A/C. Enter into a freshly painted open kitchen/living room combination with luxury vinyl throughout. Kitchen is complete with white shaker cabinets, gorgeous granite countertops, brand new stainless appliances, and a built in desk area with extra cabinets. Master and guest bedrooms separated by bathroom with new double vanity, updated walk in shower and glass door. Off the kitchen area is a fully ducted bonus room that would be perfect for office or extra living space. Bonus room exits to a nice backyard with plenty of room for a pool. Entire home has double paned vinyl windows with hurricane panels. Enjoy the Greenbriar Community club house amenities including pool, fitness center, pool table, and game area. This home is located only minutes to downtown Dunedin, Honeymoon Island, Pinellas Trail, and Countryside Mall. Close to beaches, great shopping, and restaurants. Don't let this opportunity get away!
Location
State FL
County Pinellas
Community Greenbriar
Zoning R-3
Rooms
Other Rooms Bonus Room
Interior
Interior Features Ceiling Fans(s), Eat-in Kitchen, Kitchen/Family Room Combo, Open Floorplan, Stone Counters, Thermostat
Heating Central, Electric
Cooling Central Air
Flooring Luxury Vinyl
Fireplace false
Appliance Dishwasher, Disposal, Electric Water Heater, Microwave, Range, Range Hood, Refrigerator
Laundry Electric Dryer Hookup, In Garage, Washer Hookup
Exterior
Exterior Feature Hurricane Shutters
Garage Spaces 1.0
Community Features Association Recreation - Owned, Clubhouse, Deed Restrictions, Fitness Center, Pool
Utilities Available BB/HS Internet Available, Public
Amenities Available Clubhouse, Pool, Recreation Facilities
Roof Type Shingle
Porch Enclosed
Attached Garage true
Garage true
Private Pool No
Building
Lot Description Unincorporated
Story 1
Entry Level One
Foundation Slab
Lot Size Range 0 to less than 1/4
Sewer Public Sewer
Water Public, Well
Structure Type Brick,Stucco
New Construction false
Construction Status Appraisal,Financing,Inspections
Schools
Elementary Schools Garrison-Jones Elementary-Pn
Middle Schools Safety Harbor Middle-Pn
High Schools Dunedin High-Pn
Others
Pets Allowed Yes
HOA Fee Include Pool,Recreational Facilities
Senior Community No
Ownership Fee Simple
Monthly Total Fees $12
Acceptable Financing Cash, Conventional, FHA, VA Loan
Membership Fee Required Required
Listing Terms Cash, Conventional, FHA, VA Loan
Special Listing Condition None
Read Less
Want to know what your home might be worth? Contact us for a FREE valuation!

Our team is ready to help you sell your home for the highest possible price ASAP

© 2025 My Florida Regional MLS DBA Stellar MLS. All Rights Reserved.
Bought with DALTON WADE INC





