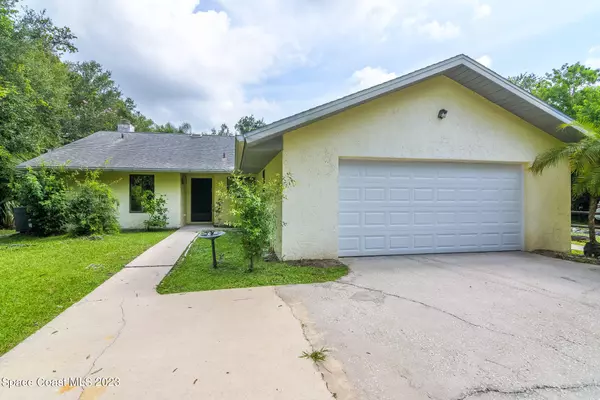$500,000
For more information regarding the value of a property, please contact us for a free consultation.
2720 Ohio ST Melbourne, FL 32904
4 Beds
3 Baths
2,551 SqFt
Key Details
Sold Price $500,000
Property Type Single Family Home
Sub Type Single Family Residence
Listing Status Sold
Purchase Type For Sale
Square Footage 2,551 sqft
Price per Sqft $196
Subdivision National Police Home Foundation 1St Addn
MLS Listing ID 977786
Sold Date 02/08/24
Bedrooms 4
Full Baths 3
HOA Y/N No
Total Fin. Sqft 2551
Originating Board Space Coast MLS (Space Coast Association of REALTORS®)
Year Built 1985
Annual Tax Amount $3,018
Tax Year 2022
Lot Size 0.849 Acres
Acres 0.85
Lot Dimensions 125X295
Property Description
Discover a unique opportunity w/this unrenovated home in coveted West Melbourne! It boasts a prime location w/A+ rated schools, NO HOA & local comps in the $650's. Nestled on a generous 0.85-acre lot, a private entrance leads you to this secluded home.
The kitchen features a center cooking island & a sizeable pantry. Sliding doors open to the screened-in area, seamlessly blending indoor & outdoor living. The casual dining flows into a bonus room.The vaulted ceiling adds dramatic flair to the tall stone fireplace in the great room. Upstairs, the master bdrm offers a walk-in shower & additional storage space. Outside, a substantial deck area surrounds the inviting inground pool, ideal for large celebrations. Easy access to Northrop Grumman, airport, parks, mall & only 20 min to the beach!
Location
State FL
County Brevard
Area 331 - West Melbourne
Direction US 1-92 just east of Sams Club, turn south on Circle Dr, right at stop sign onto Miami Ave. Left on Ohio.
Interior
Interior Features Breakfast Bar, Ceiling Fan(s), Kitchen Island, Pantry, Split Bedrooms
Heating Central
Cooling Central Air
Flooring Carpet, Tile
Fireplaces Type Wood Burning
Furnishings Unfurnished
Fireplace Yes
Appliance Dishwasher, Electric Range, Microwave, Refrigerator
Exterior
Exterior Feature ExteriorFeatures
Parking Features Attached
Garage Spaces 2.0
Pool In Ground, Private
Utilities Available Cable Available
Roof Type Shingle
Street Surface Asphalt
Garage Yes
Building
Lot Description Dead End Street, Wooded
Faces East
Sewer Septic Tank
Water Public
Level or Stories Two
New Construction No
Schools
Elementary Schools Meadowlane
High Schools Melbourne
Others
Pets Allowed Yes
Senior Community No
Tax ID 28-36-11-25-Cc-2
Security Features Smoke Detector(s)
Acceptable Financing Cash, Conventional, FHA, VA Loan
Listing Terms Cash, Conventional, FHA, VA Loan
Special Listing Condition Standard
Read Less
Want to know what your home might be worth? Contact us for a FREE valuation!

Our team is ready to help you sell your home for the highest possible price ASAP

Bought with RE/MAX Elite





