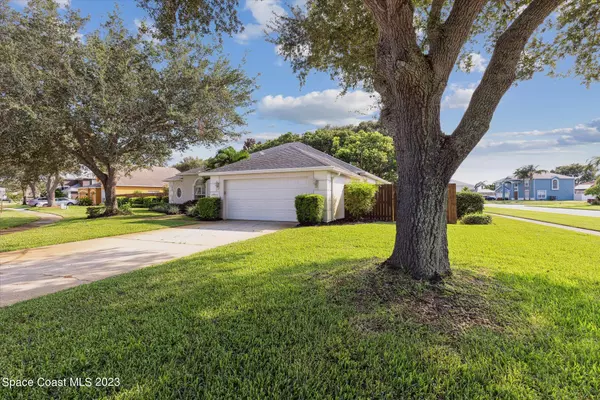$515,000
For more information regarding the value of a property, please contact us for a free consultation.
401 Lenore CT Rockledge, FL 32955
4 Beds
3 Baths
3,221 SqFt
Key Details
Sold Price $515,000
Property Type Single Family Home
Sub Type Single Family Residence
Listing Status Sold
Purchase Type For Sale
Square Footage 3,221 sqft
Price per Sqft $159
Subdivision Chelsea Park Unit 1
MLS Listing ID 975134
Sold Date 02/06/24
Bedrooms 4
Full Baths 3
HOA Fees $27/qua
HOA Y/N Yes
Total Fin. Sqft 3221
Originating Board Space Coast MLS (Space Coast Association of REALTORS®)
Year Built 1996
Annual Tax Amount $5,413
Tax Year 2022
Lot Size 0.390 Acres
Acres 0.39
Property Description
PRICE IMPROVEMENT ON THIS STUNNING Four -bedroom, 3-bath, office/den, 2 car garage on a spacious corner lot, with over 3200 sq ft of luxurious
living space. The beautiful black and white kitchen with glass back splash and a breakfast nook . French doors leads to a private primary bedroom with a
large walk-in closet, & bath with double vanity, walk-in tile shower and soaking tub. The 3 other bedrooms are spacious. The amazing under air addition is perfect for pool table, yoga room and separate area for home schooling. Fully fenced back yard .39 acre. Recent updates include solar electric system 11.47kW) that is owned, roof replaced in 2016, hot water heater in 2019, gutter guards in 2019, A/C in 2013, and the home has hurricane shutters.
Location
State FL
County Brevard
Area 214 - Rockledge - West Of Us1
Direction US1 to Barnes Rd, turn into Chelsea Park, take Cobblewood, right on Lenore. Home is on corner of Lenore Ct & Cobblewood
Interior
Interior Features Breakfast Nook, Ceiling Fan(s), Eat-in Kitchen, Kitchen Island, Open Floorplan, Pantry, Primary Bathroom - Tub with Shower, Primary Bathroom -Tub with Separate Shower, Split Bedrooms, Walk-In Closet(s)
Heating Central
Cooling Central Air
Flooring Tile, Wood
Furnishings Unfurnished
Appliance Dishwasher, Double Oven, Dryer, Electric Water Heater, Refrigerator, Washer
Laundry In Garage
Exterior
Exterior Feature ExteriorFeatures
Parking Features Attached, Garage Door Opener
Garage Spaces 2.0
Fence Fenced, Wood
Pool None
Utilities Available Water Available
Amenities Available Jogging Path, Maintenance Grounds, Park, Playground
Roof Type Shingle
Street Surface Asphalt
Porch Patio
Garage Yes
Building
Lot Description Cul-De-Sac, Few Trees
Faces East
Sewer Public Sewer
Water Public
Level or Stories One
New Construction No
Schools
Elementary Schools Manatee
High Schools Rockledge
Others
Pets Allowed Yes
HOA Name CHELSEA PARK UNIT 1
Senior Community No
Tax ID 25-36-22-25-0000q.0-0017.00
Acceptable Financing Cash, Conventional, FHA, VA Loan
Listing Terms Cash, Conventional, FHA, VA Loan
Special Listing Condition Standard
Read Less
Want to know what your home might be worth? Contact us for a FREE valuation!

Our team is ready to help you sell your home for the highest possible price ASAP

Bought with BHHS Florida Realty






