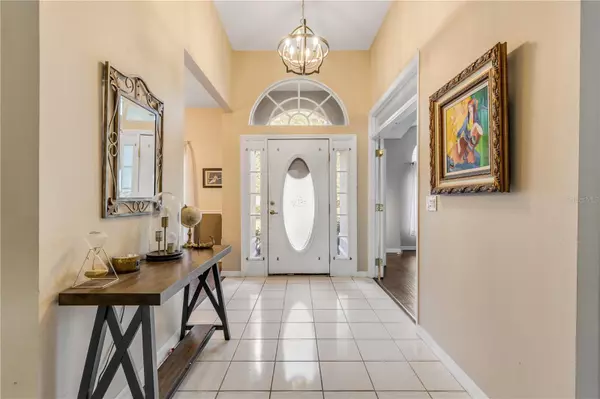$570,000
For more information regarding the value of a property, please contact us for a free consultation.
369 BENTLEY ST Oviedo, FL 32765
4 Beds
2 Baths
2,311 SqFt
Key Details
Sold Price $570,000
Property Type Single Family Home
Sub Type Single Family Residence
Listing Status Sold
Purchase Type For Sale
Square Footage 2,311 sqft
Price per Sqft $246
Subdivision Bentley Woods
MLS Listing ID O6166353
Sold Date 02/06/24
Bedrooms 4
Full Baths 2
Construction Status Financing,Inspections
HOA Fees $22/ann
HOA Y/N Yes
Originating Board Stellar MLS
Year Built 1994
Annual Tax Amount $4,037
Lot Size 9,583 Sqft
Acres 0.22
Property Description
Experience the pinnacle of comfort and convenience in the coveted Bentley Woods neighborhood, renowned for its desirability and low HOA fees! This remarkable 4-bedroom home, complemented by an office/den/flex room, welcomes you with its captivating allure. Delight in the Florida lifestyle with a glistening pool embraced by a screened lanai, perfect for unwinding or hosting gatherings in style. The split open concept floor plan effortlessly combines spaciousness and functionality, fostering an ideal environment for both relaxation and entertainment. Discover tranquility in the primary bedroom retreat boasting double walk-in closets and a generously sized ensuite bath. Nestled within the top-rated Oviedo/Seminole school district and conveniently located near shopping, dining, and Oviedo on the Park, this residence offers the perfect blend of education excellence and accessibility. With seamless access to major roadways like 434 and 417, this home presents an unparalleled opportunity to enjoy the best of Oviedo's lifestyle within a welcoming and vibrant community! Roof 2021, septic drain field 2020, plumbing 2016.
Location
State FL
County Seminole
Community Bentley Woods
Zoning R-1
Rooms
Other Rooms Den/Library/Office, Formal Dining Room Separate
Interior
Interior Features Accessibility Features, Eat-in Kitchen, Primary Bedroom Main Floor, Skylight(s), Split Bedroom, Thermostat, Vaulted Ceiling(s), Walk-In Closet(s), Window Treatments
Heating Electric
Cooling Central Air
Flooring Ceramic Tile, Hardwood
Fireplace false
Appliance Convection Oven, Cooktop, Dishwasher, Disposal, Dryer, Microwave, Refrigerator, Washer
Laundry Inside, Laundry Room
Exterior
Exterior Feature Irrigation System, Lighting, Private Mailbox, Rain Gutters, Sidewalk, Sliding Doors, Sprinkler Metered
Parking Features Driveway, Garage Door Opener
Garage Spaces 2.0
Fence Wood
Pool In Ground, Lighting, Screen Enclosure
Utilities Available Cable Available, Electricity Available, Electricity Connected, Sprinkler Meter, Street Lights, Water Available, Water Connected
Roof Type Shingle
Porch Covered, Enclosed, Patio, Screened
Attached Garage true
Garage true
Private Pool Yes
Building
Story 1
Entry Level One
Foundation Slab
Lot Size Range 0 to less than 1/4
Sewer Septic Tank
Water Public
Architectural Style Traditional
Structure Type Block
New Construction false
Construction Status Financing,Inspections
Schools
Elementary Schools Lawton Elementary
Middle Schools Jackson Heights Middle
High Schools Oviedo High
Others
Pets Allowed Yes
Senior Community No
Ownership Fee Simple
Monthly Total Fees $22
Acceptable Financing Cash, Conventional, FHA, VA Loan
Membership Fee Required Required
Listing Terms Cash, Conventional, FHA, VA Loan
Special Listing Condition None
Read Less
Want to know what your home might be worth? Contact us for a FREE valuation!

Our team is ready to help you sell your home for the highest possible price ASAP

© 2024 My Florida Regional MLS DBA Stellar MLS. All Rights Reserved.
Bought with LA ROSA REALTY PREMIER LLC






