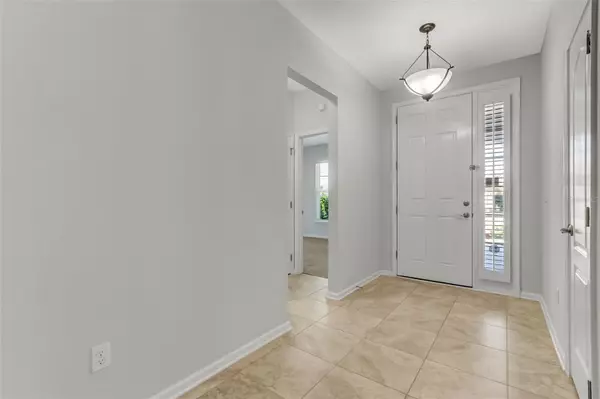$425,000
For more information regarding the value of a property, please contact us for a free consultation.
94072 WOODBRIER CIR Fernandina Beach, FL 32034
3 Beds
2 Baths
1,818 SqFt
Key Details
Sold Price $425,000
Property Type Single Family Home
Sub Type Single Family Residence
Listing Status Sold
Purchase Type For Sale
Square Footage 1,818 sqft
Price per Sqft $233
Subdivision Woodbrier Ph 1
MLS Listing ID T3488960
Sold Date 02/05/24
Bedrooms 3
Full Baths 2
Construction Status Inspections
HOA Fees $56/ann
HOA Y/N Yes
Originating Board Stellar MLS
Year Built 2017
Annual Tax Amount $1,615
Lot Size 5,227 Sqft
Acres 0.12
Property Description
Welcome to this charming 2017 built home in the heart of Fernandina Beach, where modern convenience meets classic charm. Step inside and you'll immediately notice the clean, elegant look of tile flooring that spans throughout the home, creating a seamless and inviting atmosphere. The spacious master suite is a true retreat, featuring a large walk-in tub and a separate walk-in shower for your relaxation and comfort.
Outside, the property boasts well-maintained landscaping and an inviting porch, perfect for outdoor relaxation and entertainment. This home offers modern construction with updated features and finishes, ensuring a comfortable and stylish living experience. Located in Fernandina Beach, you'll have easy access to local amenities, shopping, dining, and the beautiful beaches that make this coastal town so desirable. Don't miss the chance to make this meticulously cared-for home yours and experience the best of Fernandina Beach living. Contact us today for a private viewing.
Location
State FL
County Nassau
Community Woodbrier Ph 1
Zoning PD
Interior
Interior Features Kitchen/Family Room Combo, Thermostat, Walk-In Closet(s)
Heating Electric
Cooling Central Air
Flooring Ceramic Tile
Fireplace true
Appliance Dishwasher, Disposal, Dryer, Range, Refrigerator, Washer, Water Filtration System
Exterior
Exterior Feature Irrigation System, Sidewalk, Sliding Doors
Garage Spaces 2.0
Utilities Available Cable Available, Electricity Connected, Public
Roof Type Shingle
Attached Garage true
Garage true
Private Pool No
Building
Entry Level One
Foundation Slab
Lot Size Range 0 to less than 1/4
Sewer Public Sewer
Water Public
Structure Type Block
New Construction false
Construction Status Inspections
Others
Pets Allowed Breed Restrictions
Senior Community No
Ownership Fee Simple
Monthly Total Fees $56
Acceptable Financing Cash, Conventional, FHA, VA Loan
Membership Fee Required Required
Listing Terms Cash, Conventional, FHA, VA Loan
Special Listing Condition None
Read Less
Want to know what your home might be worth? Contact us for a FREE valuation!

Our team is ready to help you sell your home for the highest possible price ASAP

© 2025 My Florida Regional MLS DBA Stellar MLS. All Rights Reserved.
Bought with STELLAR NON-MEMBER OFFICE





