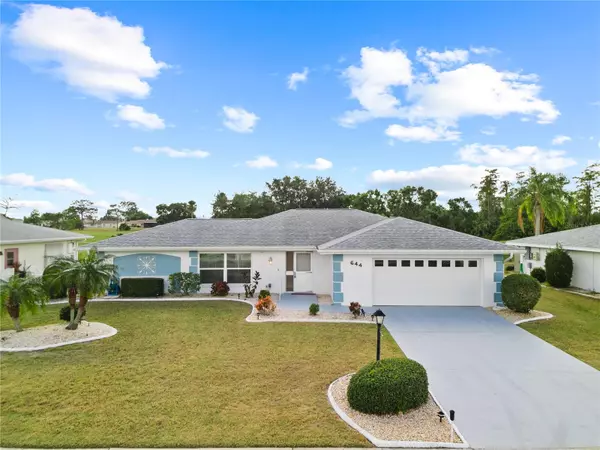$309,900
For more information regarding the value of a property, please contact us for a free consultation.
644 ALLEGHENY DR Sun City Center, FL 33573
2 Beds
2 Baths
1,798 SqFt
Key Details
Sold Price $309,900
Property Type Single Family Home
Sub Type Single Family Residence
Listing Status Sold
Purchase Type For Sale
Square Footage 1,798 sqft
Price per Sqft $172
Subdivision Del Webbs Sun City Florida Un
MLS Listing ID T3483767
Sold Date 01/31/24
Bedrooms 2
Full Baths 2
Construction Status Inspections
HOA Y/N No
Originating Board Stellar MLS
Year Built 1973
Annual Tax Amount $1,241
Lot Size 9,147 Sqft
Acres 0.21
Lot Dimensions 76x120
Property Description
In the heart of the vibrant 55-and-up community of Sun City Center. This delightful property features 2 bedrooms, 2 bathrooms, two living areas, a dining room, a sunroom and a outside patio area with golf course views. The house offers a spacious master bedroom with walk in closet and its own private bathroom. The sunroom is a highlight, offering a perfect spot for entertaining or just enjoying your morning coffee or a glass of wine at sunset. One of the biggest draws of this property is the impressive array of community amenities. Sun City Center residents enjoy access to a top-notch clubhouse, inviting pools (including a unique walking pool), a relaxing spa, a well-equipped fitness center, tennis courts, and racquetball facilities. ***NO HOA, one-time $3,000 capital Investment fee, $324 yearly activity fee per person.
It's the ideal environment for staying active and socializing with your neighbors. Situated in a prime location within the Sun City Center community, this home offers the convenience of easy access to all the amenities and services that make life in this community so vibrant and fulfilling. It's also a golf cart community, making it a breeze to explore the neighborhood and its numerous offerings. This property is move-in ready, waiting for you to experience the endless possibilities it offers in the heart of this thriving 55+ community. Don't miss your chance to make this piece of Sun City Center yours. There are activities for every interest. Amenities include community pools (indoor and outdoor), fitness, shuffleboard, softball, lawn bowling, pickleball, lapidary, art, wood carving and more. There are several golf courses in Sun City Center and you can drive your golf cart within Sun City Center. The community has several grocery stores, salons, banks, a hospital, and restaurants! The home is close to major expressways, dining, shopping, airport, and of course our beautiful beaches and the Tampa Riverwalk. Call to schedule your showing today!
Location
State FL
County Hillsborough
Community Del Webbs Sun City Florida Un
Zoning RSC-6
Rooms
Other Rooms Bonus Room, Family Room, Florida Room
Interior
Interior Features Ceiling Fans(s), Primary Bedroom Main Floor, Solid Surface Counters, Thermostat, Walk-In Closet(s)
Heating Central, Electric
Cooling Central Air
Flooring Carpet, Ceramic Tile
Furnishings Unfurnished
Fireplace false
Appliance Cooktop, Dishwasher, Disposal, Dryer, Electric Water Heater, Microwave, Range Hood, Washer
Laundry In Garage
Exterior
Exterior Feature Irrigation System, Private Mailbox, Sidewalk, Sliding Doors
Garage Spaces 2.0
Community Features Association Recreation - Owned, Fitness Center, Golf Carts OK, Golf, Park, Pool, Sidewalks, Tennis Courts, Wheelchair Access
Utilities Available BB/HS Internet Available, Cable Available, Electricity Available, Electricity Connected, Sewer Available, Sewer Connected, Water Available, Water Connected
View Golf Course, Park/Greenbelt
Roof Type Shingle
Porch Enclosed
Attached Garage true
Garage true
Private Pool No
Building
Story 1
Entry Level One
Foundation Slab
Lot Size Range 0 to less than 1/4
Sewer Public Sewer
Water Public
Architectural Style Contemporary
Structure Type Stucco
New Construction false
Construction Status Inspections
Others
Pets Allowed Yes
Senior Community Yes
Ownership Fee Simple
Acceptable Financing Cash, Conventional, FHA, VA Loan
Listing Terms Cash, Conventional, FHA, VA Loan
Special Listing Condition None
Read Less
Want to know what your home might be worth? Contact us for a FREE valuation!

Our team is ready to help you sell your home for the highest possible price ASAP

© 2025 My Florida Regional MLS DBA Stellar MLS. All Rights Reserved.
Bought with KELLER WILLIAMS SOUTH SHORE





