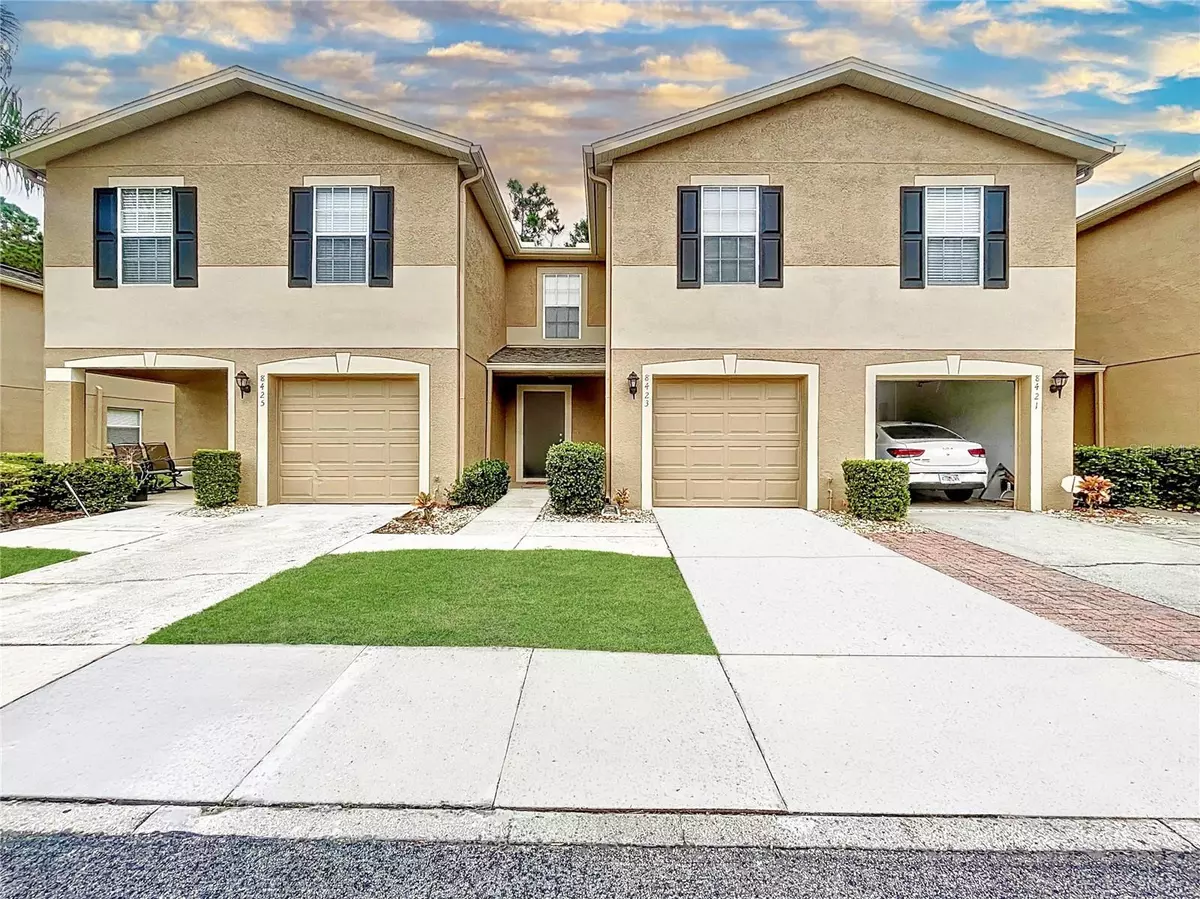$300,000
For more information regarding the value of a property, please contact us for a free consultation.
8423 EDGEWATER PLACE BLVD Tampa, FL 33615
3 Beds
3 Baths
1,524 SqFt
Key Details
Sold Price $300,000
Property Type Townhouse
Sub Type Townhouse
Listing Status Sold
Purchase Type For Sale
Square Footage 1,524 sqft
Price per Sqft $196
Subdivision Edgewater Place
MLS Listing ID U8220505
Sold Date 01/31/24
Bedrooms 3
Full Baths 2
Half Baths 1
Construction Status Financing
HOA Fees $225/mo
HOA Y/N Yes
Originating Board Stellar MLS
Year Built 2002
Annual Tax Amount $2,251
Lot Size 1,306 Sqft
Acres 0.03
Property Description
Welcome to your dream home in the highly sought-after community of Edgewater Place! This stunning 3-bedroom, 2.5-bathroom townhome offers the perfect blend of comfort, style, and convenience.As you step through the foyer entrance, you'll be captivated by the open floorplan that seamlessly connects the living spaces. The eat-in kitchen is a chef's delight boasting a convenient work-station double basin sink, countertop bar and convenient access to the garage.
Two of the highlights of this townhome are the newer AC unit with UV light sterilization system (2020) and newer Hot Water Heater (2021), offering you peace of mind and energy efficiency. The one-car garage provides secure parking, and the upstairs split plan ensures privacy with three bedrooms and two bathrooms. The washer/dryer closet conveniently located upstairs adds an extra layer of functionality to your daily routine.
With an entrance gate and cameras, Edgewater Place takes pride in offering residents a maintenance-free secure lifestyle with a low HOA fee and NO FLOOD INSURANCE REQUIRED. Take a refreshing dip in the community swimming pool or invite friends over for a poolside gathering. Guest parking is available, making it easy for friends and family to visit. This prime location puts you in close proximity to shopping, restaurants, the airport, and the Veteran's Expressway, making every aspect of your life more convenient. Don't miss the opportunity to make this Edgewater Place townhome your own – a perfect combination of luxury, comfort, and accessibility!
Location
State FL
County Hillsborough
Community Edgewater Place
Zoning RES
Interior
Interior Features Ceiling Fans(s)
Heating Central
Cooling Central Air
Flooring Ceramic Tile, Laminate, Luxury Vinyl
Furnishings Unfurnished
Fireplace false
Appliance Dishwasher, Disposal, Electric Water Heater, Microwave, Range, Refrigerator
Laundry Inside, Upper Level
Exterior
Exterior Feature Rain Gutters, Sidewalk, Sliding Doors
Parking Features Driveway, Garage Door Opener, Guest, Off Street
Garage Spaces 1.0
Community Features Community Mailbox, Deed Restrictions, Gated Community - No Guard, Pool, Sidewalks
Utilities Available Electricity Connected
View Y/N 1
Water Access 1
Water Access Desc Pond
View Water
Roof Type Shingle
Porch Deck, Patio, Porch
Attached Garage true
Garage true
Private Pool No
Building
Lot Description In County
Story 2
Entry Level Two
Foundation Slab
Lot Size Range 0 to less than 1/4
Sewer Public Sewer
Water Public
Structure Type Block,Stucco
New Construction false
Construction Status Financing
Schools
Elementary Schools Woodbridge-Hb
Middle Schools Sergeant Smith Middle-Hb
High Schools Alonso-Hb
Others
Pets Allowed Yes
HOA Fee Include Pool,Maintenance Structure,Maintenance Grounds
Senior Community No
Pet Size Medium (36-60 Lbs.)
Ownership Fee Simple
Monthly Total Fees $225
Acceptable Financing Cash, Conventional
Membership Fee Required Required
Listing Terms Cash, Conventional
Num of Pet 2
Special Listing Condition None
Read Less
Want to know what your home might be worth? Contact us for a FREE valuation!

Our team is ready to help you sell your home for the highest possible price ASAP

© 2024 My Florida Regional MLS DBA Stellar MLS. All Rights Reserved.
Bought with EXP REALTY LLC





