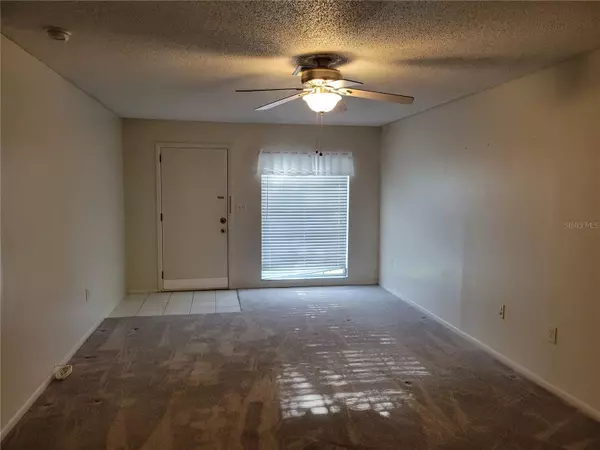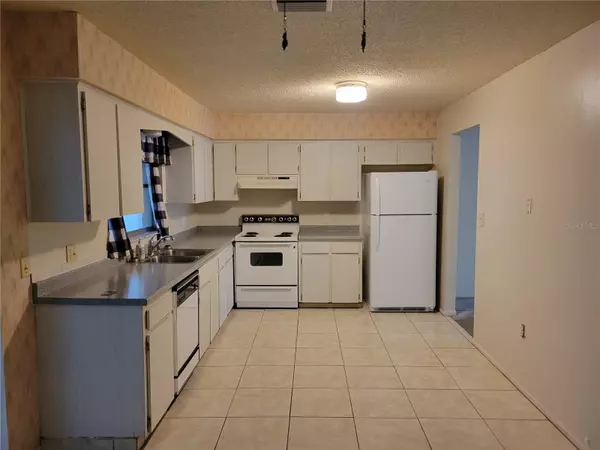$190,000
For more information regarding the value of a property, please contact us for a free consultation.
838 OXFORD CT Dunedin, FL 34698
2 Beds
1 Bath
935 SqFt
Key Details
Sold Price $190,000
Property Type Single Family Home
Sub Type Villa
Listing Status Sold
Purchase Type For Sale
Square Footage 935 sqft
Price per Sqft $203
Subdivision Heather Hill Apts
MLS Listing ID U8163242
Sold Date 01/31/24
Bedrooms 2
Full Baths 1
Condo Fees $107
HOA Fees $385/mo
HOA Y/N Yes
Originating Board Stellar MLS
Annual Recurring Fee 5904.0
Land Lease Amount 107.0
Year Built 1975
Annual Tax Amount $335
Property Sub-Type Villa
Property Description
Price Reduced! Wonderful 55+ community with spacious pool and clubhouse activities located close to award winning beaches. Beautiful 2-bedroom villa with attached garage within walking or biking distance of Downtown Dunedin shops and restaurants. Home features a light and bright interior, spacious living room, eat in kitchen, full bathroom with safety rails, and peaceful rear patio. A Must See!
Location
State FL
County Pinellas
Community Heather Hill Apts
Interior
Interior Features Ceiling Fans(s), Eat-in Kitchen, Primary Bedroom Main Floor, Thermostat
Heating Central
Cooling Central Air
Flooring Carpet, Ceramic Tile
Furnishings Unfurnished
Fireplace false
Appliance Dishwasher, Disposal, Electric Water Heater, Microwave, Range, Refrigerator
Exterior
Exterior Feature Sliding Doors
Garage Spaces 1.0
Pool Gunite, In Ground, Lighting
Community Features Association Recreation - Owned, Buyer Approval Required, Deed Restrictions, Pool
Utilities Available BB/HS Internet Available, Cable Connected, Electricity Connected, Fire Hydrant, Phone Available, Public, Sewer Connected, Water Connected
Amenities Available Pool
Roof Type Shingle
Porch Rear Porch
Attached Garage true
Garage true
Private Pool No
Building
Story 1
Entry Level One
Foundation Slab
Lot Size Range Non-Applicable
Sewer Public Sewer
Water Public
Structure Type Block,Stucco
New Construction false
Others
Pets Allowed Yes
HOA Fee Include Escrow Reserves Fund,Internet,Maintenance Structure,Maintenance Grounds,Management,Pest Control,Pool,Sewer,Trash,Water
Senior Community Yes
Ownership Condominium
Monthly Total Fees $492
Acceptable Financing Cash, Conventional, FHA, VA Loan
Membership Fee Required Required
Listing Terms Cash, Conventional, FHA, VA Loan
Num of Pet 1
Special Listing Condition None
Read Less
Want to know what your home might be worth? Contact us for a FREE valuation!

Our team is ready to help you sell your home for the highest possible price ASAP

© 2025 My Florida Regional MLS DBA Stellar MLS. All Rights Reserved.
Bought with TRIESTE REAL ESTATE





