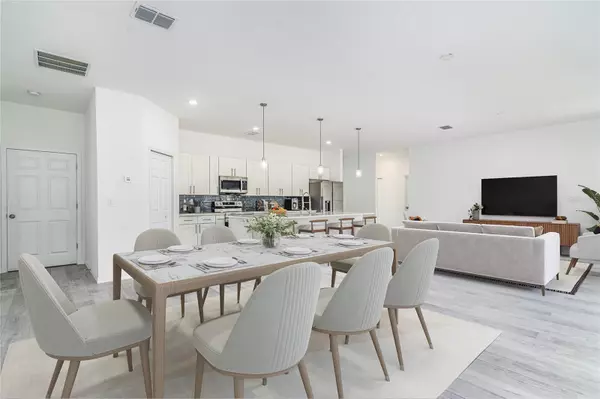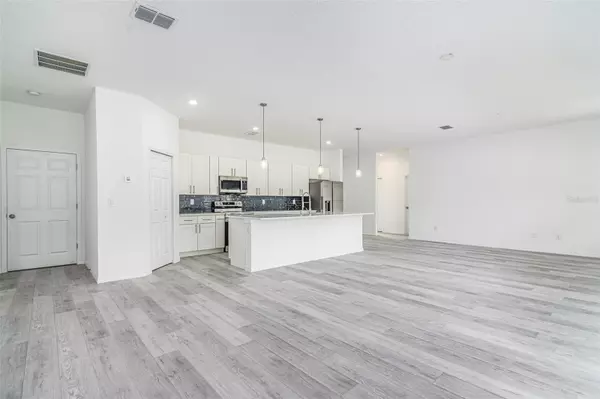$410,000
For more information regarding the value of a property, please contact us for a free consultation.
1865 NW EUGENIA CT Palm Bay, FL 32907
4 Beds
3 Baths
2,000 SqFt
Key Details
Sold Price $410,000
Property Type Single Family Home
Sub Type Single Family Residence
Listing Status Sold
Purchase Type For Sale
Square Footage 2,000 sqft
Price per Sqft $205
Subdivision Port Malabar Unit 41
MLS Listing ID O6124655
Sold Date 01/26/24
Bedrooms 4
Full Baths 3
HOA Y/N No
Originating Board Stellar MLS
Year Built 2023
Annual Tax Amount $472
Lot Size 10,018 Sqft
Acres 0.23
Property Description
One or more photo(s) has been virtually staged. AMAZING LOCATION! 2 min to future Publix Grocery story, Heritage High & route to Northrop Grumman! Ready in July! Front septic will allow for a pool backyard! HURRICANE IMPACT windows & NO carpet! Luxury vinyl covers the entire house, including bdrms. Natural light bounces into a spacious family rm gracefully flowing into the casual dining. Large kitchen w/a huge center island offers ample storage, white shaker cabinets, sleek granite counters, stylish backsplash, large pantry & SS appliances. The sizable master suite is marked w/granite counters, double sinks, tiled shower & a large walk-in closet. One bdrm w/has its own bathroom, perfect for guests or in-laws. The other 2 bdrms share the large guest bathroom. Outside, enjoy al fresco celebrations on the oversized porch & large backyard!
Location
State FL
County Brevard
Community Port Malabar Unit 41
Zoning RES
Interior
Interior Features Kitchen/Family Room Combo, Primary Bedroom Main Floor, Open Floorplan, Walk-In Closet(s)
Heating Central, Electric
Cooling Central Air
Flooring Vinyl
Fireplace false
Appliance Dishwasher, Disposal, Microwave, Range, Refrigerator
Exterior
Exterior Feature Other
Garage Spaces 2.0
Utilities Available Cable Available, Cable Connected, Electricity Connected
View Garden
Roof Type Shingle
Attached Garage true
Garage true
Private Pool No
Building
Entry Level One
Foundation Block
Lot Size Range 0 to less than 1/4
Sewer Septic Tank
Water Well
Structure Type Block,Concrete
New Construction false
Others
Pets Allowed Yes
Senior Community No
Ownership Fee Simple
Acceptable Financing Cash, Conventional, FHA, VA Loan
Listing Terms Cash, Conventional, FHA, VA Loan
Special Listing Condition None
Read Less
Want to know what your home might be worth? Contact us for a FREE valuation!

Our team is ready to help you sell your home for the highest possible price ASAP

© 2025 My Florida Regional MLS DBA Stellar MLS. All Rights Reserved.
Bought with STELLAR NON-MEMBER OFFICE





