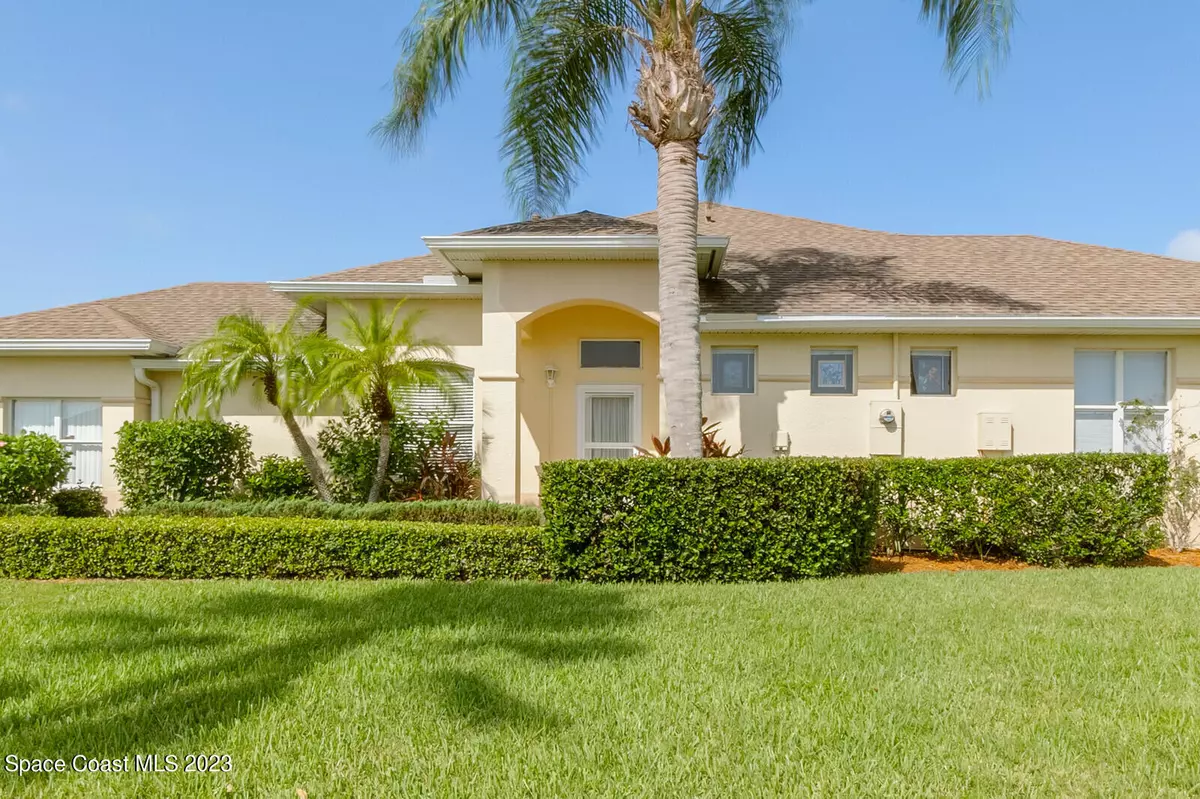$355,000
For more information regarding the value of a property, please contact us for a free consultation.
4930 Oaklefe CT Rockledge, FL 32955
3 Beds
2 Baths
1,627 SqFt
Key Details
Sold Price $355,000
Property Type Single Family Home
Sub Type Single Family Residence
Listing Status Sold
Purchase Type For Sale
Square Footage 1,627 sqft
Price per Sqft $218
Subdivision Viera N Pud Tract C-A1 And 2 Phases 1 And 2
MLS Listing ID 972936
Sold Date 01/25/24
Bedrooms 3
Full Baths 2
HOA Fees $395/qua
HOA Y/N Yes
Total Fin. Sqft 1627
Originating Board Space Coast MLS (Space Coast Association of REALTORS®)
Year Built 1997
Annual Tax Amount $1,820
Tax Year 2022
Lot Size 8,276 Sqft
Acres 0.19
Property Description
MOVE-IN READY!! Well maintained 3 BD, 2 BA plus Den or Sunroom overlooking the Nature Preserve in Viera East Golf Community, Great Location- a corner lot across from the Clubhouse & Community Pool. Updated Kitchen w/ appliances 2013 -2016. Back porch converted to Den/Sunroom 2014. Hot water heater 2015. Open & Spacious w/ lots of natural light! Large kitchen w/ breakfast bar open to living/dining areas & Sunroom/Den. Master Suite w/ large walk-in closet. Master bath w/ garden tub, walk-in tiled shower & double sinks. HOA includes Lawn Maintenance, Irrigation, Exterior Painting, Roof Replacement & Insurance for the structure. Close to shopping, dining, medical facilities, golf course, tennis, 15 min to beaches & only 50 min. to Orlando airport. Well maintained. VIERA SCHOOLS!!
Location
State FL
County Brevard
Area 216 - Viera/Suntree N Of Wickham
Direction Viera East Golf Community is located off Murrell, just North of Viera Blvd. Take Murrell to Clubhouse Dr. & turn left. Right on Golf Vista and left just after Residence Club on corner of Oaklefe.
Interior
Interior Features Breakfast Bar, Ceiling Fan(s), Eat-in Kitchen, His and Hers Closets, Open Floorplan, Pantry, Primary Bathroom - Tub with Shower, Primary Bathroom -Tub with Separate Shower, Primary Downstairs, Skylight(s), Split Bedrooms, Walk-In Closet(s)
Heating Central, Electric
Cooling Central Air, Electric
Flooring Carpet, Tile
Furnishings Unfurnished
Appliance Dishwasher, Disposal, Dryer, Electric Range, Gas Water Heater, Microwave, Refrigerator, Washer
Exterior
Exterior Feature ExteriorFeatures
Parking Features Attached, Garage Door Opener, Other
Garage Spaces 2.0
Pool Community, In Ground
Utilities Available Cable Available, Electricity Connected, Natural Gas Connected, Sewer Available, Water Available
Amenities Available Clubhouse, Golf Course, Jogging Path, Maintenance Grounds, Maintenance Structure, Management - Full Time, Management - Off Site, Shuffleboard Court, Spa/Hot Tub, Tennis Court(s), Other
View Protected Preserve
Roof Type Shingle,Other
Street Surface Asphalt
Accessibility Grip-Accessible Features
Porch Patio
Garage Yes
Building
Lot Description Corner Lot
Faces South
Sewer Public Sewer
Water Public
Level or Stories One
New Construction No
Schools
Elementary Schools Williams
High Schools Viera
Others
HOA Name VIERA NORTH P.U.D. TRACT C-A1 AND 2 PHASES 1 AND 2
Senior Community No
Tax ID 25-36-28-80-00002.0-0001.00
Security Features Security System Owned
Acceptable Financing Cash, Conventional, VA Loan
Listing Terms Cash, Conventional, VA Loan
Special Listing Condition Standard
Read Less
Want to know what your home might be worth? Contact us for a FREE valuation!

Our team is ready to help you sell your home for the highest possible price ASAP

Bought with Denovo Realty





