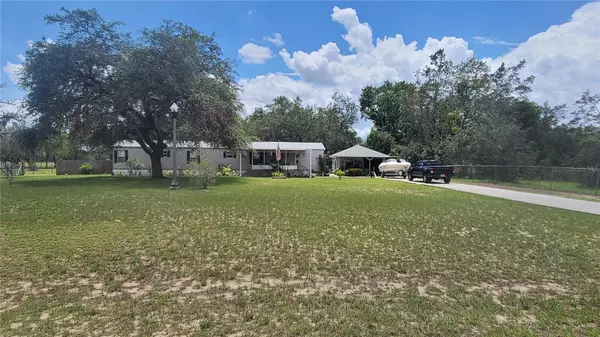$265,000
For more information regarding the value of a property, please contact us for a free consultation.
25 COYER RD Haines City, FL 33844
3 Beds
2 Baths
1,216 SqFt
Key Details
Sold Price $265,000
Property Type Manufactured Home
Sub Type Manufactured Home - Post 1977
Listing Status Sold
Purchase Type For Sale
Square Footage 1,216 sqft
Price per Sqft $217
Subdivision Acreage
MLS Listing ID P4926735
Sold Date 01/19/24
Bedrooms 3
Full Baths 2
Construction Status Financing
HOA Y/N No
Originating Board Stellar MLS
Year Built 1998
Annual Tax Amount $955
Lot Size 1.050 Acres
Acres 1.05
Lot Dimensions 143x275
Property Description
Are you looking for that quiet country setting just outside of the city limits? Well here it is! This 3 bedroom 2 bath mobile home sits on just over an acre! With the long driveway and huge front yard there is plenty of space for company to park. While everyone is there you can enjoy the pool out back or sit under the trees and enjoy all of the beautiful plants. This is a perfect place to entertain. When entering the front you will find a spacious front covered porch to sit and gaze at the property. Just inside the front door is the living area that is complete with vaulted ceiling. This opens up to the bright and open kitchen that has plenty of cabinets for storage. Here you will also find a dinette area as well. Down the hall you will find the master bedroom that has his and hers closets and its own bathroom with a deep tub with shower. This hallway also houses the laundry area complete with cabinets. You will also find the 2nd bedroom here. The 3rd bedroom is on the other side of the home off of the living area,as well as the second bathroom with a stand up shower. The backdoor opens to a huge screened room that overlooks the pool and an abundance of plants and trees. Beside the home is a detached block garage with a covered area in the front. This building in 20x30 and has a side door and garage door.Near the back of the property you will also find a 20x26 metal workshop which has a side door and a pull up large entrance door. These buildings make it perfect for boats,toys,lawn equipment, mechanic shop and more!The roof is almost 2 years old and the A/C is 2 years old. The home uses City of Dundee water and they have a well for the outside watering and pool.This property has it all. This is a quiet rural area thats minutes from town. Schedule your viewing before its gone!
Location
State FL
County Polk
Community Acreage
Interior
Interior Features Ceiling Fans(s), Eat-in Kitchen, Open Floorplan, Split Bedroom, Vaulted Ceiling(s)
Heating Central
Cooling Central Air
Flooring Carpet, Laminate
Fireplace false
Appliance Dryer, Microwave, Range, Refrigerator, Washer
Laundry Inside
Exterior
Exterior Feature Garden, Lighting, Private Mailbox
Parking Features Driveway
Garage Spaces 1.0
Fence Wire
Pool Above Ground
Utilities Available Cable Available, Electricity Available, Water Available
View Garden, Pool, Trees/Woods
Roof Type Shingle
Porch Covered, Front Porch, Rear Porch, Screened
Attached Garage false
Garage true
Private Pool Yes
Building
Lot Description In County, Landscaped, Level, Street Dead-End, Paved
Entry Level One
Foundation Slab
Lot Size Range 1 to less than 2
Sewer Septic Tank
Water Public, Well
Structure Type Vinyl Siding
New Construction false
Construction Status Financing
Others
Senior Community No
Ownership Fee Simple
Acceptable Financing Cash, Conventional
Listing Terms Cash, Conventional
Special Listing Condition None
Read Less
Want to know what your home might be worth? Contact us for a FREE valuation!

Our team is ready to help you sell your home for the highest possible price ASAP

© 2025 My Florida Regional MLS DBA Stellar MLS. All Rights Reserved.
Bought with EXP REALTY LLC





