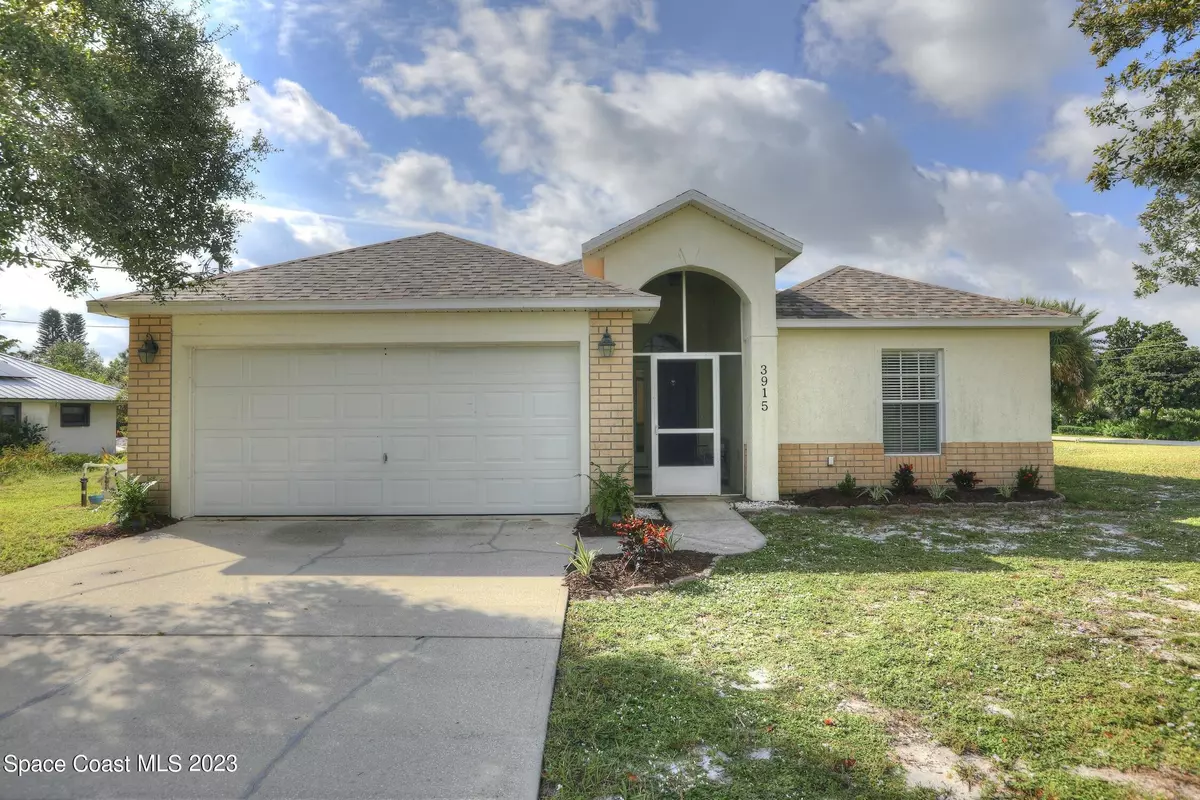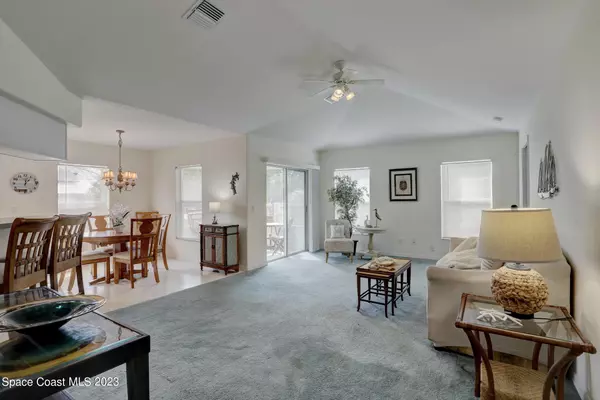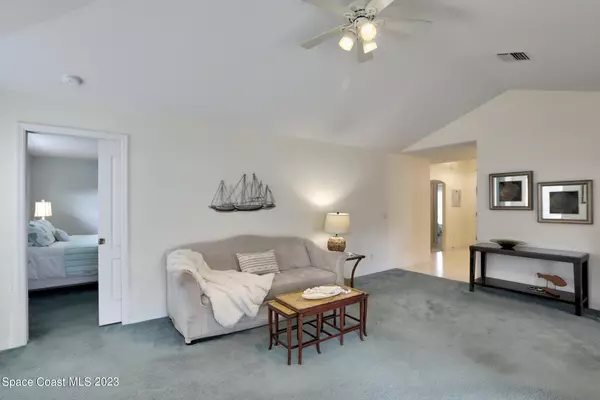$354,000
For more information regarding the value of a property, please contact us for a free consultation.
3915 Baldwin DR Micco, FL 32976
3 Beds
2 Baths
1,456 SqFt
Key Details
Sold Price $354,000
Property Type Single Family Home
Sub Type Single Family Residence
Listing Status Sold
Purchase Type For Sale
Square Footage 1,456 sqft
Price per Sqft $243
MLS Listing ID 978278
Sold Date 01/19/24
Bedrooms 3
Full Baths 2
HOA Y/N No
Total Fin. Sqft 1456
Originating Board Space Coast MLS (Space Coast Association of REALTORS®)
Year Built 2003
Annual Tax Amount $1,551
Tax Year 2022
Lot Size 0.520 Acres
Acres 0.52
Lot Dimensions 112.5x200
Property Description
Spacious half acre corner lot a block from the Intercoastal Waterway. Poured concrete walls. New architectural shingle roof in 2023. Great Room is perfect when friends and family come to visit. Inside bonus room includes washer & dryer. Sliding glass doors lead to screen porch and enormous backyard.
Location
State FL
County Brevard
Area 350 - Micco/Barefoot Bay
Direction North on US Highway 1. Left on Baldwin Drive. Home is on the left at the corner of Central Ave.
Interior
Interior Features Primary Bathroom - Tub with Shower, Vaulted Ceiling(s)
Heating Central, Electric
Cooling Central Air, Electric
Flooring Carpet, Laminate
Furnishings Unfurnished
Appliance Dryer, Electric Range, Electric Water Heater, Microwave, Washer
Exterior
Exterior Feature ExteriorFeatures
Parking Features Attached
Garage Spaces 2.0
Fence Fenced, Wood
Pool None
Roof Type Shingle
Street Surface Asphalt
Porch Patio, Porch, Screened
Garage Yes
Building
Lot Description Corner Lot
Faces North
Sewer Septic Tank
Water Public
Level or Stories One
New Construction No
Schools
Elementary Schools Sunrise
High Schools Bayside
Others
Pets Allowed Yes
HOA Name RIVER HAVEN
Senior Community No
Tax ID 30-38-23-02-00000.0-0020.00
Acceptable Financing Cash, Conventional
Listing Terms Cash, Conventional
Special Listing Condition Standard
Read Less
Want to know what your home might be worth? Contact us for a FREE valuation!

Our team is ready to help you sell your home for the highest possible price ASAP

Bought with RE/MAX Crown Realty






