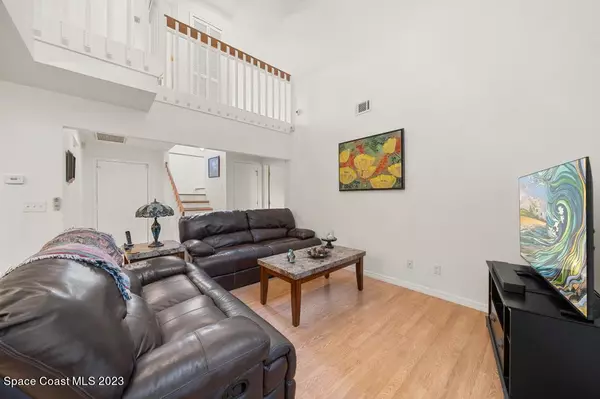$335,000
For more information regarding the value of a property, please contact us for a free consultation.
2965 Clearlake DR #1 Melbourne, FL 32935
3 Beds
2 Baths
1,424 SqFt
Key Details
Sold Price $335,000
Property Type Townhouse
Sub Type Townhouse
Listing Status Sold
Purchase Type For Sale
Square Footage 1,424 sqft
Price per Sqft $235
Subdivision Weston Park Phase I
MLS Listing ID 978832
Sold Date 01/16/24
Bedrooms 3
Full Baths 2
HOA Fees $110/mo
HOA Y/N Yes
Total Fin. Sqft 1424
Originating Board Space Coast MLS (Space Coast Association of REALTORS®)
Year Built 1986
Annual Tax Amount $1,530
Tax Year 2023
Lot Size 6,098 Sqft
Acres 0.14
Property Description
72 Hour Kickout Clause. Step into your beautifully renovated, 3 Bed/ 2 Bath Townhome with eat in kitchen, stainless steel appliances, 46 inch soft close cabinetry and quartz countertops. Master Bedroom is located on the bottom floor with ample closet space, and is attached to fully renovated master bathroom. Second and third bedrooms are located upstairs with the second bathroom, also renovated to match bathroom downstairs. Custom wash room in between kitchen and garage. Walk through your living area to an enclosed porch overlooking the lake directly behind you, and the community pool 50 steps to the right. Across the street from Wickham Park, 10 Minutes from the beach, and in the direct vicinity of all major amenities
Location
State FL
County Brevard
Area 323 - Eau Gallie
Direction From I95 Pineda Exit- East on Pineda. Right on Wickham Rd. Left on Parkway Dr. Right on Park Place Dr. Left on Clearlake Dr.
Interior
Interior Features Ceiling Fan(s), Eat-in Kitchen, Pantry, Primary Bathroom - Tub with Shower, Split Bedrooms, Walk-In Closet(s)
Heating Central
Cooling Central Air
Flooring Carpet, Tile
Appliance Dishwasher, Disposal, Dryer, Gas Water Heater, Microwave, Refrigerator, Washer
Exterior
Exterior Feature Storm Shutters
Parking Features Attached, Garage Door Opener
Garage Spaces 2.0
Pool Community
Utilities Available Natural Gas Connected
Amenities Available Maintenance Grounds, Park, Tennis Court(s)
View Lake, Pond, Water
Roof Type Shingle
Porch Porch
Garage Yes
Building
Faces West
Sewer Public Sewer
Water Public
Level or Stories Two
New Construction No
Schools
Elementary Schools Creel
High Schools Eau Gallie
Others
Pets Allowed Yes
HOA Name Sentry Management
Senior Community No
Tax ID 27-37-07-25-00000.0-0032.01
Acceptable Financing Cash, Conventional, FHA, VA Loan
Listing Terms Cash, Conventional, FHA, VA Loan
Special Listing Condition Standard
Read Less
Want to know what your home might be worth? Contact us for a FREE valuation!

Our team is ready to help you sell your home for the highest possible price ASAP

Bought with Blue Marlin Real Estate





