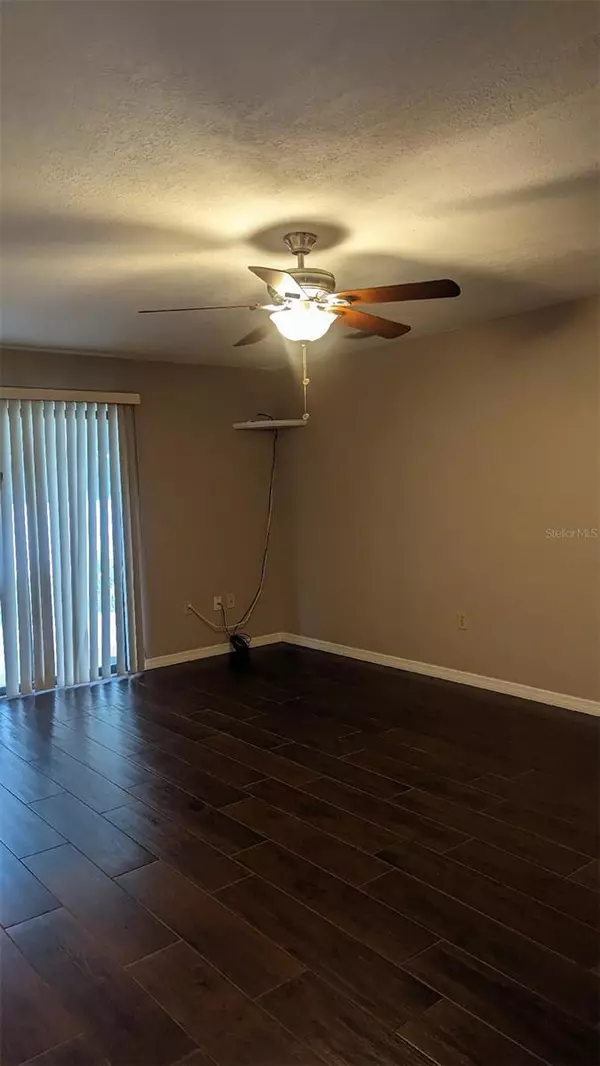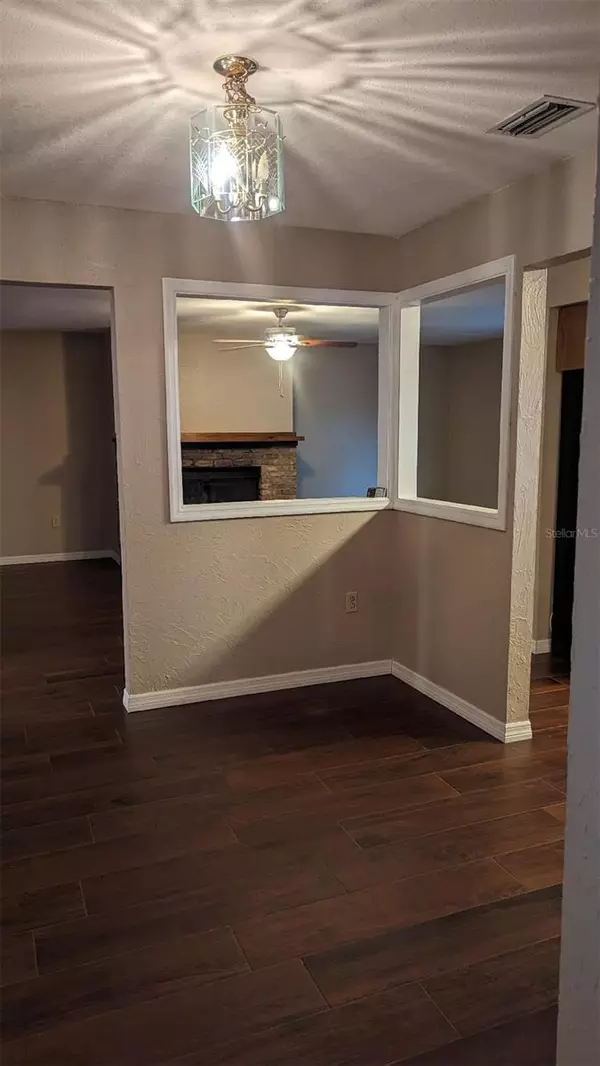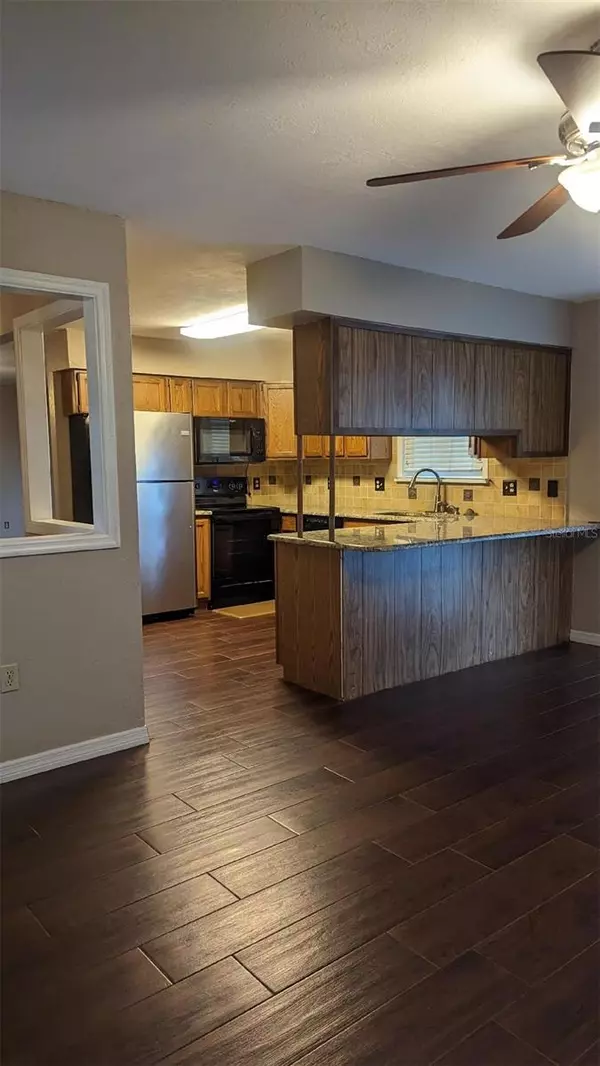$350,000
For more information regarding the value of a property, please contact us for a free consultation.
441 MISSISSIPPI AVE Saint Cloud, FL 34769
3 Beds
2 Baths
1,524 SqFt
Key Details
Sold Price $350,000
Property Type Single Family Home
Sub Type Single Family Residence
Listing Status Sold
Purchase Type For Sale
Square Footage 1,524 sqft
Price per Sqft $229
Subdivision St Cloud
MLS Listing ID S5087775
Sold Date 01/12/24
Bedrooms 3
Full Baths 2
Construction Status Financing
HOA Y/N No
Originating Board Stellar MLS
Year Built 1985
Annual Tax Amount $2,503
Lot Size 0.280 Acres
Acres 0.28
Lot Dimensions 122 x 100
Property Description
Come on home to your new solar home. This quiet 3-bedroom 2 bath home has plenty of room for entertaining and a 4 ½-foot 20-foot round above ground pool. This well-loved home is just 5 blocks from the beautiful saint cloud lakefront, providing easy travel to enjoy summertime activities at the lakefront. Move in ready with freshly painted walls and BRAND-NEW wood appearance porcelain floors throughout the home for easy clean up. Updated guest bathroom and a tankless hot water heater. Large, fenced yard for the young ones or pets on 2 corner lots, meaning only one side neighbor! Year old Crepe Myrtles in the front yard have the potential to be over 18' and provide lots of shade from the afternoon sun. This beautiful home is also 14 blocks from Historic Downtown Saint Cloud and lots of shopping. Minutes to turnpike and Lake Nona. Solar panels to be paid off at closing! This home is waiting for you to move in tomorrow.
Location
State FL
County Osceola
Community St Cloud
Zoning SR1A
Interior
Interior Features Ceiling Fans(s), Skylight(s), Stone Counters, Thermostat
Heating Central, Electric
Cooling Central Air
Flooring Tile
Fireplaces Type Wood Burning
Fireplace true
Appliance Microwave, Range, Range Hood, Tankless Water Heater
Laundry Laundry Room
Exterior
Exterior Feature Private Mailbox, Rain Gutters, Sliding Doors
Parking Features Driveway, Oversized
Garage Spaces 2.0
Fence Fenced, Vinyl
Pool Above Ground
Utilities Available Cable Available, Cable Connected, Public
Roof Type Shingle
Porch Patio
Attached Garage true
Garage true
Private Pool Yes
Building
Lot Description Corner Lot, City Limits, Paved
Story 1
Entry Level One
Foundation Slab
Lot Size Range 1/4 to less than 1/2
Sewer Public Sewer
Water Public
Architectural Style Traditional
Structure Type Stucco
New Construction false
Construction Status Financing
Others
Senior Community No
Ownership Fee Simple
Acceptable Financing Cash, Conventional, FHA, VA Loan
Listing Terms Cash, Conventional, FHA, VA Loan
Special Listing Condition None
Read Less
Want to know what your home might be worth? Contact us for a FREE valuation!

Our team is ready to help you sell your home for the highest possible price ASAP

© 2025 My Florida Regional MLS DBA Stellar MLS. All Rights Reserved.
Bought with M3 REALTY GROUP LLC





