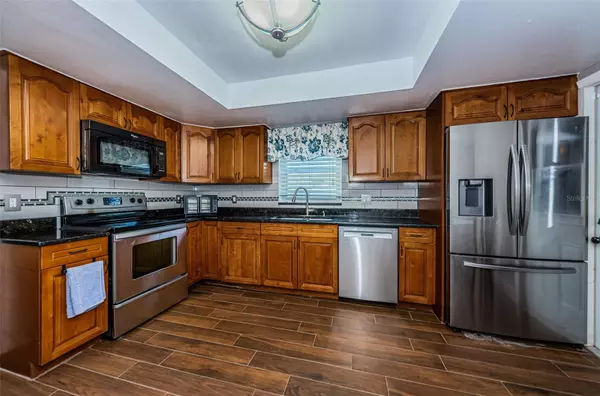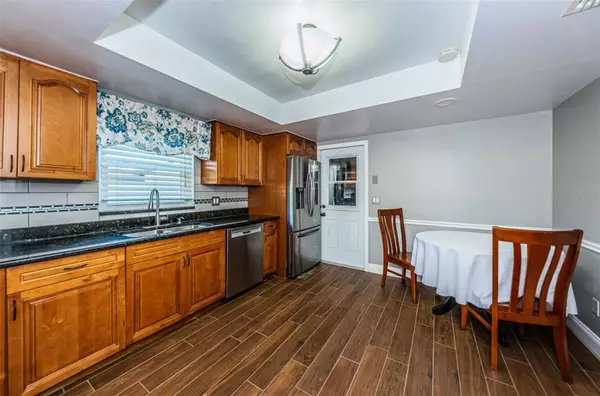$415,000
For more information regarding the value of a property, please contact us for a free consultation.
6505 RANGER DR Tampa, FL 33615
3 Beds
2 Baths
1,356 SqFt
Key Details
Sold Price $415,000
Property Type Single Family Home
Sub Type Single Family Residence
Listing Status Sold
Purchase Type For Sale
Square Footage 1,356 sqft
Price per Sqft $306
Subdivision Bay Port Colony Ph 03 Unit 01
MLS Listing ID U8221722
Sold Date 01/10/24
Bedrooms 3
Full Baths 2
HOA Fees $12/ann
HOA Y/N Yes
Originating Board Stellar MLS
Year Built 1983
Annual Tax Amount $2,153
Lot Size 6,969 Sqft
Acres 0.16
Property Description
Move-In Ready 3 Bed + Office, 2 Bath Home on a Cul-de-sac! Welcome to your dream home! This meticulously maintained 3-bedroom home with an additional office/den, 2 baths, and a 2-car garage is ready for you to move in and make lasting memories. Enjoy peace of mind with a recently installed roof in November of 2023, providing both durability and modern aesthetics. Solid wood cabinets, granite surface counters, and an eat-in kitchen with a tray ceiling make this space perfect for culinary adventures and casual dining. The great room boasts a fireplace, creating a warm and inviting atmosphere for those chilly winter nights. All floors are water and slip resistant.
New toilets were installed November of 2023. French doors lead to a spacious screened lanai, extending your living space and providing a perfect spot for relaxation and entertainment. Situated on a large pie-shaped lot, this home offers an oversized yard with double gates on the fence line, allowing easy access for an RV, boat, or both via Longboat Blvd. A 30 amp plug on one side of the house is ready for your RV, ensuring your adventures are powered and ready to go. Brand new wood tile flooring throughout makes cleaning a breeze, and is ideal for hosting friends and family. The oversized garage features high-end epoxy coating, a side door for backyard access, and ample space for storage or your favorite hobbies. Don't miss the chance to make this beautiful house your new home!
Location
State FL
County Hillsborough
Community Bay Port Colony Ph 03 Unit 01
Zoning PD-MU
Rooms
Other Rooms Attic, Den/Library/Office, Family Room
Interior
Interior Features Cathedral Ceiling(s), Ceiling Fans(s), Eat-in Kitchen, High Ceilings, Open Floorplan, Solid Surface Counters, Vaulted Ceiling(s), Walk-In Closet(s)
Heating Central, Electric
Cooling Central Air
Flooring Carpet, Ceramic Tile
Fireplaces Type Wood Burning
Fireplace true
Appliance Dishwasher, Disposal, Dryer, Electric Water Heater, Range, Refrigerator, Washer
Exterior
Exterior Feature French Doors, Irrigation System, Lighting, Rain Gutters
Parking Features Driveway, Garage Door Opener, Garage Faces Rear, Garage Faces Side, Oversized
Garage Spaces 2.0
Fence Fenced
Community Features Deed Restrictions
Utilities Available BB/HS Internet Available, Cable Available, Electricity Connected, Public, Sewer Connected, Street Lights, Water Connected
Roof Type Shingle
Porch Deck, Patio, Porch, Screened
Attached Garage true
Garage true
Private Pool No
Building
Lot Description Cul-De-Sac, FloodZone, In County, Sidewalk, Paved
Entry Level One
Foundation Slab
Lot Size Range 0 to less than 1/4
Sewer Public Sewer
Water Public
Architectural Style Ranch
Structure Type Block,Stucco
New Construction false
Schools
Elementary Schools Bay Crest-Hb
Middle Schools Farnell-Hb
High Schools Alonso-Hb
Others
Pets Allowed Yes
Senior Community No
Ownership Fee Simple
Monthly Total Fees $12
Acceptable Financing Cash, Conventional, FHA, VA Loan
Membership Fee Required Optional
Listing Terms Cash, Conventional, FHA, VA Loan
Special Listing Condition None
Read Less
Want to know what your home might be worth? Contact us for a FREE valuation!

Our team is ready to help you sell your home for the highest possible price ASAP

© 2025 My Florida Regional MLS DBA Stellar MLS. All Rights Reserved.
Bought with LAS PALMAS REAL ESTATE LLC





