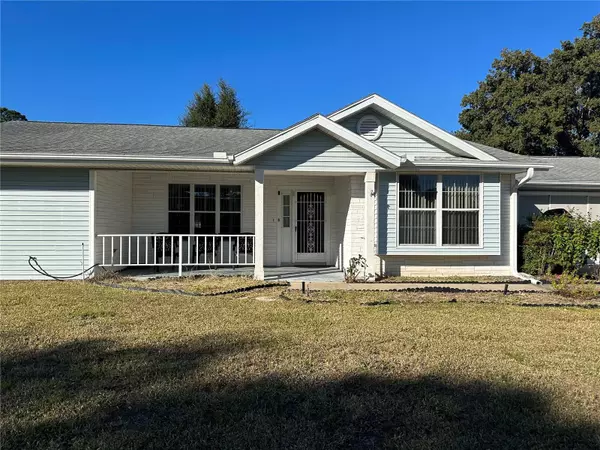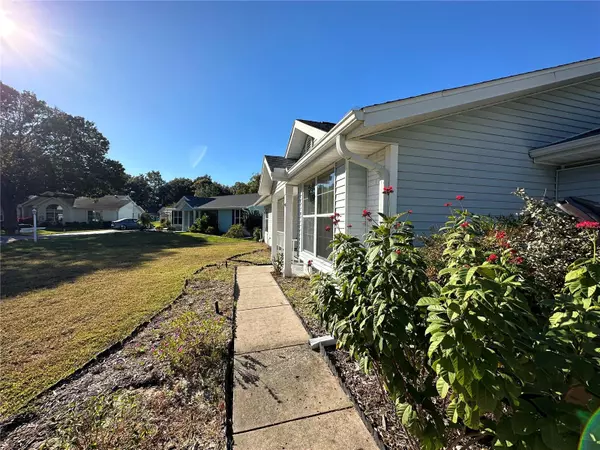$220,000
For more information regarding the value of a property, please contact us for a free consultation.
8327 SW 108TH LOOP Ocala, FL 34481
2 Beds
2 Baths
1,418 SqFt
Key Details
Sold Price $220,000
Property Type Single Family Home
Sub Type Single Family Residence
Listing Status Sold
Purchase Type For Sale
Square Footage 1,418 sqft
Price per Sqft $155
Subdivision Oak Run Neighborhood 11
MLS Listing ID OM667534
Sold Date 01/04/24
Bedrooms 2
Full Baths 2
HOA Fees $167/mo
HOA Y/N Yes
Originating Board Stellar MLS
Year Built 1991
Annual Tax Amount $953
Lot Size 7,405 Sqft
Acres 0.17
Property Description
Charming Georgetown Home with a Delightful Split Floor Plan, Nestled in Neighborhood 11 of the Oak Run Country Club, this charming Georgetown residence boasts a 2-bedroom, 2-bathroom layout with a spacious 2-car garage with a sliding screen. The split floor plan offers both privacy and functionality, making it perfect for your comfort and convenience. Notable Features: Two well-appointed bedrooms with walk-in closets *Roof updated in 2011 *HVAC system replaced in 2019 *A welcoming eat-in nook in the kitchen *Lanai has new glass windows
Access to an array of amenities, including 6 pools, 5 whirlpools, pickleball, bocceball, shuffleboard, a library, card room, and billiards *An indoor heated pool at the Aquatic Sports Club, just a short drive away * A dedicated dog park for your furry friends *On-site restaurant, the Oak Room Bar & Grill *Abundance of clubs to join, providing a vibrant and active 55+ living experience
This adorable home offers all the comforts you desire in a peaceful and vibrant 55+ community.
Location
State FL
County Marion
Community Oak Run Neighborhood 11
Zoning PUD
Interior
Interior Features Ceiling Fans(s), Eat-in Kitchen, Split Bedroom, Walk-In Closet(s), Window Treatments
Heating Central, Electric
Cooling Central Air
Flooring Carpet, Ceramic Tile, Laminate, Vinyl
Fireplace false
Appliance Cooktop, Dishwasher, Dryer, Electric Water Heater, Range, Refrigerator, Washer
Laundry Inside, Laundry Room
Exterior
Exterior Feature Private Mailbox
Parking Features Driveway, Garage Door Opener
Garage Spaces 2.0
Community Features Association Recreation - Owned, Clubhouse, Deed Restrictions, Dog Park, Fitness Center, Gated Community - Guard, Golf, Pool, Restaurant, Tennis Courts
Utilities Available Electricity Available, Public, Sewer Available, Underground Utilities, Water Available
Amenities Available Clubhouse, Fitness Center, Gated, Golf Course, Pickleball Court(s), Pool, Recreation Facilities, Sauna, Security, Shuffleboard Court, Spa/Hot Tub, Tennis Court(s)
Roof Type Shingle
Attached Garage true
Garage true
Private Pool No
Building
Lot Description Paved
Entry Level One
Foundation Slab
Lot Size Range 0 to less than 1/4
Sewer Public Sewer
Water Public
Structure Type Vinyl Siding,Wood Frame
New Construction false
Others
Pets Allowed Yes
HOA Fee Include Common Area Taxes,Pool,Recreational Facilities,Security,Trash
Senior Community Yes
Ownership Fee Simple
Monthly Total Fees $167
Acceptable Financing Cash, Conventional
Membership Fee Required Required
Listing Terms Cash, Conventional
Num of Pet 2
Special Listing Condition None
Read Less
Want to know what your home might be worth? Contact us for a FREE valuation!

Our team is ready to help you sell your home for the highest possible price ASAP

© 2025 My Florida Regional MLS DBA Stellar MLS. All Rights Reserved.
Bought with HOMERUN REALTY





