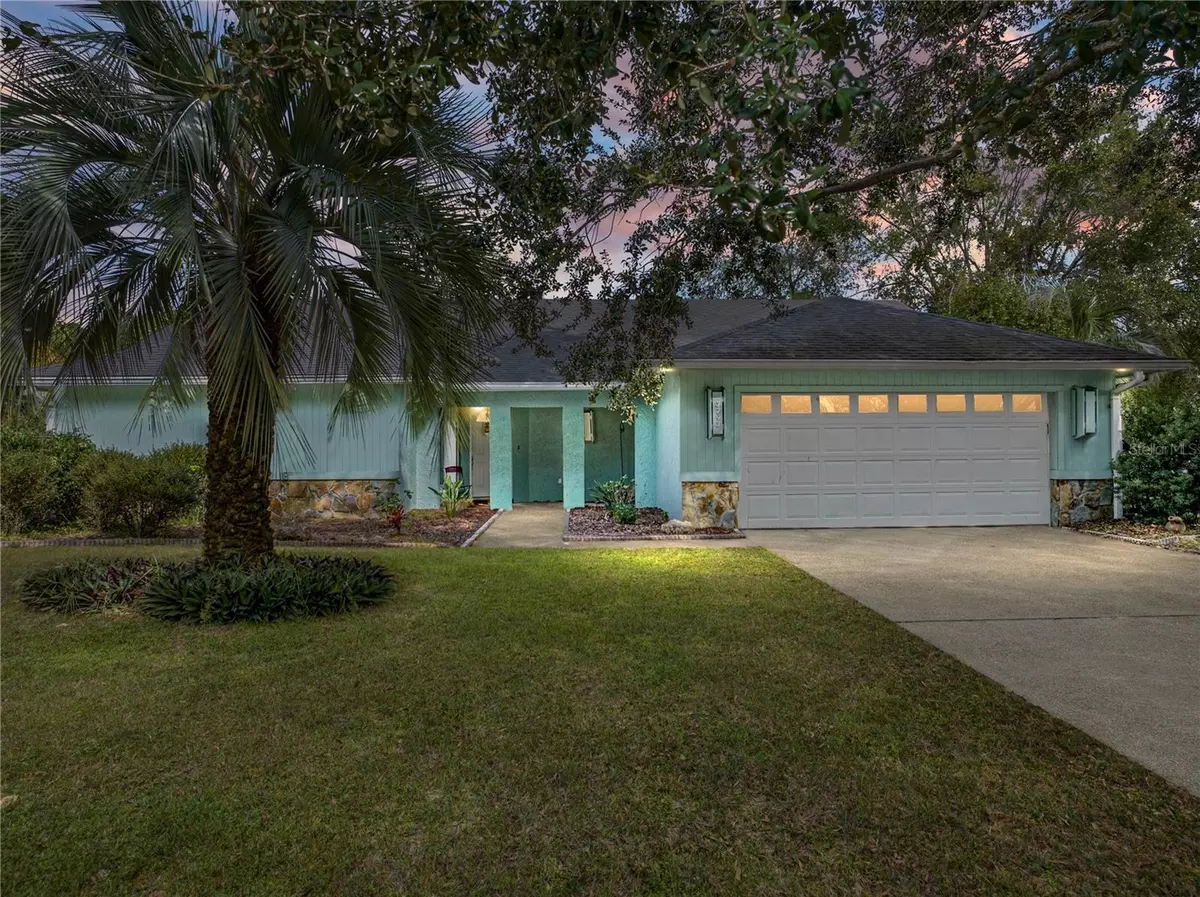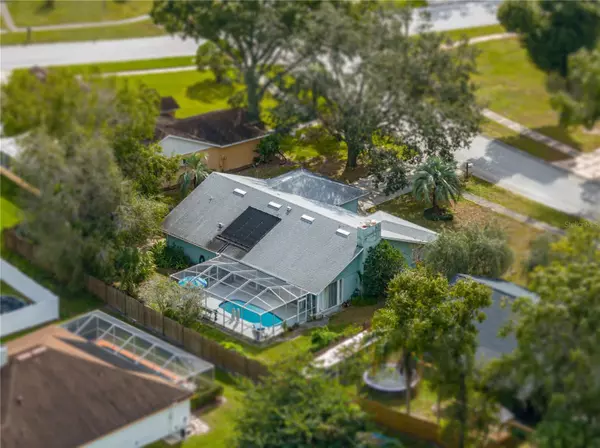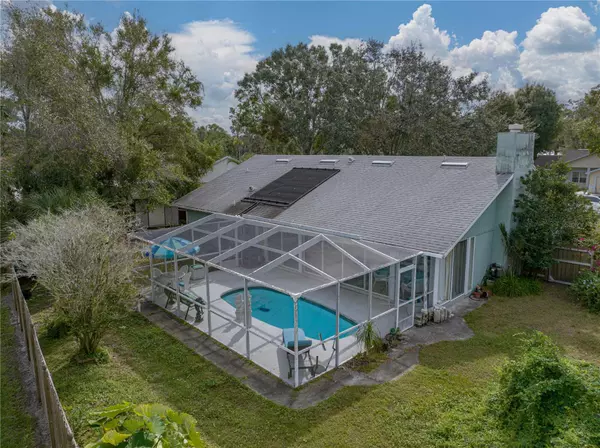$345,000
For more information regarding the value of a property, please contact us for a free consultation.
3793 OPAL DR Mulberry, FL 33860
3 Beds
2 Baths
1,746 SqFt
Key Details
Sold Price $345,000
Property Type Single Family Home
Sub Type Single Family Residence
Listing Status Sold
Purchase Type For Sale
Square Footage 1,746 sqft
Price per Sqft $197
Subdivision Imperialakes Ph 02 Sec 01-B
MLS Listing ID L4940856
Sold Date 01/04/24
Bedrooms 3
Full Baths 2
Construction Status Appraisal,Financing,Inspections
HOA Y/N No
Originating Board Stellar MLS
Year Built 1981
Annual Tax Amount $1,783
Lot Size 0.280 Acres
Acres 0.28
Lot Dimensions 92x125
Property Description
If a spacious floor plan is what you're looking for, then you have found it! This 3 bedroom, 2 bath, POOL HOME has 1,746 sqFt of heated/cooled living space and a total of 2,640 sqFt under roof, including a large inclosed Florida room that overlooks the pool. The home sits on just over a quarter of an acre that has newer fencing keeping the backyard private. The attractive wood fence has a single size gate door entry on the left side of the home and a double gated door entry on the right where you'll find your bonus shed. The double entry gates are perfect for backing in your boat, camper, or any other grown up toys you may have! The pool area and concrete decking is fully caged with screens and has a small pet (doggie) door, leaving still ample room for outer area of your private back yard. As you step indoors you'll find a large living-room with vaulted ceilings, a wood burning fireplace, built-in book/storage cabinets, and mantle with overhead lighting. The kitchen has an eat-in bar area, lots of cabinet and counter space, and large windows that open to your fully enclosed Florida room/Lanai! The dining room and kitchen keep it functional, and open with plenty of space and are separated with a bar in between, and also a huge walk-in pantry! The large sliding window in kitchen opens to the bar on the Lanai side that's perfect for entertaining friends or family gatherings. The large glass sliders that can be left open for easy access to the pool area pair well with the huge pocket sliding glass doors that open to the main living room! Imagine how beautiful that will feel and how much room that opens up on those nice winter”ish” Florida days!
The home has a split floor plan, the master and en suite bath are on one side giving privacy to bedrooms 2&3 that are clear on the other side of the home with the other bath between them. The home has many extras like plantation shutters on the outside of the bedroom windows, giving that extra touch, a roof covered front porch, a central vac system and all attachments included, separate laundry room, double closets in bedrooms 2 & 3, tube skylight and walk-in shower in the master bath, 2 car 22x22 attached garage with entry into laundry/mud room. Come see and fall in love with your new home!
The ROOF was replaced in 2017, AC 2017, and garbage disposal new in 2020 Bedroom Closet Type: Built In Closet (Bedroom 3).
Location
State FL
County Polk
Community Imperialakes Ph 02 Sec 01-B
Rooms
Other Rooms Bonus Room, Florida Room
Interior
Interior Features Ceiling Fans(s), Central Vaccum, Eat-in Kitchen, High Ceilings, Primary Bedroom Main Floor, Skylight(s), Solid Wood Cabinets, Split Bedroom, Thermostat, Vaulted Ceiling(s), Walk-In Closet(s), Window Treatments
Heating Central
Cooling Central Air
Flooring Carpet, Tile
Fireplaces Type Living Room, Stone, Wood Burning
Furnishings Unfurnished
Fireplace true
Appliance Dishwasher, Disposal, Dryer, Microwave, Range, Refrigerator, Washer
Laundry Inside, Laundry Room
Exterior
Exterior Feature Lighting, Private Mailbox, Rain Gutters, Shade Shutter(s), Sidewalk, Storage
Garage Spaces 2.0
Fence Fenced, Wood
Pool Deck, Gunite, In Ground, Screen Enclosure
Utilities Available Cable Available, Electricity Connected, Phone Available, Sewer Connected, Street Lights, Underground Utilities
Roof Type Shingle
Porch Covered, Deck, Enclosed, Front Porch, Patio, Rear Porch, Screened
Attached Garage true
Garage true
Private Pool Yes
Building
Lot Description Landscaped, Private, Sidewalk, Paved
Story 1
Entry Level One
Foundation Slab
Lot Size Range 1/4 to less than 1/2
Sewer Public Sewer
Water None
Structure Type Block,Stucco
New Construction false
Construction Status Appraisal,Financing,Inspections
Schools
Elementary Schools James W Sikes Elem
Middle Schools Mulberry Middle
High Schools Mulberry High
Others
Pets Allowed Yes
Senior Community No
Ownership Fee Simple
Acceptable Financing Cash, Conventional, FHA, VA Loan
Listing Terms Cash, Conventional, FHA, VA Loan
Special Listing Condition None
Read Less
Want to know what your home might be worth? Contact us for a FREE valuation!

Our team is ready to help you sell your home for the highest possible price ASAP

© 2025 My Florida Regional MLS DBA Stellar MLS. All Rights Reserved.
Bought with KELLER WILLIAMS TAMPA PROP.





