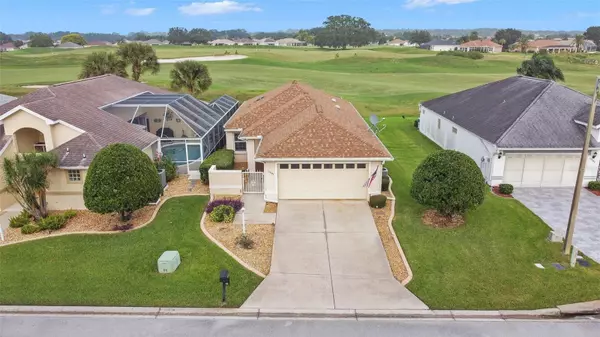$255,000
For more information regarding the value of a property, please contact us for a free consultation.
17801 SE 115TH CT Summerfield, FL 34491
2 Beds
2 Baths
1,357 SqFt
Key Details
Sold Price $255,000
Property Type Single Family Home
Sub Type Single Family Residence
Listing Status Sold
Purchase Type For Sale
Square Footage 1,357 sqft
Price per Sqft $187
Subdivision Stonecrest
MLS Listing ID G5074005
Sold Date 12/30/23
Bedrooms 2
Full Baths 2
Construction Status Inspections
HOA Fees $264/mo
HOA Y/N Yes
Originating Board Stellar MLS
Year Built 1998
Annual Tax Amount $2,104
Lot Size 6,098 Sqft
Acres 0.14
Lot Dimensions 54x110'
Property Description
Welcome to resort-style living in the sought-after GATED Stonecrest community, just outside The Villages, offering a vibrant lifestyle without bonds. This block stucco villa presents an idyllic view of the 10th hole on the championship golf course, complemented by a serene water view, providing a picturesque backdrop to your daily life. Step inside this beautifully updated home adorned with brand new engineered hardwood flooring in the living room and kitchen, exuding modern charm. Plush, brand new carpeting graces the bedrooms, while the bathrooms boast new cabinets for added functionality and style. The master bedroom dazzles with an updated built-in walk-in closet, while the guest bedroom features a built-in closet, optimizing storage space. Vaulted ceilings in the living room, coupled with a skylight, infuse the space with natural light, creating an inviting ambiance. Enjoy direct access to the enclosed lanai, extending your living space for relaxation and entertainment. The updated kitchen is a chef's delight, showcasing sleek carrera marble countertops and stainless steel appliances, including a refrigerator and dishwasher. Noteworthy updates include a new water heater and roof (with a transferable warranty) replaced in 2020, ensuring peace of mind for years to come. The HVAC system was installed in 2017, providing efficient climate control. To further enhance this exceptional offering, Browards home warranty is in effect until April 2024, adding an extra layer of protection and reassurance. This home epitomizes the perfect blend of luxury, functionality, and tranquility within the esteemed Stonecrest community. Don't miss the chance to make this stunning villa your new home!
Location
State FL
County Marion
Community Stonecrest
Zoning PUD
Interior
Interior Features Ceiling Fans(s), High Ceilings, Living Room/Dining Room Combo, Open Floorplan, Skylight(s), Vaulted Ceiling(s), Walk-In Closet(s), Window Treatments
Heating Electric
Cooling Central Air
Flooring Carpet, Hardwood, Tile, Wood
Fireplace false
Appliance Dishwasher, Dryer, Microwave, Range, Refrigerator, Washer
Laundry Inside, Laundry Room
Exterior
Exterior Feature Balcony, Private Mailbox
Garage Spaces 2.0
Community Features Association Recreation - Owned, Clubhouse, Deed Restrictions, Fitness Center, Gated Community - Guard, Golf Carts OK, Golf, Pool, Tennis Courts
Utilities Available Electricity Connected
Amenities Available Clubhouse, Fitness Center, Gated, Maintenance, Pool, Security, Tennis Court(s)
View Y/N 1
View Golf Course, Water
Roof Type Shingle
Attached Garage true
Garage true
Private Pool No
Building
Entry Level One
Foundation Slab
Lot Size Range 0 to less than 1/4
Sewer Public Sewer
Water Public
Structure Type Block,Stucco
New Construction false
Construction Status Inspections
Others
Pets Allowed Yes
HOA Fee Include Guard - 24 Hour,Common Area Taxes,Pool,Maintenance Structure,Maintenance Grounds,Pool,Security
Senior Community Yes
Ownership Fee Simple
Monthly Total Fees $264
Acceptable Financing Cash, Conventional, FHA, USDA Loan, VA Loan
Membership Fee Required Required
Listing Terms Cash, Conventional, FHA, USDA Loan, VA Loan
Special Listing Condition None
Read Less
Want to know what your home might be worth? Contact us for a FREE valuation!

Our team is ready to help you sell your home for the highest possible price ASAP

© 2025 My Florida Regional MLS DBA Stellar MLS. All Rights Reserved.
Bought with MAGNOLIA HOMESTEAD REALTY, LLC





