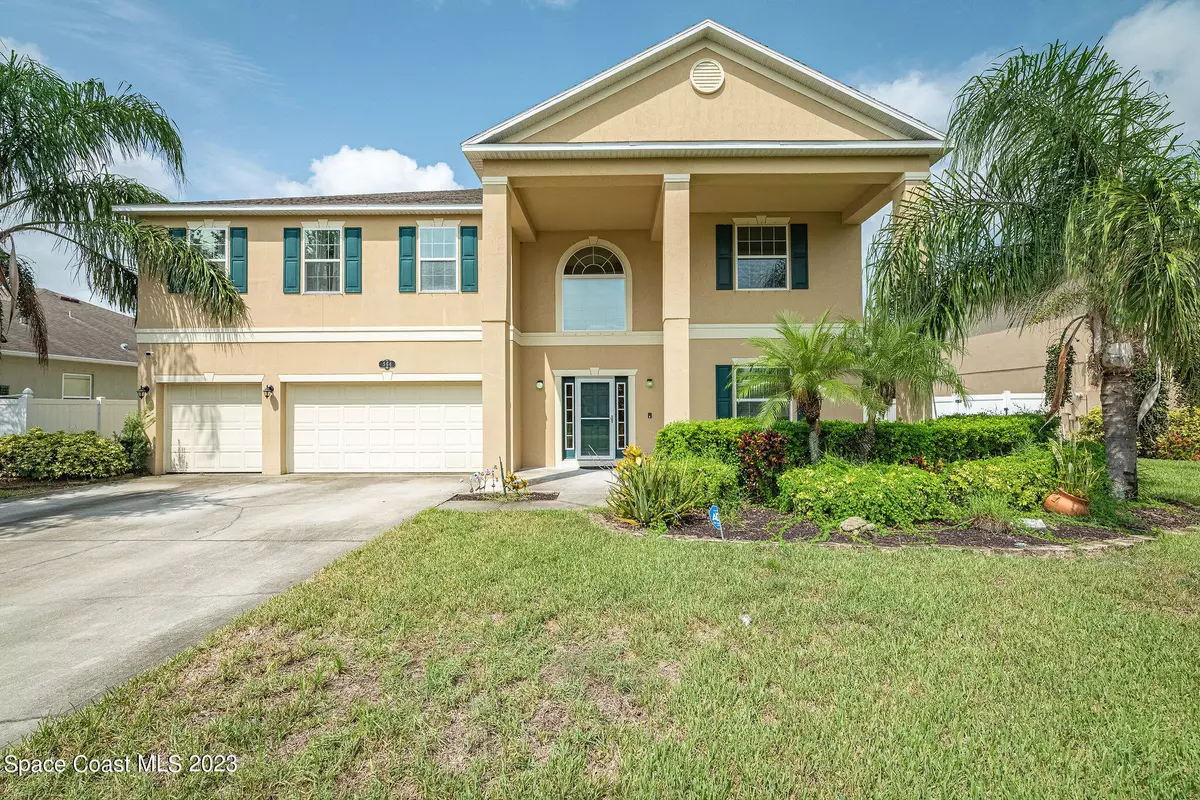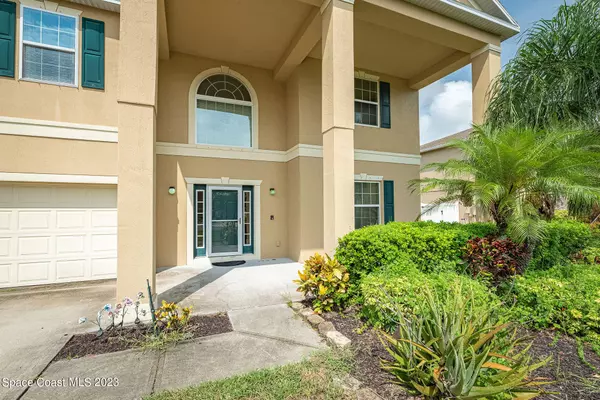$425,000
For more information regarding the value of a property, please contact us for a free consultation.
564 L M Davey LN Titusville, FL 32780
5 Beds
5 Baths
3,952 SqFt
Key Details
Sold Price $425,000
Property Type Single Family Home
Sub Type Single Family Residence
Listing Status Sold
Purchase Type For Sale
Square Footage 3,952 sqft
Price per Sqft $107
Subdivision Arbor Woods
MLS Listing ID 973523
Sold Date 12/15/23
Bedrooms 5
Full Baths 4
Half Baths 1
HOA Fees $20/ann
HOA Y/N Yes
Total Fin. Sqft 3952
Originating Board Space Coast MLS (Space Coast Association of REALTORS®)
Year Built 2013
Annual Tax Amount $131
Tax Year 2022
Lot Size 10,019 Sqft
Acres 0.23
Property Description
Step into this GRAND 5-bed, 4.5-bath 2 story DREAM! The heart of this home holds 42'' WOOD CABINETS, sleek GRANITE Tops, & modern SS APPLIANCES, combining elegance with functionality. Benefit from a handy BUTLER'S PANTRY, perfect for those who love to entertain. Experience the AIRY charm of your LARGE LOFT, where creativity meets comfort - the perfect canvas for work & play, or that dream space you always wanted... Need extra STORAGE? We've got you covered! Guests and extended family? They'll relish the 1ST FL BED w/spacious WALK-IN CLOSET & luxurious EN SUITE. Nestled on a PRIVATE LOT, this home ensures tranquility & privacy. This is more than a house; it's a LIFESTYLE awaiting your touch. Just a jump away from KSC & MCO. Secure your dream home today!
Location
State FL
County Brevard
Area 104 - Titusville Sr50 - Kings H
Direction Highway 50 East to South on Sisson Rd, turn R into community.
Interior
Interior Features Ceiling Fan(s), Eat-in Kitchen, His and Hers Closets, Jack and Jill Bath, Kitchen Island, Pantry, Primary Bathroom - Tub with Shower, Primary Bathroom -Tub with Separate Shower, Walk-In Closet(s)
Heating Central, Electric
Cooling Central Air, Electric
Flooring Carpet, Tile
Furnishings Unfurnished
Appliance Dishwasher, Disposal, Dryer, Electric Range, Electric Water Heater, Microwave, Refrigerator, Washer
Exterior
Exterior Feature ExteriorFeatures
Parking Features Attached, Garage Door Opener
Garage Spaces 3.0
Pool None
Utilities Available Electricity Connected
Amenities Available Maintenance Grounds, Management - Full Time
Roof Type Shingle
Porch Patio, Porch, Screened
Garage Yes
Building
Lot Description Dead End Street
Faces East
Sewer Public Sewer
Water Public
Level or Stories Two
New Construction No
Schools
Elementary Schools Imperial Estates
High Schools Titusville
Others
Pets Allowed Yes
HOA Name arborwoodsbodgmail.com
Senior Community No
Tax ID 22-35-27-57-00000.0-0026.00
Acceptable Financing Cash, Conventional, FHA, VA Loan
Listing Terms Cash, Conventional, FHA, VA Loan
Special Listing Condition Standard
Read Less
Want to know what your home might be worth? Contact us for a FREE valuation!

Our team is ready to help you sell your home for the highest possible price ASAP

Bought with Flag Agency Inc.





