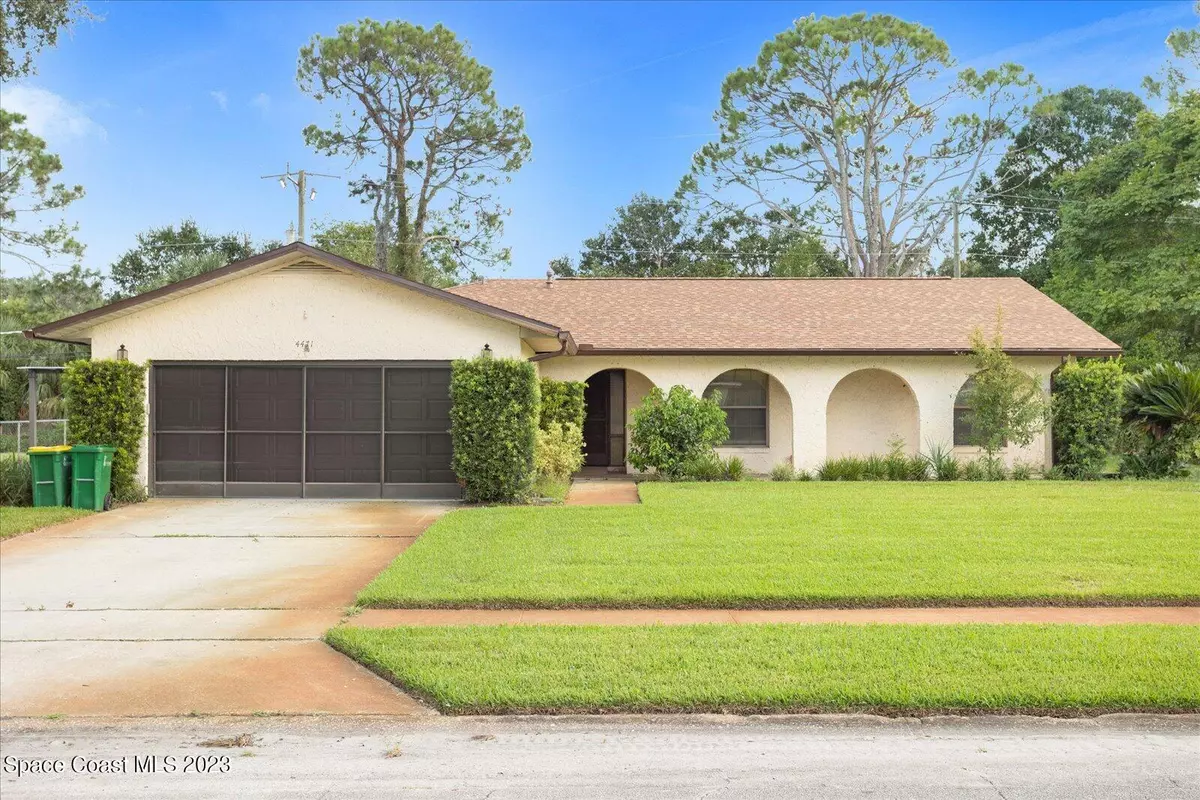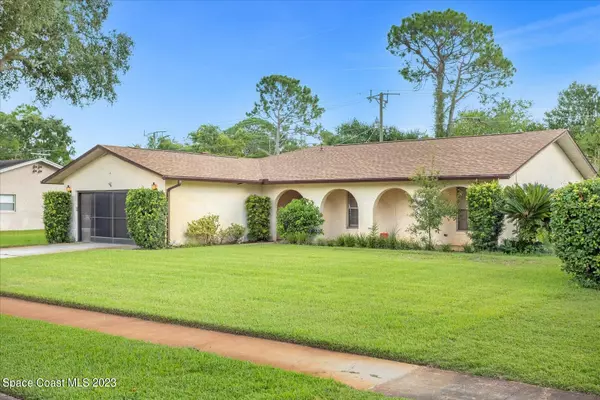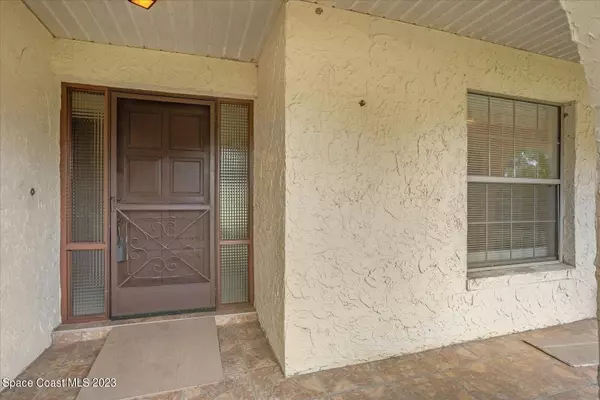$310,000
For more information regarding the value of a property, please contact us for a free consultation.
4471 Longbow DR Titusville, FL 32796
3 Beds
2 Baths
1,624 SqFt
Key Details
Sold Price $310,000
Property Type Single Family Home
Sub Type Single Family Residence
Listing Status Sold
Purchase Type For Sale
Square Footage 1,624 sqft
Price per Sqft $190
Subdivision Sherwood Estates Unit 8
MLS Listing ID 977569
Sold Date 12/29/23
Bedrooms 3
Full Baths 2
HOA Y/N No
Total Fin. Sqft 1624
Originating Board Space Coast MLS (Space Coast Association of REALTORS®)
Year Built 1980
Annual Tax Amount $1,377
Tax Year 2022
Lot Size 0.290 Acres
Acres 0.29
Property Description
Experience the charm of this starter home firsthand, where every detail has been meticulously curated to create a comfortable and inviting atmosphere. Nestled within the serene confines of a quiet subdivision in Titusville, FL. A 3-bedroom, 2-bathroom single-family home spans a generous 2,244 square feet, presenting itself as the perfect abode for those embarking on their homeownership journey. Step inside and be greeted by the seamless integration of design and functionality. The interior boasts a harmonious blend of tile and wood flooring, offering an elegant aesthetic that's easy to maintain and perfect for modern living. The addition of a wood-burning fireplace serves as the focal point of the living space, providing both warmth and a touch of classic charm. One of the standout features of this residence is the expansive covered patio that beckons you to relax and unwind outdoors. Whether you're hosting alfresco gatherings or enjoying a quiet morning coffee, this versatile space accommodates your every need while providing respite from the elements. As you step into the fenced backyard, a sense of privacy and tranquility envelops you. The well-maintained yard offers ample room for recreational activities and gardening, and the presence of a convenient storage shed adds a layer of practicality to your outdoor endeavors. Car enthusiasts and hobbyists will appreciate the two-car garage, complete with removable screen doors that allow for ventilation while keeping pesky insects at bay. This versatile space can be transformed into a workshop, studio, or simply utilized to house your vehicles securely. Beyond the confines of your new home, Titusville's offerings are at your doorstep. From local shops and dining establishments to beach and recreational areas, the surrounding community provides a multitude of options for entertainment and leisure. Don't miss the opportunity to embrace the epitome of suburban living in Titusville. Arrange a showing today and open the door to your new beginning.
Location
State FL
County Brevard
Area 105 - Titusville W I95 S 46
Direction I-95, exit 223, go west onto FL-46, left on Carpenter, right onto Longbow
Interior
Interior Features Ceiling Fan(s), Split Bedrooms
Heating Central
Cooling Central Air
Flooring Tile
Fireplaces Type Wood Burning, Other
Furnishings Unfurnished
Fireplace Yes
Appliance Dishwasher, Electric Range, Electric Water Heater, Microwave, Refrigerator
Exterior
Exterior Feature ExteriorFeatures
Parking Features Attached
Garage Spaces 2.0
Pool None
Utilities Available Cable Available
Roof Type Shingle
Porch Patio, Porch, Screened
Garage Yes
Building
Faces North
Sewer Public Sewer
Water Public
Level or Stories One
New Construction No
Schools
Elementary Schools Oak Park
High Schools Astronaut
Others
Pets Allowed Yes
HOA Name SHERWOOD ESTATES UNIT 8
Senior Community No
Tax ID 21-34-24-50-00001.0-0034.00
Acceptable Financing Cash, Conventional, FHA, VA Loan
Listing Terms Cash, Conventional, FHA, VA Loan
Special Listing Condition Standard
Read Less
Want to know what your home might be worth? Contact us for a FREE valuation!

Our team is ready to help you sell your home for the highest possible price ASAP

Bought with RE/MAX Solutions






