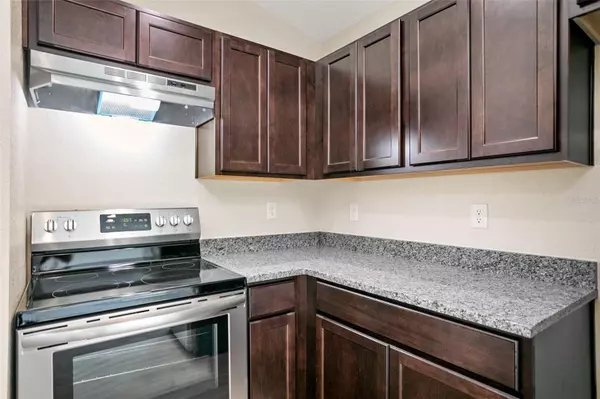$266,000
For more information regarding the value of a property, please contact us for a free consultation.
35 LAUREL CT Ocala, FL 34480
3 Beds
2 Baths
1,357 SqFt
Key Details
Sold Price $266,000
Property Type Single Family Home
Sub Type Single Family Residence
Listing Status Sold
Purchase Type For Sale
Square Footage 1,357 sqft
Price per Sqft $196
Subdivision Silver Spgs Shores Un 24
MLS Listing ID OM668045
Sold Date 01/12/24
Bedrooms 3
Full Baths 2
Construction Status Appraisal,Financing,Inspections
HOA Y/N No
Originating Board Stellar MLS
Year Built 2023
Annual Tax Amount $294
Lot Size 10,018 Sqft
Acres 0.23
Lot Dimensions 80x125
Property Description
Builder Contributing up to $5000 credit towards buyers closing costs and/or loan buy down. New Construction. Welcome to an inviting floorplan that is sure to impress the most discreet buyer! Southern Impression Homes has designed this open floorplan for efficiency and maximum livability! From the moment you walk into this home you are immediately greeted by openness. A spacious living room and separate dining room give you the perfect time to share with your family and friends. The open kitchen is adjoined and makes for complete convenience so that you may easily entertain! Amazing luxury vinyl plank is featured throughout this beautiful home. Granite countertops and soft touch maple cabinets compliment kitchen. The kitchen includes a stainless steel electric range, range hood, dishwasher, and refrigerator. The home features a split plan between bedrooms for added privacy. In the master bath you have beautiful granite and two separate faucets. Let's not forget the spacious walk in closet! A fourth bedroom can easily be used for office space or a guest bedroom when you have company. A two car garage is also included. Energy efficiency is always prioritized! We offer a 14 seer heating and cooling system. Programmable thermostat. Low E window glass. Blinds included on windows! Fabulous 2-10 builder warranty also included to protect your investment! Call today as we are selling these high quality and very desirable homes quickly!!! Some photos have been virtually staged and are of another home with the same floor plan.
Location
State FL
County Marion
Community Silver Spgs Shores Un 24
Zoning R1
Interior
Interior Features Open Floorplan
Heating Central
Cooling Central Air
Flooring Luxury Vinyl
Fireplace false
Appliance Dishwasher, Range, Range Hood, Refrigerator
Exterior
Exterior Feature Sliding Doors
Garage Spaces 2.0
Utilities Available Water Connected
Roof Type Shingle
Attached Garage false
Garage true
Private Pool No
Building
Entry Level One
Foundation Slab
Lot Size Range 0 to less than 1/4
Sewer Septic Tank
Water Public
Structure Type Block,Stucco
New Construction true
Construction Status Appraisal,Financing,Inspections
Others
Senior Community No
Ownership Fee Simple
Acceptable Financing Cash, Conventional, FHA, VA Loan
Listing Terms Cash, Conventional, FHA, VA Loan
Special Listing Condition None
Read Less
Want to know what your home might be worth? Contact us for a FREE valuation!

Our team is ready to help you sell your home for the highest possible price ASAP

© 2024 My Florida Regional MLS DBA Stellar MLS. All Rights Reserved.
Bought with LA ROSA REALTY KISSIMMEE






