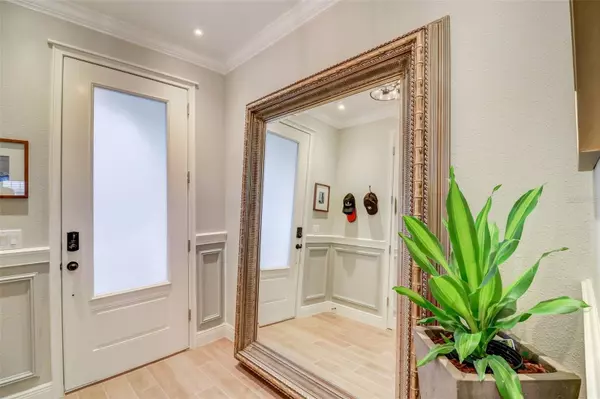$435,000
For more information regarding the value of a property, please contact us for a free consultation.
2723 BOLZANO DR Apopka, FL 32712
3 Beds
3 Baths
2,145 SqFt
Key Details
Sold Price $435,000
Property Type Townhouse
Sub Type Townhouse
Listing Status Sold
Purchase Type For Sale
Square Footage 2,145 sqft
Price per Sqft $202
Subdivision Reserve/Sweetwater Golf & Coun
MLS Listing ID O6159177
Sold Date 12/29/23
Bedrooms 3
Full Baths 2
Half Baths 1
HOA Fees $329/mo
HOA Y/N Yes
Originating Board Stellar MLS
Year Built 2019
Annual Tax Amount $5,023
Lot Size 2,178 Sqft
Acres 0.05
Property Sub-Type Townhouse
Property Description
Fall in love with this 3-bedroom, 2.5-bathroom townhome located in the highly desirable golf community of The Reserve at Sweetwater Country Club. With access to an 18-hole golf course and across the way from the beautiful Wekiva Springs State Park, this home is sure to check off all the boxes and more! The paved driveway and Mediterranean exterior draw you in with the well-manicured landscape out front. The foyer invites you in with custom wainscoting and crown molding throughout. Ceramic tile flooring flows seamlessly through the first floor guiding you back into your open concept livable space. Elevated ceilings make the space feel open and bright with plantation shutters accenting each window. The immaculate kitchen is what dreams are made of from stone countertops, 42-inch cabinetry, brand-new stainless-steel appliances, decorative backsplash and walk in panty. West Elm and Restoration Hardware light fixtures add a touch of elegance to the room amongst the recessed lighting. Bamboo flooring on the stairs brings you to the 2nd floor where you'll find all the bedrooms, bathrooms, and laundry closet. The primary bedroom offers a spacious layout with the perfect bonus space tucked up at the back for a great work from home office or in room nursery. In addition to all the amazing upgrades this home offers it also has a Homepro Pest System integrated within the walls and Security System in place. Don't miss out on the opportunity to call this dream home yours! Schedule your private showing today!
Location
State FL
County Orange
Community Reserve/Sweetwater Golf & Coun
Zoning P-D
Interior
Interior Features Ceiling Fans(s), Crown Molding, High Ceilings, Kitchen/Family Room Combo, Living Room/Dining Room Combo, PrimaryBedroom Upstairs, Open Floorplan, Solid Wood Cabinets, Split Bedroom, Stone Counters, Thermostat, Tray Ceiling(s), Walk-In Closet(s), Window Treatments
Heating Central, Electric
Cooling Central Air
Flooring Bamboo, Carpet, Ceramic Tile
Fireplace false
Appliance Dishwasher, Disposal, Dryer, Electric Water Heater, Microwave, Range, Refrigerator, Washer
Laundry Inside, Upper Level
Exterior
Exterior Feature Lighting, Sidewalk
Parking Features Driveway, Guest, On Street
Garage Spaces 2.0
Community Features Clubhouse, Community Mailbox, Fitness Center, Gated Community - No Guard, Golf Carts OK
Utilities Available BB/HS Internet Available, Cable Available, Electricity Connected, Public
Amenities Available Cable TV, Clubhouse, Gated
Roof Type Tile
Porch Patio, Rear Porch
Attached Garage true
Garage true
Private Pool No
Building
Lot Description City Limits, In County, Near Golf Course, On Golf Course, Sidewalk, Paved, Private
Story 2
Entry Level Two
Foundation Slab
Lot Size Range 0 to less than 1/4
Sewer Public Sewer
Water Public
Architectural Style Mediterranean
Structure Type Block,Concrete,Stucco
New Construction false
Schools
Elementary Schools Clay Springs Elem
Middle Schools Piedmont Lakes Middle
High Schools Wekiva High
Others
Pets Allowed Yes
HOA Fee Include Maintenance Structure,Maintenance Grounds,Recreational Facilities
Senior Community No
Ownership Fee Simple
Monthly Total Fees $329
Acceptable Financing Cash, Conventional, FHA, VA Loan
Membership Fee Required Required
Listing Terms Cash, Conventional, FHA, VA Loan
Special Listing Condition None
Read Less
Want to know what your home might be worth? Contact us for a FREE valuation!

Our team is ready to help you sell your home for the highest possible price ASAP

© 2025 My Florida Regional MLS DBA Stellar MLS. All Rights Reserved.
Bought with DD HOME REALTY INC





