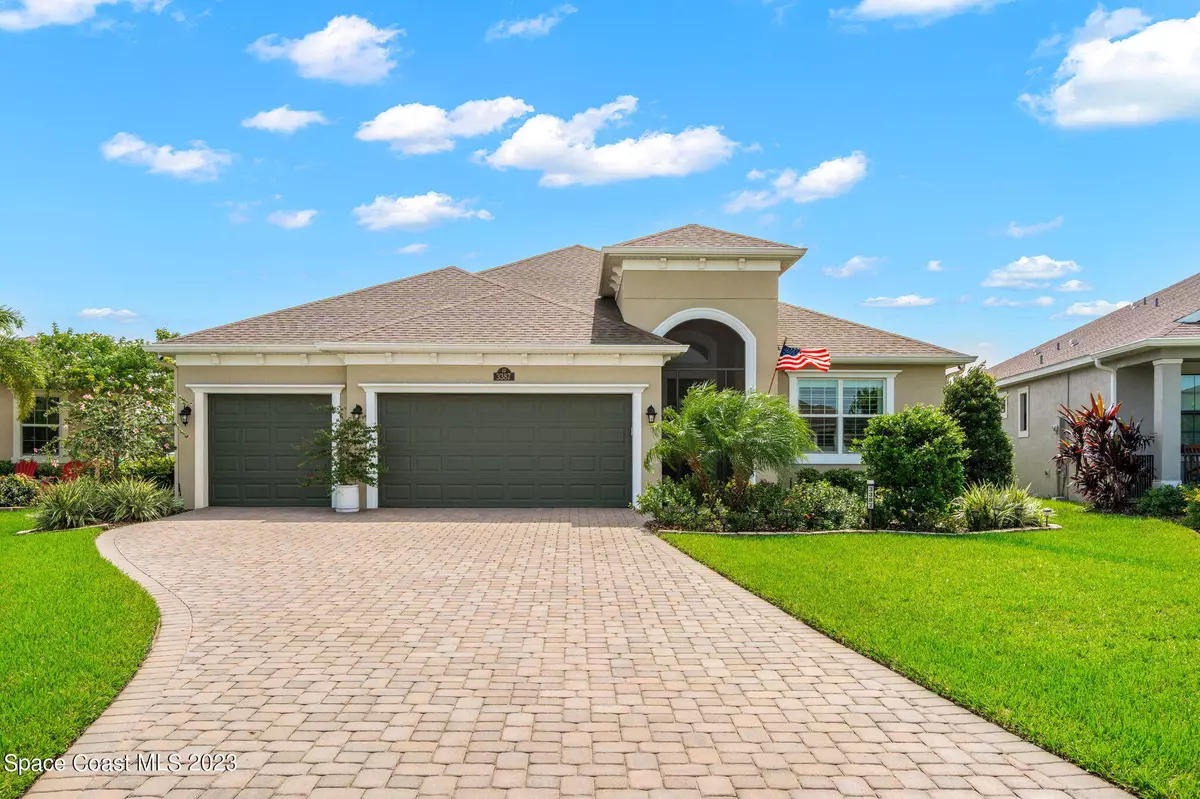$689,000
For more information regarding the value of a property, please contact us for a free consultation.
3387 Caviston WAY Melbourne, FL 32940
4 Beds
3 Baths
2,480 SqFt
Key Details
Sold Price $689,000
Property Type Single Family Home
Sub Type Single Family Residence
Listing Status Sold
Purchase Type For Sale
Square Footage 2,480 sqft
Price per Sqft $277
Subdivision Trasona
MLS Listing ID 976780
Sold Date 12/21/23
Bedrooms 4
Full Baths 3
HOA Fees $150/qua
HOA Y/N Yes
Total Fin. Sqft 2480
Originating Board Space Coast MLS (Space Coast Association of REALTORS®)
Year Built 2019
Annual Tax Amount $5,143
Tax Year 2022
Lot Size 10,019 Sqft
Acres 0.23
Property Description
Say hello to the 'Sunset' floorplan by Viera Builders. This terrific Trasona Cove home features 4 bedrooms, 3 bathrooms, and a spacious 3-car garage. Personally, I love the 'Sitting Area' directly off the Primary Bedroom with private access to the lanai.
The kitchen, dining, and great room combo offer plenty of space, which is one of the unique features of this floorplan. Whether cooking or entertaining is your thing, or you just want some much-deserved freedom from the other house guests, this floorplan is ideal.
Did you see that large backyard? Imagine all the activities...
Located in a highly desirable community, this home is conveniently situated near shopping, dining, and top-rated schools.
Much like the sun's 'setting' performance, this home is a daily hit.
Location
State FL
County Brevard
Area 217 - Viera West Of I 95
Direction I-95 to Exit 191 Heading West on Wickham Road- At roundabout, take 2nd Exit onto N Wickham Road. Turn left onto Millbrook Ave Turn right onto Caviston Wy. Destination will be on the left
Interior
Interior Features Breakfast Bar, Built-in Features, Ceiling Fan(s), Eat-in Kitchen, Kitchen Island, Open Floorplan, Pantry, Primary Bathroom - Tub with Shower, Split Bedrooms, Walk-In Closet(s)
Flooring Carpet, Tile
Furnishings Unfurnished
Appliance Dishwasher, Disposal, Dryer, Electric Range, Microwave, Refrigerator, Tankless Water Heater, Washer
Exterior
Exterior Feature ExteriorFeatures
Parking Features Attached, Garage Door Opener
Garage Spaces 3.0
Pool Community
Utilities Available Cable Available, Electricity Connected, Water Available
Amenities Available Basketball Court, Clubhouse, Maintenance Grounds, Park, Playground, Tennis Court(s)
Roof Type Shingle
Garage Yes
Building
Faces North
Sewer Public Sewer
Water Public
Level or Stories One
New Construction No
Schools
Elementary Schools Quest
High Schools Viera
Others
Pets Allowed Yes
HOA Name ericbyrdfairwaymgmt.com / cvcavieragmail.com
Senior Community No
Tax ID 26-36-17-26-000ll.0-0025.00
Acceptable Financing Cash, Conventional, FHA, VA Loan
Listing Terms Cash, Conventional, FHA, VA Loan
Special Listing Condition Standard
Read Less
Want to know what your home might be worth? Contact us for a FREE valuation!

Our team is ready to help you sell your home for the highest possible price ASAP

Bought with Compass Florida, LLC





