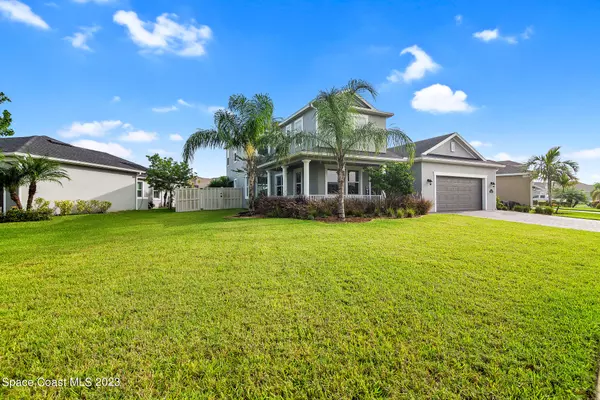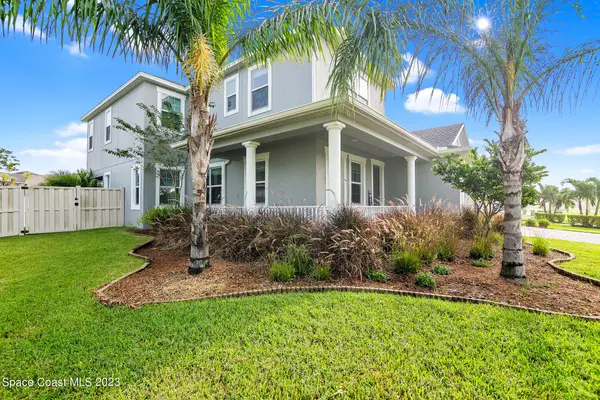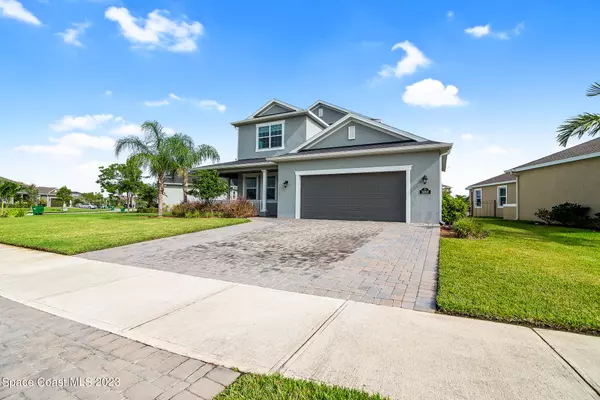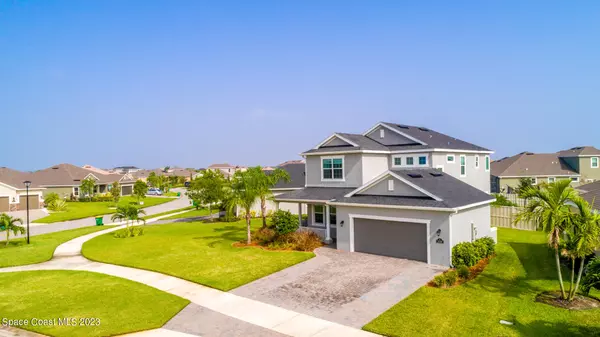$689,000
For more information regarding the value of a property, please contact us for a free consultation.
3068 Addison DR Melbourne, FL 32940
4 Beds
4 Baths
2,684 SqFt
Key Details
Sold Price $689,000
Property Type Single Family Home
Sub Type Single Family Residence
Listing Status Sold
Purchase Type For Sale
Square Footage 2,684 sqft
Price per Sqft $256
Subdivision Trasona
MLS Listing ID 974975
Sold Date 12/15/23
Bedrooms 4
Full Baths 3
Half Baths 1
HOA Fees $235
HOA Y/N Yes
Total Fin. Sqft 2684
Originating Board Space Coast MLS (Space Coast Association of REALTORS®)
Year Built 2019
Annual Tax Amount $5,307
Tax Year 2022
Lot Size 10,890 Sqft
Acres 0.25
Property Description
3.25% Fully ASSUMABLE MORTGAGE!! Must See,Turnkey Ready! Trasona at Addison Village. The luxurious Acacia Model w/ optional study. Stunning exterior with front porch overlooks the well-manicured landscape and New oversized extended paver driveway. The kitchen is open to the great room, breakfast nook & formal dining room. The iron baluster staircase leads you upstairs, where you'll find the Master suite, A guest suite with full bathroom & 2 additional bedrooms that share a full bathroom. The laundry room is also conveniently located on the 2nd floor for your convenience . Home features tile floors throughout the ground floor, and in all wet areas upstairs. Relax out back on the screened lanai in the privacy of the fully fenced backyard. Short distance to the Addison Village Club ! Enjoy the incredible amenities at the Community Clubhouse. Top-rated schools, Viera Avenues shopping, dining, and entertainment are just minutes away. With its modern design, luxurious finishes, and unbeatable location, this home is a true dream come true. Don't miss out on this perfect opportunity!
Location
State FL
County Brevard
Area 217 - Viera West Of I 95
Direction Wickham Rd to left on Paragrass to Right on Addison - home is on the right.
Interior
Interior Features Breakfast Nook, Ceiling Fan(s), Guest Suite, Kitchen Island, Pantry, Primary Bathroom - Tub with Shower, Primary Bathroom -Tub with Separate Shower, Walk-In Closet(s)
Heating Central, Electric
Cooling Central Air, Electric
Flooring Carpet, Tile
Furnishings Unfurnished
Appliance Dishwasher, Disposal, Gas Range, Gas Water Heater, Microwave, Refrigerator, Tankless Water Heater, Washer
Exterior
Exterior Feature Storm Shutters
Parking Features Attached, Garage Door Opener
Garage Spaces 2.0
Fence Fenced, Vinyl
Pool Community
Amenities Available Basketball Court, Clubhouse, Maintenance Grounds, Management - Full Time, Park, Playground, Tennis Court(s), Other
Roof Type Shingle
Porch Patio, Porch, Screened
Garage Yes
Building
Faces Southwest
Sewer Public Sewer
Water Public
Level or Stories Two
New Construction No
Schools
Elementary Schools Quest
High Schools Viera
Others
Pets Allowed Yes
HOA Name Fairway Management
Senior Community No
Tax ID 26-36-17-75-0000s.0-0021.00
Security Features Security System Owned
Acceptable Financing Cash, Conventional, FHA, VA Loan
Listing Terms Cash, Conventional, FHA, VA Loan
Special Listing Condition Standard
Read Less
Want to know what your home might be worth? Contact us for a FREE valuation!

Our team is ready to help you sell your home for the highest possible price ASAP

Bought with Hart To Hart Real Estate, Inc.





