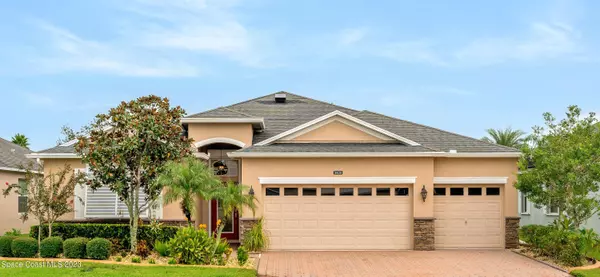$620,000
For more information regarding the value of a property, please contact us for a free consultation.
3428 Ahern PL Melbourne, FL 32940
3 Beds
3 Baths
2,571 SqFt
Key Details
Sold Price $620,000
Property Type Single Family Home
Sub Type Single Family Residence
Listing Status Sold
Purchase Type For Sale
Square Footage 2,571 sqft
Price per Sqft $241
Subdivision Heritage Isle Pud Phase 6 1St Replat
MLS Listing ID 976358
Sold Date 12/18/23
Bedrooms 3
Full Baths 3
HOA Fees $347/qua
HOA Y/N Yes
Total Fin. Sqft 2571
Originating Board Space Coast MLS (Space Coast Association of REALTORS®)
Year Built 2011
Annual Tax Amount $5,192
Tax Year 2022
Lot Size 7,405 Sqft
Acres 0.17
Lot Dimensions 64.0 ft x 0.0 ft
Property Description
Florida living at its very best in this meticulously maintained home in gated 55+ Heritage Isle. Beautiful wood floors grace all common areas as you walk into this 3 bedroom, 3 bathroom, 3 car garage stunner. Enjoy the family coming to you this upcoming holiday season with room for all serving everyone's favorite dishes from the open kitchen complete with quartz countertops, bar seating, updated appliances, & beautiful stone backsplash. This open concept offers a formal dining room, formal living room, home office, family room, & breakfast nook giving you space to host for any occasion. Enjoy a relaxing soak in the solar heated, screened pool or take a short walk to take advantage of all the neighborhood amenities! With beautiful features & community activities, you'll feel right at home!
Location
State FL
County Brevard
Area 217 - Viera West Of I 95
Direction Head N on Wickham, drive 1.41 miles then right onto Legacy Blvd (guard gate) thru roundabout (club house) then 1st left ontoFunston, 1st right to Ringold then left onto Ahern
Interior
Interior Features Breakfast Bar, Breakfast Nook, Ceiling Fan(s), Guest Suite, His and Hers Closets, Kitchen Island, Open Floorplan, Pantry, Primary Bathroom - Tub with Shower, Primary Bathroom -Tub with Separate Shower, Split Bedrooms, Walk-In Closet(s)
Heating Central, Electric
Cooling Central Air, Electric
Flooring Carpet, Tile, Wood
Furnishings Unfurnished
Appliance Dishwasher, Disposal, Dryer, Electric Range, Electric Water Heater, Microwave, Refrigerator, Washer
Exterior
Exterior Feature Storm Shutters
Parking Features Attached, Garage Door Opener
Garage Spaces 3.0
Pool Community, In Ground, Private, Salt Water, Screen Enclosure, Solar Heat
Amenities Available Basketball Court, Clubhouse, Fitness Center, Maintenance Grounds, Management - Full Time, Shuffleboard Court, Spa/Hot Tub, Tennis Court(s), Other
Waterfront Description Pond
View Pool
Roof Type Shingle
Street Surface Asphalt
Porch Patio, Porch, Screened
Garage Yes
Building
Lot Description Sprinklers In Front, Sprinklers In Rear
Faces South
Sewer Public Sewer
Water Public
Level or Stories One
New Construction No
Schools
Elementary Schools Quest
High Schools Viera
Others
HOA Name . creedlelandmanagment.com
HOA Fee Include Security
Senior Community Yes
Tax ID 26-36-08-26-000cc.0-0003.00
Security Features Gated with Guard,Smoke Detector(s)
Acceptable Financing Cash, Conventional, FHA, VA Loan
Listing Terms Cash, Conventional, FHA, VA Loan
Special Listing Condition Standard
Read Less
Want to know what your home might be worth? Contact us for a FREE valuation!

Our team is ready to help you sell your home for the highest possible price ASAP

Bought with EXP Realty, LLC





