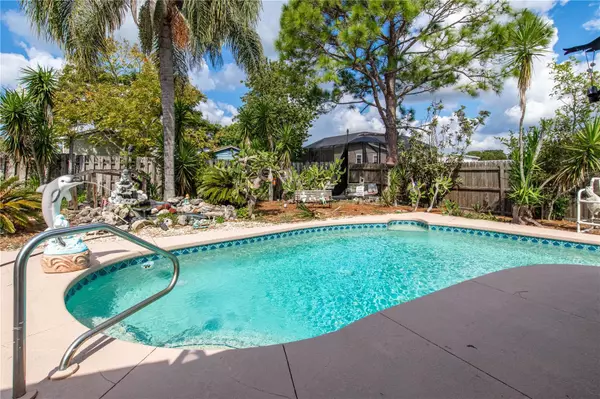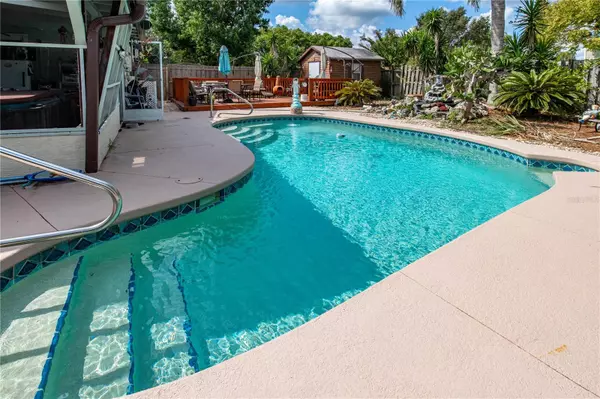$271,500
For more information regarding the value of a property, please contact us for a free consultation.
160 BRANDY HILLS DR Port Orange, FL 32129
2 Beds
2 Baths
1,191 SqFt
Key Details
Sold Price $271,500
Property Type Single Family Home
Sub Type Single Family Residence
Listing Status Sold
Purchase Type For Sale
Square Footage 1,191 sqft
Price per Sqft $227
Subdivision Brandy Hills Unit 02
MLS Listing ID O6142187
Sold Date 12/28/23
Bedrooms 2
Full Baths 2
HOA Y/N No
Originating Board Stellar MLS
Year Built 1978
Annual Tax Amount $115
Lot Size 8,276 Sqft
Acres 0.19
Lot Dimensions 75x110
Property Sub-Type Single Family Residence
Property Description
*SELLER WILLING TO GIVE $7500 TOWARD 2-1 BUYDOWN & SOLAR PAID OFF* Welcome to this quaint two-bedroom, two-bathroom home. Nestled in the heart of Port Orange, this home is ideally situated for a convenient lifestyle. It's zoned for highly-regarded Silver Sands Middle School and Atlantic High School. Step into your own private oasis with the open-concept pool area. It is the perfect place to soak up the Florida sun, take a refreshing dip or host gatherings with family and friends. Adjacent to the pool, the outside deck offers additional space for lounging, dining, or enjoying your morning coffee. Its 2-car, attached garage provides ample storage space for growing families. Port Orange is known for its friendly community and access to beautiful beaches. Take advantage of this opportunity and schedule a showing today!
Location
State FL
County Volusia
Community Brandy Hills Unit 02
Zoning 16R8SF
Interior
Interior Features Attic Fan, Split Bedroom, Thermostat
Heating Central
Cooling Central Air
Flooring Tile
Fireplace false
Appliance Dishwasher, Disposal, Microwave, Range, Washer
Exterior
Exterior Feature Lighting
Garage Spaces 2.0
Pool Deck, In Ground
Utilities Available Cable Connected, Electricity Connected, Public
Roof Type Shingle
Attached Garage true
Garage true
Private Pool Yes
Building
Story 1
Entry Level One
Foundation Slab
Lot Size Range 0 to less than 1/4
Sewer Public Sewer
Water Public
Structure Type Block,Concrete
New Construction false
Schools
Elementary Schools Sugar Mill Elem
Middle Schools Silver Sands Middle
High Schools Atlantic High
Others
Senior Community No
Ownership Fee Simple
Acceptable Financing Cash, Conventional, FHA, VA Loan
Listing Terms Cash, Conventional, FHA, VA Loan
Special Listing Condition None
Read Less
Want to know what your home might be worth? Contact us for a FREE valuation!

Our team is ready to help you sell your home for the highest possible price ASAP

© 2025 My Florida Regional MLS DBA Stellar MLS. All Rights Reserved.
Bought with STELLAR NON-MEMBER OFFICE





