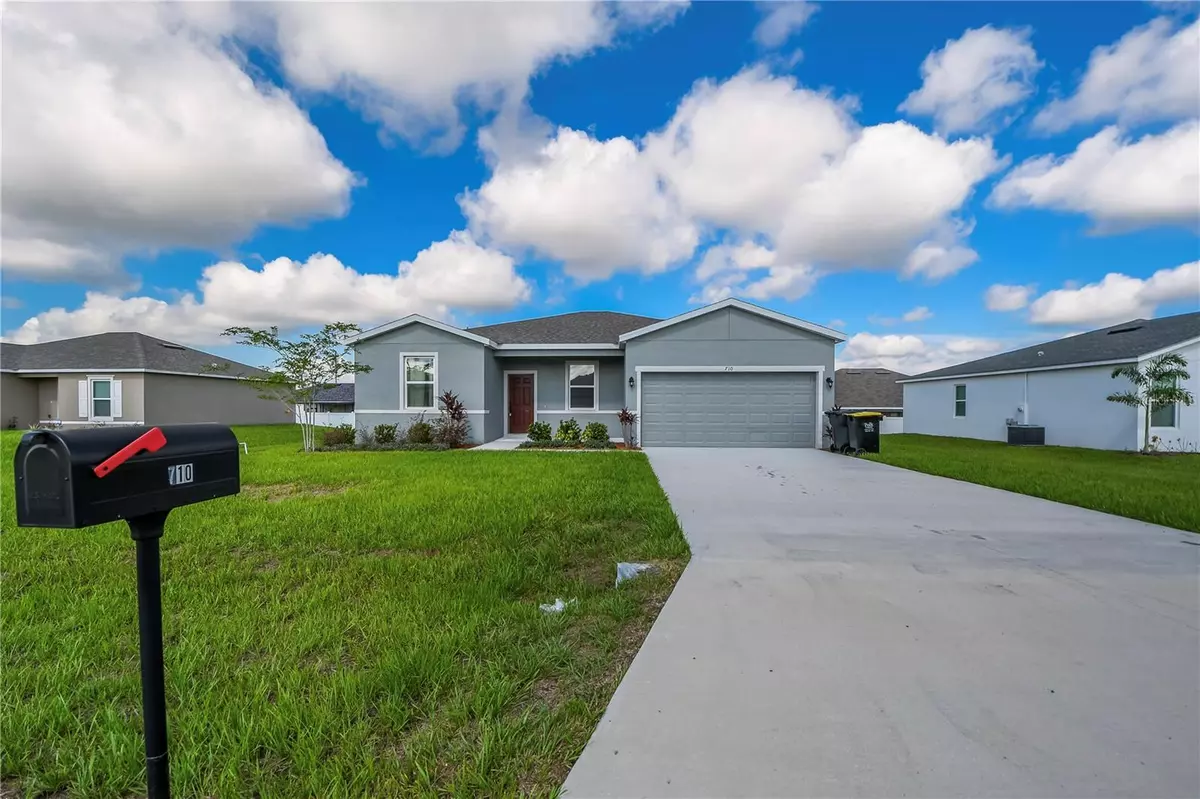$296,000
For more information regarding the value of a property, please contact us for a free consultation.
710 COLVILLE PL Poinciana, FL 34759
3 Beds
2 Baths
1,573 SqFt
Key Details
Sold Price $296,000
Property Type Single Family Home
Sub Type Single Family Residence
Listing Status Sold
Purchase Type For Sale
Square Footage 1,573 sqft
Price per Sqft $188
Subdivision Poinciana Nbrhd 06 Village 07
MLS Listing ID O6143258
Sold Date 12/22/23
Bedrooms 3
Full Baths 2
Construction Status Appraisal,Financing,Inspections
HOA Fees $83/mo
HOA Y/N Yes
Originating Board Stellar MLS
Year Built 2022
Annual Tax Amount $615
Lot Size 7,840 Sqft
Acres 0.18
Property Description
Welcome to 710 Colville Place, an exceptional 3-bedroom, 2-bathroom property nestled in the vibrant community of Poinciana, FL. This must-see home offers a range of features that blend comfort and style seamlessly.
The highlight of this home is its upgraded kitchen, complete with modern stainless steel appliances, including a refrigerator, range, microwave, and dishwasher. It's the perfect space for culinary enthusiasts and those who appreciate a well-appointed kitchen.
Step inside, and you'll notice the brand new carpeting, adding a fresh and welcoming feel to the home. Complementing this is durable ceramic tile flooring that's both practical and stylish.
What sets this property apart is the convenience of an irrigation system, which ensures that your lawn and garden stay lush and vibrant year-round.
This home presents an excellent opportunity to experience the best of Poinciana living. Don't miss the chance to explore all that 710 Colville Place has to offer!
Location
State FL
County Polk
Community Poinciana Nbrhd 06 Village 07
Interior
Interior Features Eat-in Kitchen, Kitchen/Family Room Combo, Split Bedroom, Stone Counters, Thermostat
Heating Central
Cooling Central Air
Flooring Carpet, Tile
Fireplace false
Appliance Dishwasher, Microwave, Range, Refrigerator
Exterior
Exterior Feature Irrigation System, Sidewalk
Garage Spaces 2.0
Utilities Available Electricity Connected, Water Connected
Roof Type Shingle
Attached Garage true
Garage true
Private Pool No
Building
Entry Level One
Foundation Block
Lot Size Range 0 to less than 1/4
Sewer Public Sewer
Water Public
Structure Type Block,Stucco
New Construction false
Construction Status Appraisal,Financing,Inspections
Schools
Elementary Schools Sandhill Elem
Middle Schools Lake Marion Creek Middle
High Schools Haines City Senior High
Others
Pets Allowed Yes
Senior Community No
Ownership Fee Simple
Monthly Total Fees $83
Acceptable Financing Cash, Conventional, FHA
Membership Fee Required Required
Listing Terms Cash, Conventional, FHA
Special Listing Condition None
Read Less
Want to know what your home might be worth? Contact us for a FREE valuation!

Our team is ready to help you sell your home for the highest possible price ASAP

© 2025 My Florida Regional MLS DBA Stellar MLS. All Rights Reserved.
Bought with DESIR LEGACY REALTY LLC





