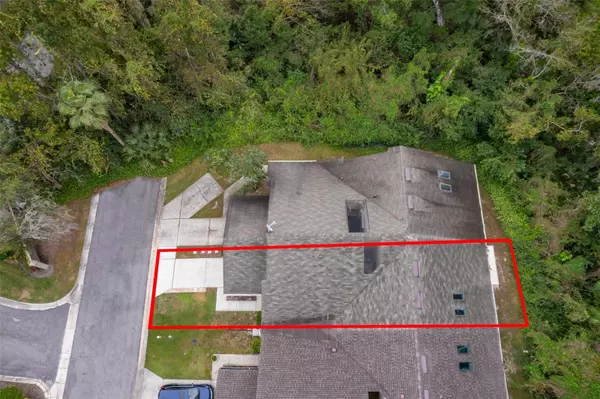$299,990
For more information regarding the value of a property, please contact us for a free consultation.
202 HIGHLANDS GLEN CIR Winter Springs, FL 32708
3 Beds
2 Baths
1,245 SqFt
Key Details
Sold Price $299,990
Property Type Townhouse
Sub Type Townhouse
Listing Status Sold
Purchase Type For Sale
Square Footage 1,245 sqft
Price per Sqft $240
Subdivision Highlands Glen
MLS Listing ID O6157336
Sold Date 12/22/23
Bedrooms 3
Full Baths 2
HOA Fees $58/ann
HOA Y/N Yes
Originating Board Stellar MLS
Year Built 1994
Annual Tax Amount $1,943
Lot Size 3,049 Sqft
Acres 0.07
Property Description
An excellent opportunity awaits in this charming one-story 3-bedroom, 2-bathroom townhome nestled in the Highlands. Boasting an oversized 1-car garage, this home offers practicality and comfort without compromising on style.
Recent updates, including a new roof installed in June 2020 and fresh interior and exterior paint completed during the same period, enhance the property's appeal. Additionally, the AC unit, replaced in 2017, ensures reliable functionality.
Step into a welcoming living/dining room illuminated by natural light, featuring vaulted ceilings that seamlessly flow into the open kitchen area. The kitchen presents an eat-in space ideal for a cozy table, alongside a closet pantry, optimizing the layout for convenience.
Bedroom 2 is equipped with a built-in closet organizer, offering smart storage solutions. Meanwhile, Bedroom 3, positioned near the atrium, invites ample natural light, creating a serene ambiance. The Master bedroom boasts a walk-in closet, a walk-in shower, and a sliding glass door leading to the screened enclosed porch, providing a private retreat.
Relish serene mornings as you sip your coffee on the back porch, enjoying the privacy afforded by no rear neighbors. This community offers an array of amenities, including a Junior Olympic-sized pool, Clubhouse, Tennis Courts, Multiple playgrounds, and extensive biking and walking trails, catering to a relaxed and active lifestyle.
Benefiting from its location within the highly acclaimed Seminole County Schools district, this property is poised to offer quality education opportunities. Ready for immediate occupancy, this home is a perfect fit, ticking all the right boxes for your ideal living space.
Location
State FL
County Seminole
Community Highlands Glen
Zoning PUD
Interior
Interior Features Ceiling Fans(s), Eat-in Kitchen, High Ceilings, Living Room/Dining Room Combo, Primary Bedroom Main Floor, Open Floorplan, Skylight(s), Solid Wood Cabinets, Split Bedroom, Thermostat, Walk-In Closet(s)
Heating Central
Cooling Central Air
Flooring Carpet, Tile
Fireplace false
Appliance Dishwasher, Disposal, Electric Water Heater, Microwave, Range, Refrigerator
Exterior
Exterior Feature French Doors, Sidewalk, Sliding Doors
Garage Spaces 1.0
Community Features Clubhouse, Deed Restrictions, Playground, Pool, Tennis Courts
Utilities Available Other
Roof Type Shingle
Attached Garage true
Garage true
Private Pool No
Building
Story 1
Entry Level One
Foundation Slab
Lot Size Range 0 to less than 1/4
Sewer Public Sewer
Water Public
Structure Type Wood Frame,Wood Siding
New Construction false
Others
Pets Allowed Cats OK, Dogs OK
HOA Fee Include Pool,Maintenance Grounds
Senior Community No
Ownership Fee Simple
Monthly Total Fees $58
Acceptable Financing Cash, Conventional, FHA, VA Loan
Membership Fee Required Required
Listing Terms Cash, Conventional, FHA, VA Loan
Special Listing Condition None
Read Less
Want to know what your home might be worth? Contact us for a FREE valuation!

Our team is ready to help you sell your home for the highest possible price ASAP

© 2025 My Florida Regional MLS DBA Stellar MLS. All Rights Reserved.
Bought with THE KEYES COMPANY





